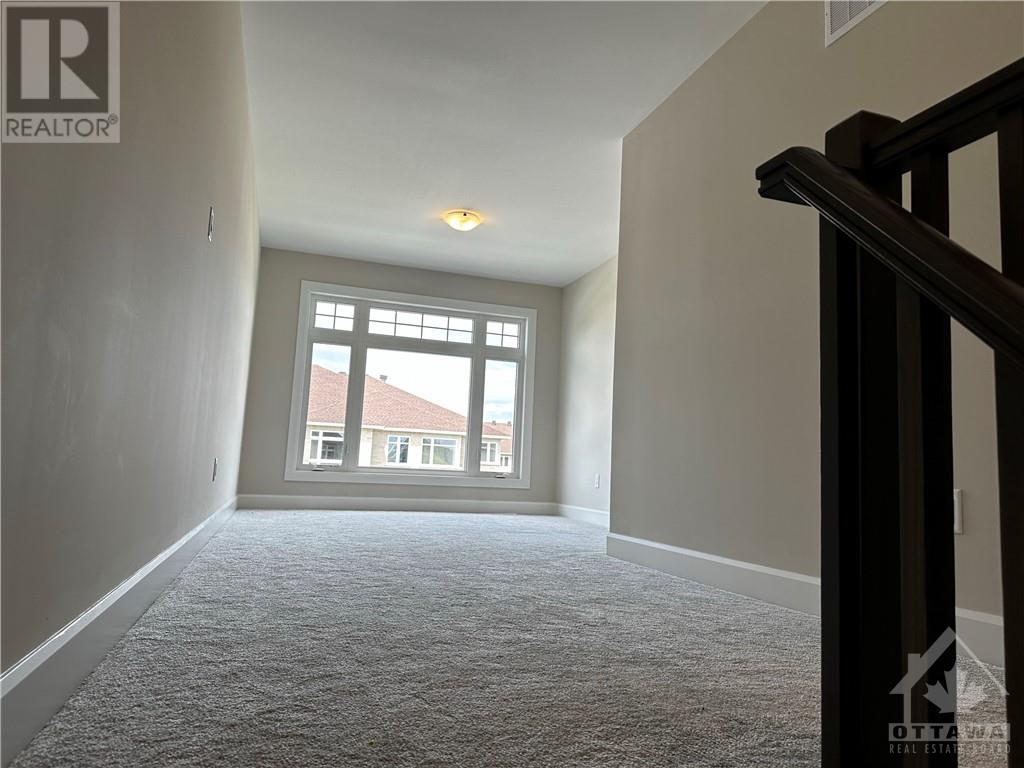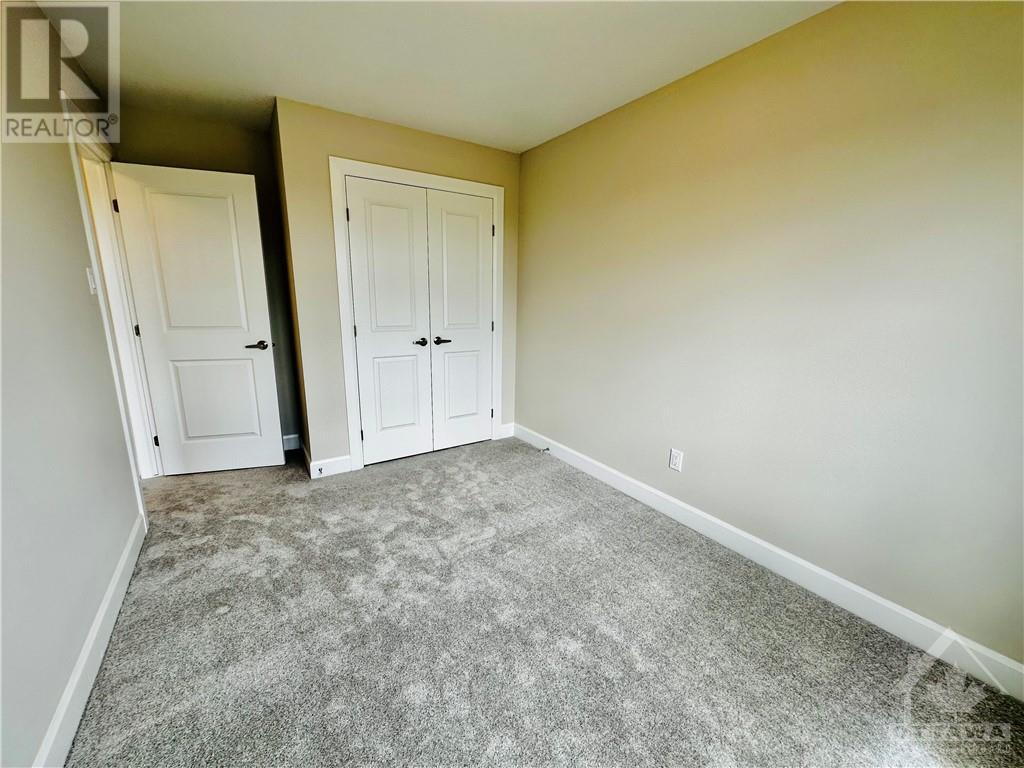206 Hooper Street Carleton Place, Ontario K7C 0W2
$2,650 Monthly
Welcome to this beautiful end-unit townhouse at 206 Hooper Street, Carleton Place, available for rent. This spacious home offers 3 bedrooms and 2.5 bathrooms, ideal for families. The main floor features a bright, open-concept layout with a modern kitchen, new stainless steel appliances, and ample storage. Upstairs, you’ll find generous-sized bedrooms, including a primary suite with a walk-in closet and ensuite bathroom. The home also includes a finished basement, perfect for additional living space or a home office. Conveniently located near Highway 7, this property is close to essential amenities such as Canadian Tire, Walmart, schools, and shopping. Enjoy a friendly community with parks and recreational facilities nearby. Whether you’re looking for space, comfort, or convenience, this home offers it all. Don’t miss out on this fantastic rental opportunity! (id:37464)
Property Details
| MLS® Number | 1416151 |
| Property Type | Single Family |
| Neigbourhood | CARLETON PLACE |
| Amenities Near By | Recreation, Shopping |
| Communication Type | Internet Access |
| Community Features | Family Oriented |
| Features | Corner Site, Automatic Garage Door Opener |
| Parking Space Total | 3 |
Building
| Bathroom Total | 3 |
| Bedrooms Above Ground | 3 |
| Bedrooms Total | 3 |
| Amenities | Laundry - In Suite |
| Appliances | Refrigerator, Dishwasher, Dryer, Hood Fan, Stove, Washer, Blinds |
| Basement Development | Unfinished |
| Basement Type | Crawl Space (unfinished) |
| Constructed Date | 2023 |
| Cooling Type | Central Air Conditioning |
| Exterior Finish | Brick, Siding |
| Flooring Type | Carpeted, Ceramic |
| Half Bath Total | 1 |
| Heating Fuel | Natural Gas |
| Heating Type | Forced Air |
| Stories Total | 2 |
| Type | Row / Townhouse |
| Utility Water | Municipal Water |
Parking
| Attached Garage |
Land
| Acreage | No |
| Land Amenities | Recreation, Shopping |
| Sewer | Municipal Sewage System |
| Size Irregular | * Ft X * Ft |
| Size Total Text | * Ft X * Ft |
| Zoning Description | Residential |
Rooms
| Level | Type | Length | Width | Dimensions |
|---|---|---|---|---|
| Second Level | Family Room | 10'2" x 11'0" | ||
| Second Level | Bedroom | 8'6" x 10'8" | ||
| Second Level | Bedroom | 8'7" x 11'11" | ||
| Second Level | Primary Bedroom | 10'2" x 11'11" | ||
| Second Level | Sitting Room | 7'0" x 6'5" | ||
| Main Level | Living Room/dining Room | 10'5" x 32'8" | ||
| Main Level | Eating Area | 7'4" x 9'5" | ||
| Main Level | Kitchen | 7'4" x 13'0" |
Utilities
| Fully serviced | Available |
https://www.realtor.ca/real-estate/27561031/206-hooper-street-carleton-place-carleton-place
























