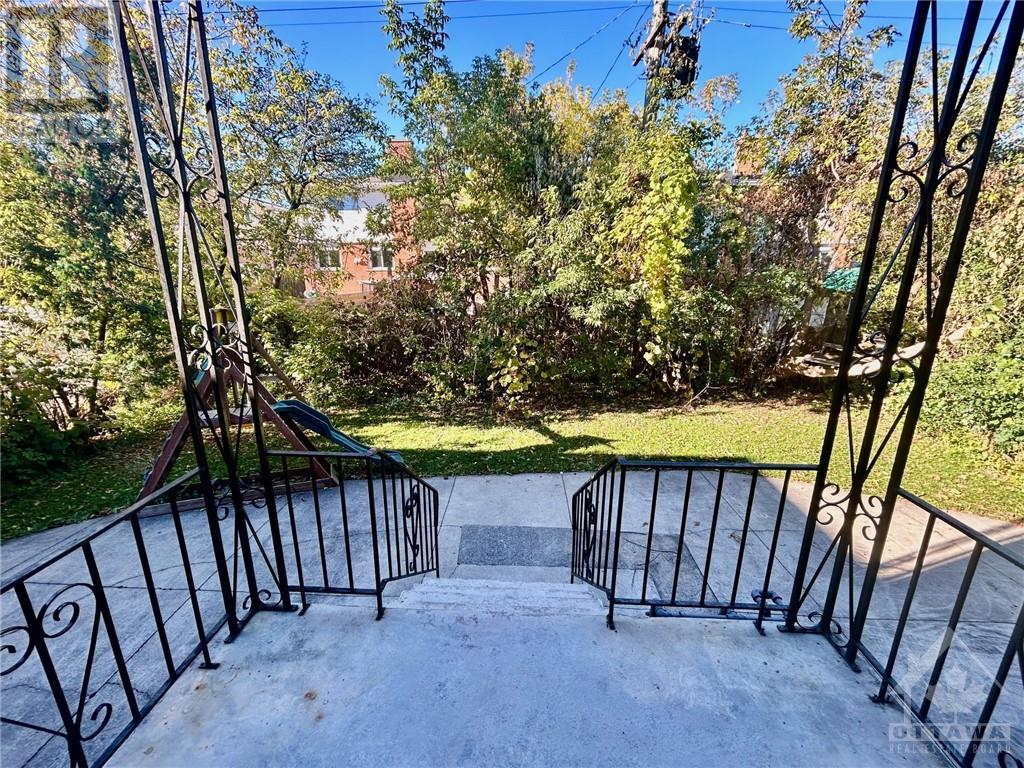1436 Bellamy Street Unit#2 Ottawa, Ontario K2C 1S3
3 Bedroom
1 Bathroom
Central Air Conditioning
Baseboard Heaters, Forced Air
$2,500 Monthly
Very bright and spacious 3 bedrooms 1 bath apartment located on convenient Carleton Square community. Almost everything brand new inside the unit. Spacious living & dining room with big windows to bring in tons of nature lights. Large dining-in kitchen, 3 good size bedrooms. This unit is located on the main level, the back door leading to the fully fenced yard with patio. In unit laundry and furnace, separate hydro and gas meters. Walk to Carleton U, Hogsback Falls , Moneys Bay Park and Beech and all the amenities! (id:37464)
Property Details
| MLS® Number | 1417247 |
| Property Type | Single Family |
| Neigbourhood | Carleton Square |
| Amenities Near By | Public Transit, Recreation Nearby, Shopping |
| Parking Space Total | 2 |
Building
| Bathroom Total | 1 |
| Bedrooms Above Ground | 3 |
| Bedrooms Total | 3 |
| Amenities | Laundry - In Suite |
| Appliances | Refrigerator, Dishwasher, Dryer, Hood Fan, Stove, Washer |
| Basement Development | Not Applicable |
| Basement Type | None (not Applicable) |
| Constructed Date | 1964 |
| Cooling Type | Central Air Conditioning |
| Exterior Finish | Brick |
| Flooring Type | Laminate, Tile |
| Heating Fuel | Electric, Natural Gas |
| Heating Type | Baseboard Heaters, Forced Air |
| Stories Total | 1 |
| Type | Apartment |
| Utility Water | Municipal Water |
Parking
| Surfaced |
Land
| Acreage | No |
| Land Amenities | Public Transit, Recreation Nearby, Shopping |
| Sewer | Municipal Sewage System |
| Size Irregular | * Ft X * Ft |
| Size Total Text | * Ft X * Ft |
| Zoning Description | Residential |
Rooms
| Level | Type | Length | Width | Dimensions |
|---|---|---|---|---|
| Main Level | Living Room/dining Room | 21'11" x 12'3" | ||
| Main Level | Kitchen | 9'3" x 8'2" | ||
| Main Level | 3pc Bathroom | 11'4" x 6'8" | ||
| Main Level | Bedroom | 10'4" x 14'0" | ||
| Main Level | Bedroom | 11'3" x 9'10" | ||
| Main Level | Bedroom | 13'9" x 9'10" |
https://www.realtor.ca/real-estate/27561969/1436-bellamy-street-unit2-ottawa-carleton-square

























