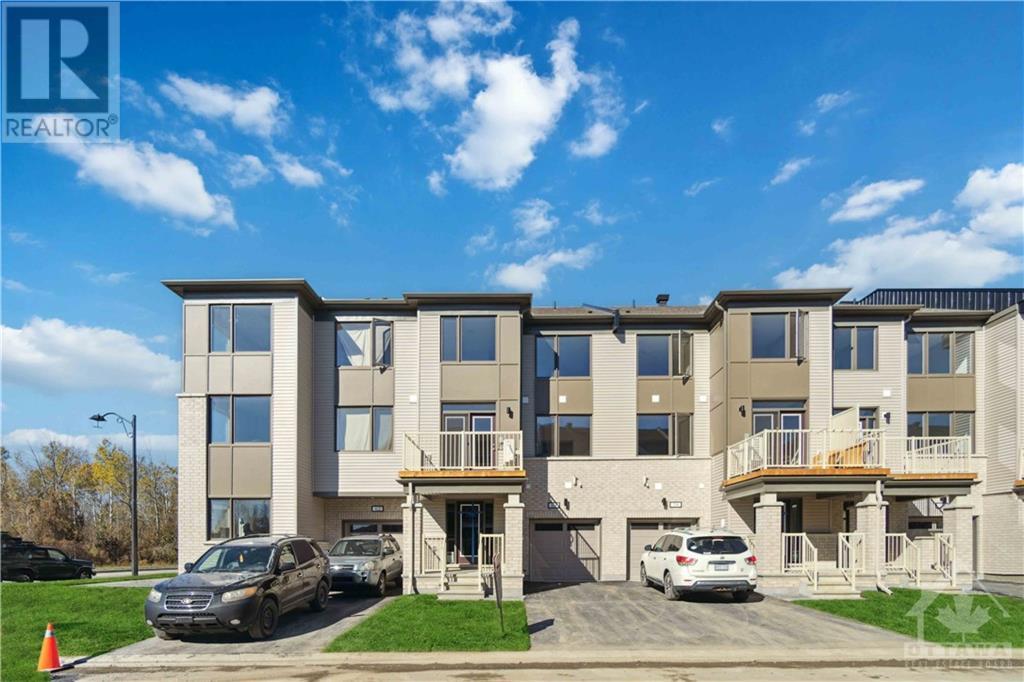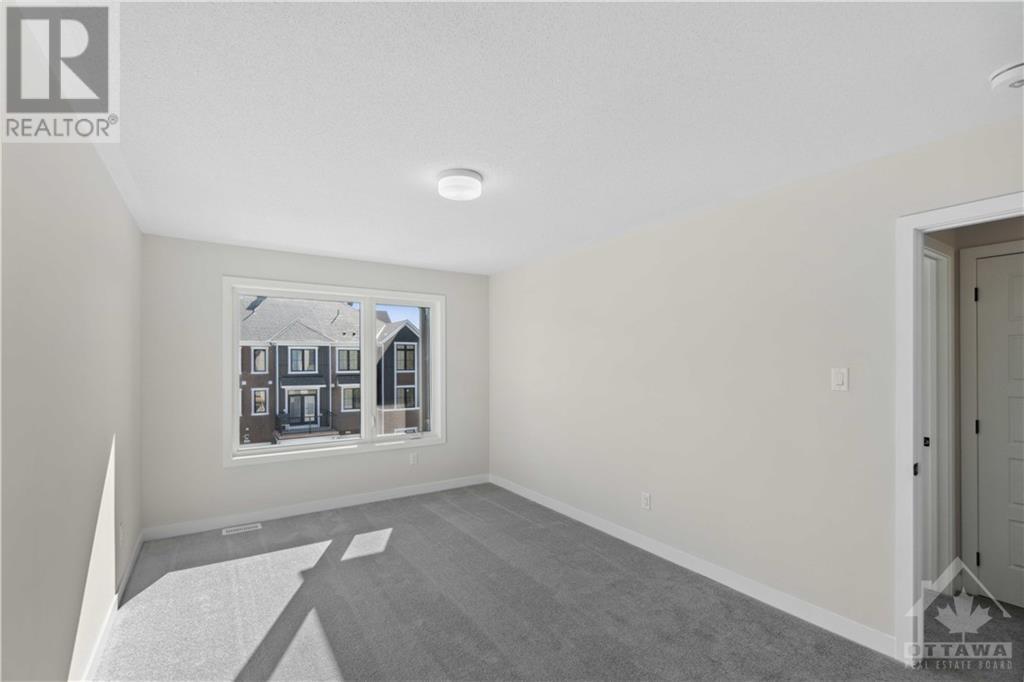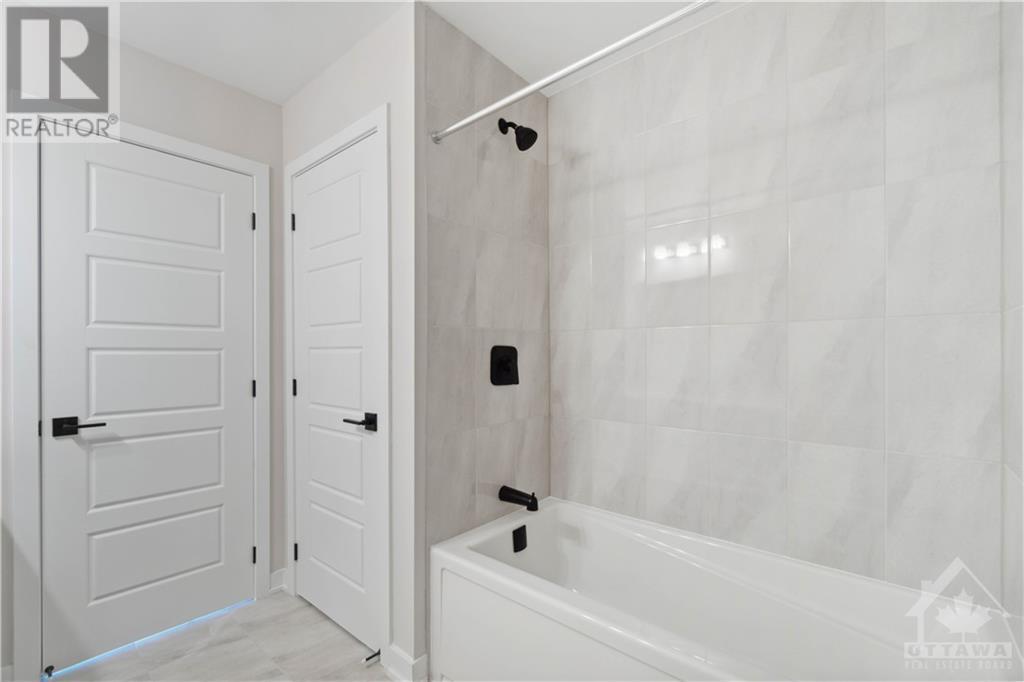60 Stitch Mews Richmond, Ontario K0A 2Z0
$2,300 Monthly
Be the first to live in this brand new upgraded 2 bed, 2 bath Townhouse in Richmond Meadows. Bright and inviting town home offering an urban lifestyle. Large entrance provides access to a laundry and a deep garage. Bright spacious Living room/Dining room. upgraded Kitchen with quartz countertops and good cupboard and counter space with a convenient breakfast bar. Comfortable space throughout the main level with easy dining room access to the upper balcony offering the perfect outdoor space for relaxing or casual dinners with friends. Spacious primary bed with large closet and. Good size 2nd bedroom would make a perfect home office or guest room. Full 3 piece bath completes this level. Unfinished basement perfect as an extra storage area. Available immediately. (id:37464)
Property Details
| MLS® Number | 1417215 |
| Property Type | Single Family |
| Neigbourhood | Richmond Meadows |
| Amenities Near By | Recreation Nearby, Shopping |
| Community Features | Family Oriented |
| Parking Space Total | 3 |
Building
| Bathroom Total | 2 |
| Bedrooms Above Ground | 2 |
| Bedrooms Total | 2 |
| Amenities | Laundry - In Suite |
| Appliances | Refrigerator, Dishwasher, Dryer, Hood Fan, Stove, Washer |
| Basement Development | Unfinished |
| Basement Type | Full (unfinished) |
| Constructed Date | 2024 |
| Cooling Type | Central Air Conditioning |
| Exterior Finish | Brick, Siding |
| Flooring Type | Wall-to-wall Carpet, Laminate, Tile |
| Half Bath Total | 1 |
| Heating Fuel | Natural Gas |
| Heating Type | Forced Air |
| Stories Total | 3 |
| Type | Row / Townhouse |
| Utility Water | Municipal Water |
Parking
| Attached Garage |
Land
| Acreage | No |
| Land Amenities | Recreation Nearby, Shopping |
| Sewer | Municipal Sewage System |
| Size Irregular | * Ft X * Ft |
| Size Total Text | * Ft X * Ft |
| Zoning Description | Residential |
Rooms
| Level | Type | Length | Width | Dimensions |
|---|---|---|---|---|
| Second Level | Kitchen | 12'9" x 10'6" | ||
| Second Level | Living Room | 13'6" x 10'9" | ||
| Second Level | Dining Room | 10'1" x 9'2" | ||
| Second Level | 2pc Bathroom | Measurements not available | ||
| Third Level | Bedroom | 11'7" x 9'2" | ||
| Third Level | 3pc Bathroom | Measurements not available | ||
| Third Level | Primary Bedroom | 15'5" x 10'6" | ||
| Main Level | Foyer | Measurements not available | ||
| Main Level | Laundry Room | Measurements not available |
https://www.realtor.ca/real-estate/27563154/60-stitch-mews-richmond-richmond-meadows


































