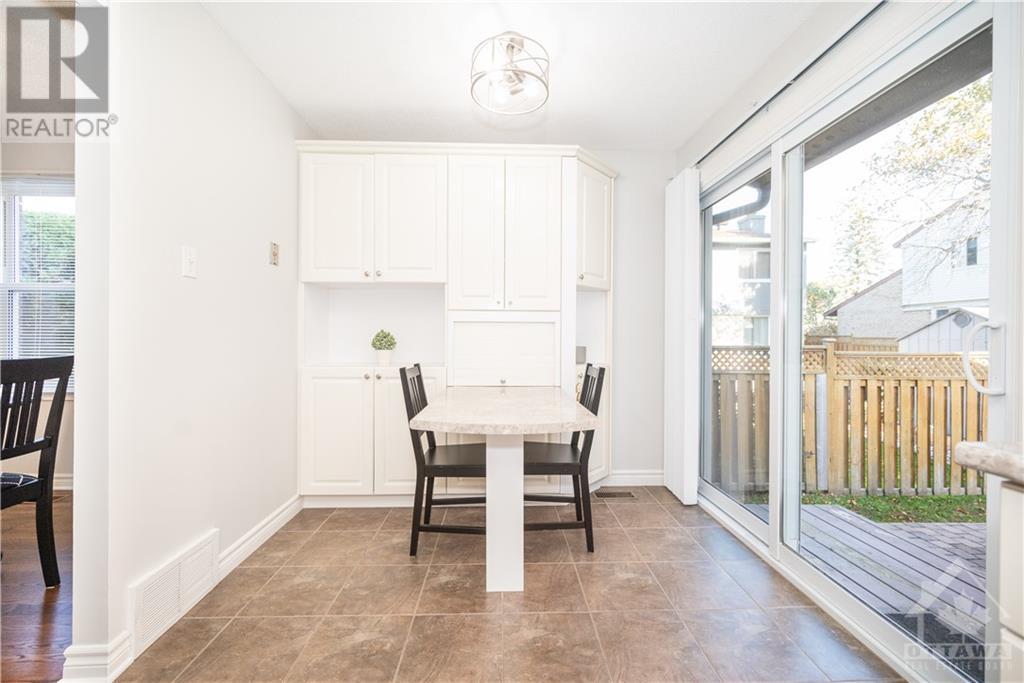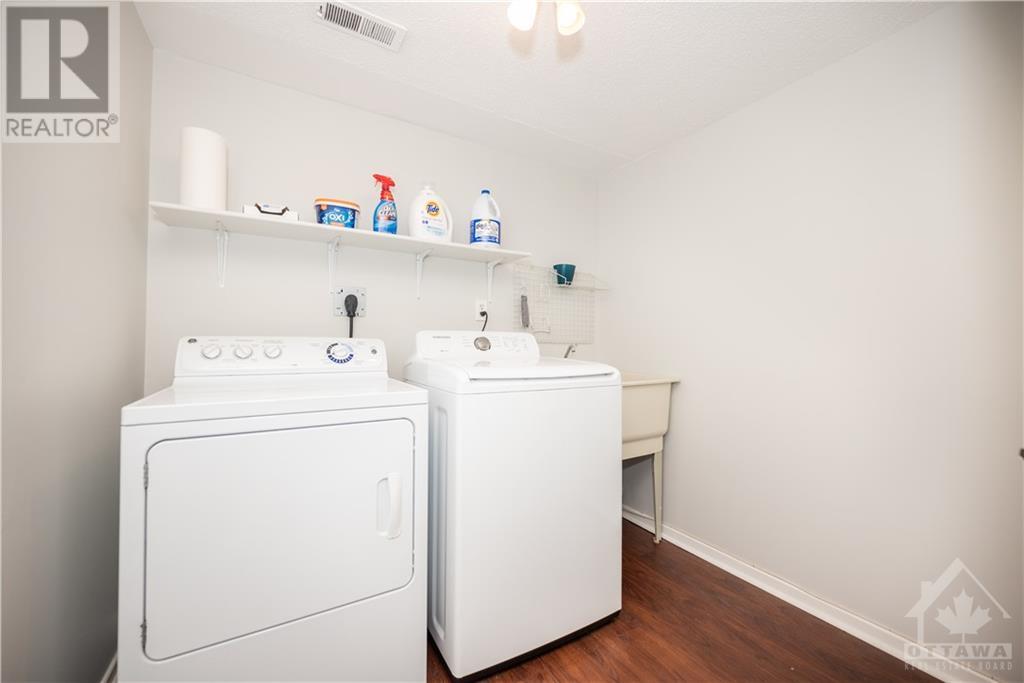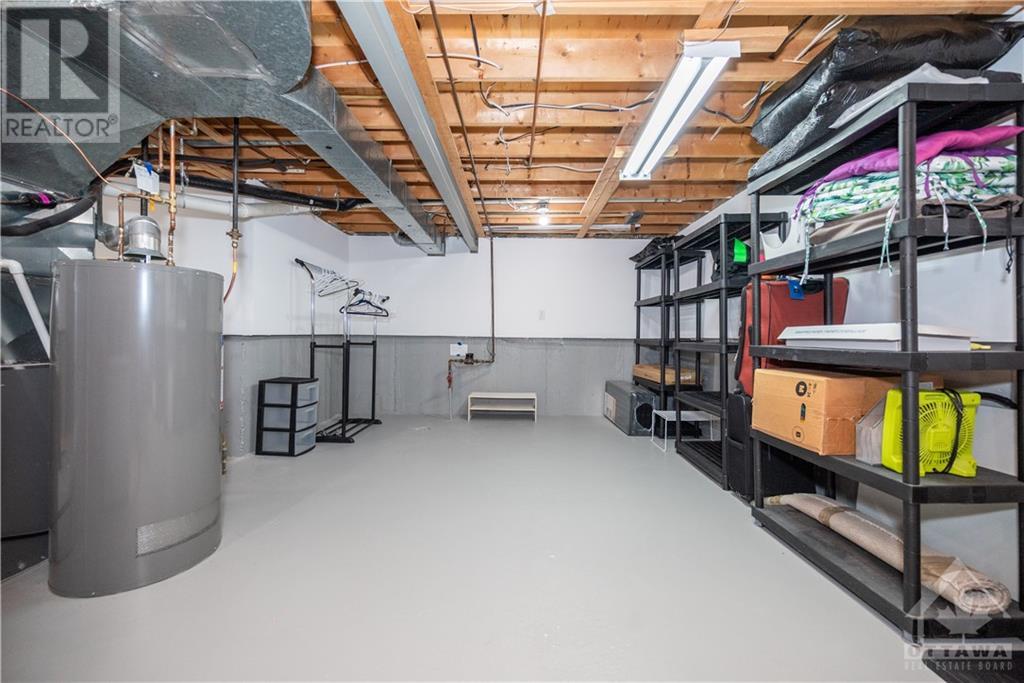7858 Decarie Drive Ottawa, Ontario K1C 2C8
$639,900
Rare find in Orleans Wood! This upgraded semi-detached bungalow offers a blend of modern elegance & family comfort in a coveted neighborhood. With 3 spacious bedrms & 3 baths, this home is meticulously cared for & ready for you. Oak hardwood flooring throughout the main living areas, with ceramic tile in the entryway, kitchen, & bathrms. The living room boasts a cozy fireplace & a large bay window, providing an abundance of natural light, while the dining area sets the stage for memorable gatherings. The kitchen has been updated, showcasing a charming breakfast nook & sliding patio door that leads to a private, fenced yard. Retreat to the primary, which includes a spacious walk-in closet & a convenient ensuite powder rm. The finished basement boasts a large rec room with an electric fireplace, 2pc powder rm, laundry, & ample storage. Located near public transit, parks, schools, & just a short stroll from NCC paths, this home is an opportunity not to be missed. 24hr irrevocable! (id:37464)
Property Details
| MLS® Number | 1416363 |
| Property Type | Single Family |
| Neigbourhood | ORLEANS WOOD |
| Amenities Near By | Public Transit, Recreation Nearby, Shopping |
| Parking Space Total | 3 |
| Storage Type | Storage Shed |
| Structure | Patio(s) |
Building
| Bathroom Total | 3 |
| Bedrooms Above Ground | 3 |
| Bedrooms Total | 3 |
| Appliances | Refrigerator, Dishwasher, Dryer, Freezer, Hood Fan, Microwave, Stove, Washer, Blinds |
| Architectural Style | Bungalow |
| Basement Development | Partially Finished |
| Basement Type | Full (partially Finished) |
| Constructed Date | 1979 |
| Construction Style Attachment | Semi-detached |
| Cooling Type | Central Air Conditioning |
| Exterior Finish | Brick, Siding |
| Fireplace Present | Yes |
| Fireplace Total | 2 |
| Fixture | Drapes/window Coverings, Ceiling Fans |
| Flooring Type | Wall-to-wall Carpet, Hardwood, Ceramic |
| Foundation Type | Poured Concrete |
| Half Bath Total | 2 |
| Heating Fuel | Natural Gas |
| Heating Type | Forced Air |
| Stories Total | 1 |
| Type | House |
| Utility Water | Municipal Water |
Parking
| Attached Garage | |
| Shared |
Land
| Acreage | No |
| Fence Type | Fenced Yard |
| Land Amenities | Public Transit, Recreation Nearby, Shopping |
| Landscape Features | Landscaped |
| Sewer | Municipal Sewage System |
| Size Depth | 100 Ft |
| Size Frontage | 37 Ft ,6 In |
| Size Irregular | 37.5 Ft X 100 Ft |
| Size Total Text | 37.5 Ft X 100 Ft |
| Zoning Description | Residential |
Rooms
| Level | Type | Length | Width | Dimensions |
|---|---|---|---|---|
| Basement | Family Room | 22'5" x 29'4" | ||
| Basement | 2pc Bathroom | 6'0" x 4'2" | ||
| Basement | Laundry Room | 9'4" x 7'6" | ||
| Basement | Utility Room | 19'8" x 23'10" | ||
| Main Level | Foyer | 6'10" x 3'9" | ||
| Main Level | Living Room/dining Room | 13'4" x 25'2" | ||
| Main Level | Kitchen | 16'8" x 8'3" | ||
| Main Level | 4pc Bathroom | 10'2" x 4'11" | ||
| Main Level | Primary Bedroom | 10'2" x 14'9" | ||
| Main Level | Bedroom | 12'2" x 11'0" | ||
| Main Level | Bedroom | 9'0" x 8'7" | ||
| Main Level | 2pc Ensuite Bath | 4'8" x 5'0" |
https://www.realtor.ca/real-estate/27566157/7858-decarie-drive-ottawa-orleans-wood


































