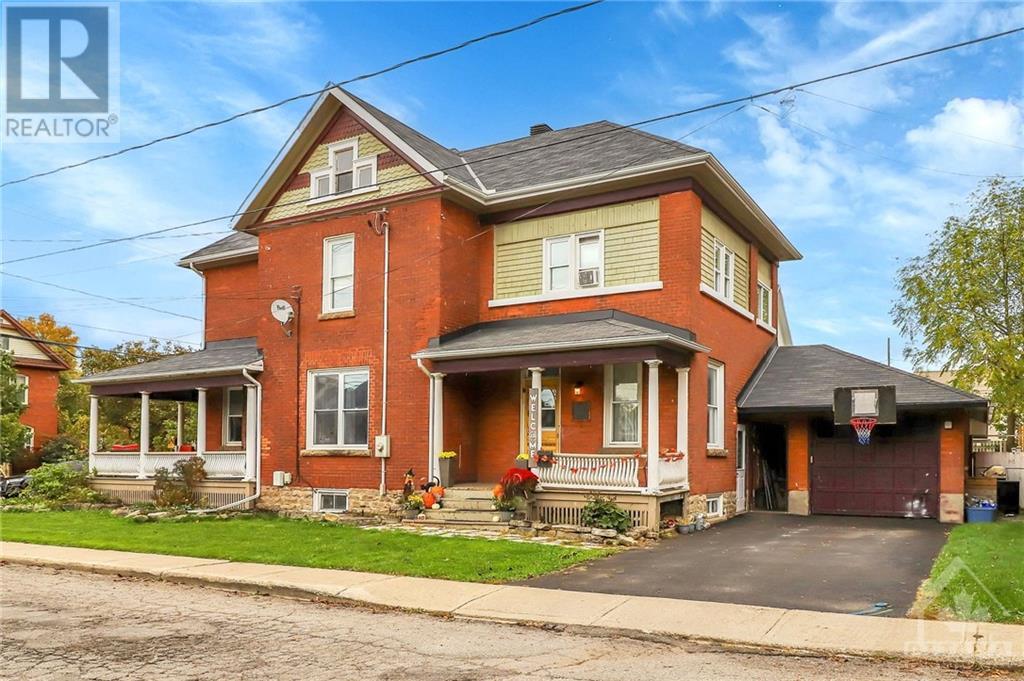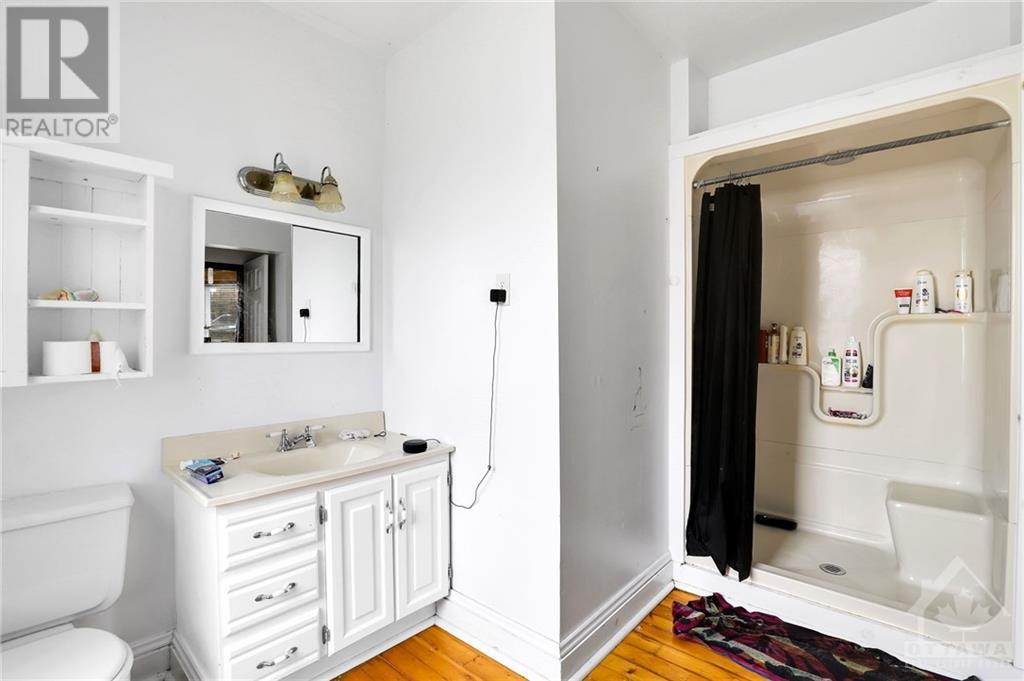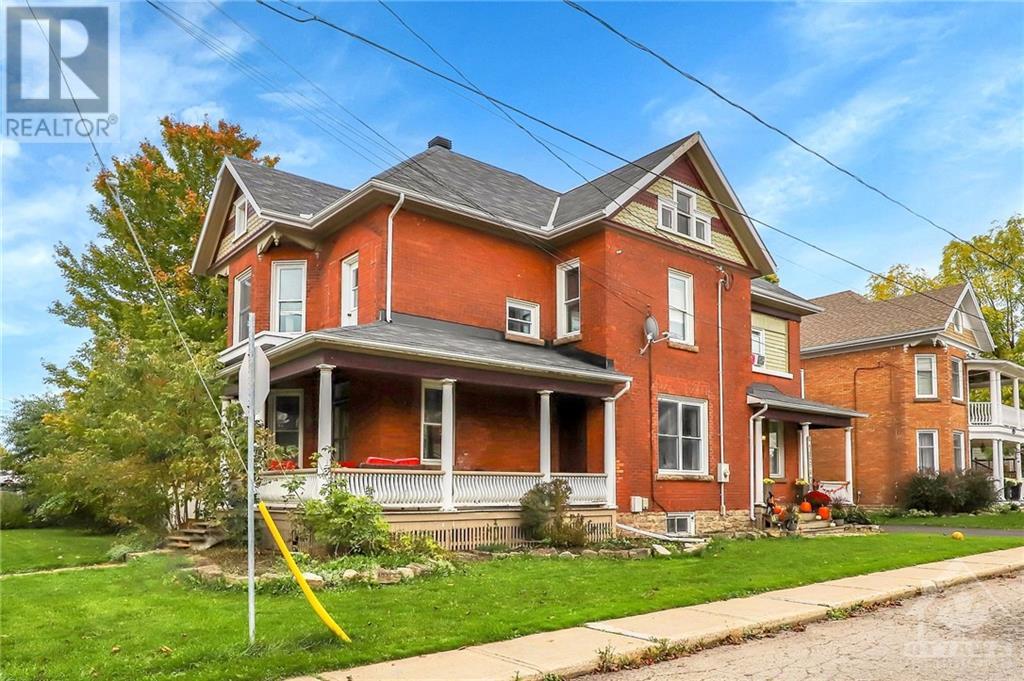11 Glen Avenue Smiths Falls, Ontario K7A 1S1
$499,000
Beautiful older Victorian home on a corner lot with a huge side yard. Great for a large family or potentially for a redevelopment. The home is large enough it could be converted to two units. The side yard could be severed to build a new home or duplex. The zoning is R2 and Buyers would have to confirm with the Town Planning Department. The kitchen was renovated approximately 7 or 8 years ago and has heated flooring. Current tenant has this set up as a 5 bedroom home. The small bedroom on the 2nd level could be used as an office or den. Third floor unfinished attic has two good sized windows and could be finished for more living space or a artist type work space. Second staircase that goes from the kitchen to the Primary Bedroom. Boiler 2022, Roof 2015. 24 Hours notice for showings as per tenant rules. 24 Hours irrevocable and Schedule B to accompany all offers. (id:37464)
Property Details
| MLS® Number | 1417307 |
| Property Type | Single Family |
| Neigbourhood | Smiths Falls |
| Amenities Near By | Airport, Golf Nearby, Shopping |
| Features | Corner Site |
| Parking Space Total | 2 |
| Pool Type | Above Ground Pool |
Building
| Bathroom Total | 3 |
| Bedrooms Above Ground | 4 |
| Bedrooms Total | 4 |
| Appliances | Refrigerator, Dishwasher, Dryer, Hood Fan, Stove, Washer |
| Basement Development | Unfinished |
| Basement Type | Full (unfinished) |
| Constructed Date | 1890 |
| Construction Style Attachment | Detached |
| Cooling Type | None |
| Exterior Finish | Brick, Siding |
| Fireplace Present | Yes |
| Fireplace Total | 2 |
| Flooring Type | Mixed Flooring, Hardwood, Tile |
| Foundation Type | Stone |
| Half Bath Total | 1 |
| Heating Fuel | Natural Gas |
| Heating Type | Hot Water Radiator Heat, Radiant Heat |
| Stories Total | 2 |
| Type | House |
| Utility Water | Municipal Water |
Parking
| Attached Garage | |
| Surfaced |
Land
| Acreage | No |
| Fence Type | Fenced Yard |
| Land Amenities | Airport, Golf Nearby, Shopping |
| Sewer | Municipal Sewage System |
| Size Depth | 81 Ft ,10 In |
| Size Frontage | 74 Ft ,5 In |
| Size Irregular | 74.42 Ft X 81.87 Ft |
| Size Total Text | 74.42 Ft X 81.87 Ft |
| Zoning Description | Residential Detached |
Rooms
| Level | Type | Length | Width | Dimensions |
|---|---|---|---|---|
| Second Level | Primary Bedroom | 22'0" x 14'8" | ||
| Second Level | Bedroom | 14'2" x 12'1" | ||
| Second Level | 3pc Ensuite Bath | 8'10" x 8'0" | ||
| Second Level | Den | 8'6" x 6'9" | ||
| Second Level | Bedroom | 12'7" x 10'8" | ||
| Second Level | Full Bathroom | 11'4" x 10'4" | ||
| Main Level | Foyer | 14'2" x 7'11" | ||
| Main Level | Living Room | 16'3" x 12'6" | ||
| Main Level | Dining Room | 12'6" x 9'5" | ||
| Main Level | Kitchen | 16'5" x 11'10" | ||
| Main Level | Foyer | 13'11" x 9'0" | ||
| Main Level | 2pc Bathroom | 7'7" x 6'2" | ||
| Main Level | Laundry Room | 7'7" x 6'2" | ||
| Main Level | Bedroom | 16'2" x 13'11" |
https://www.realtor.ca/real-estate/27566381/11-glen-avenue-smiths-falls-smiths-falls




























