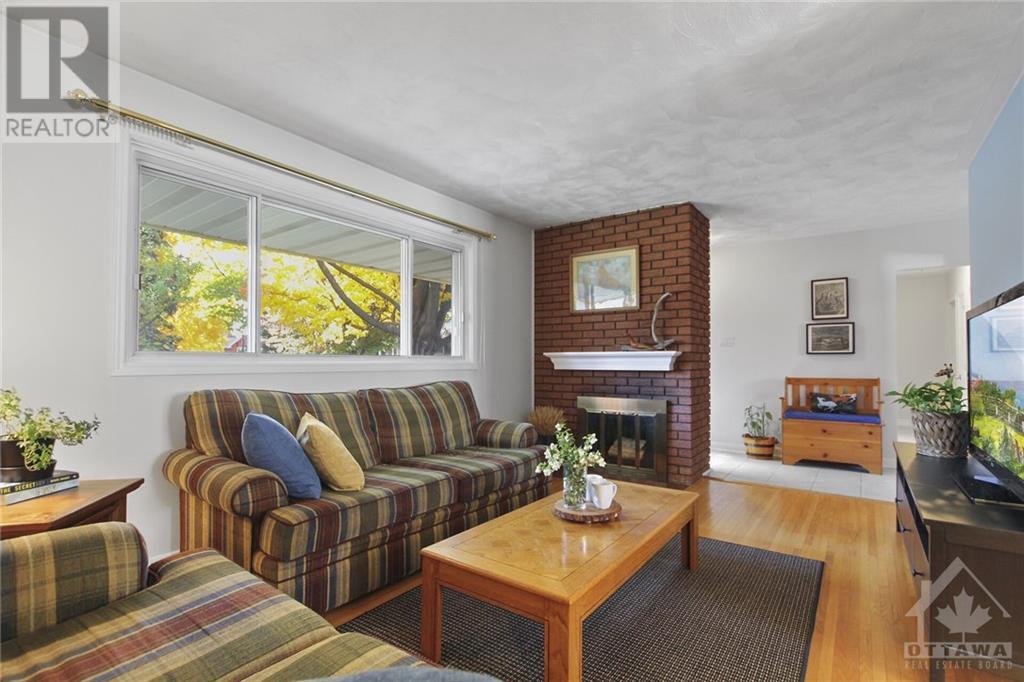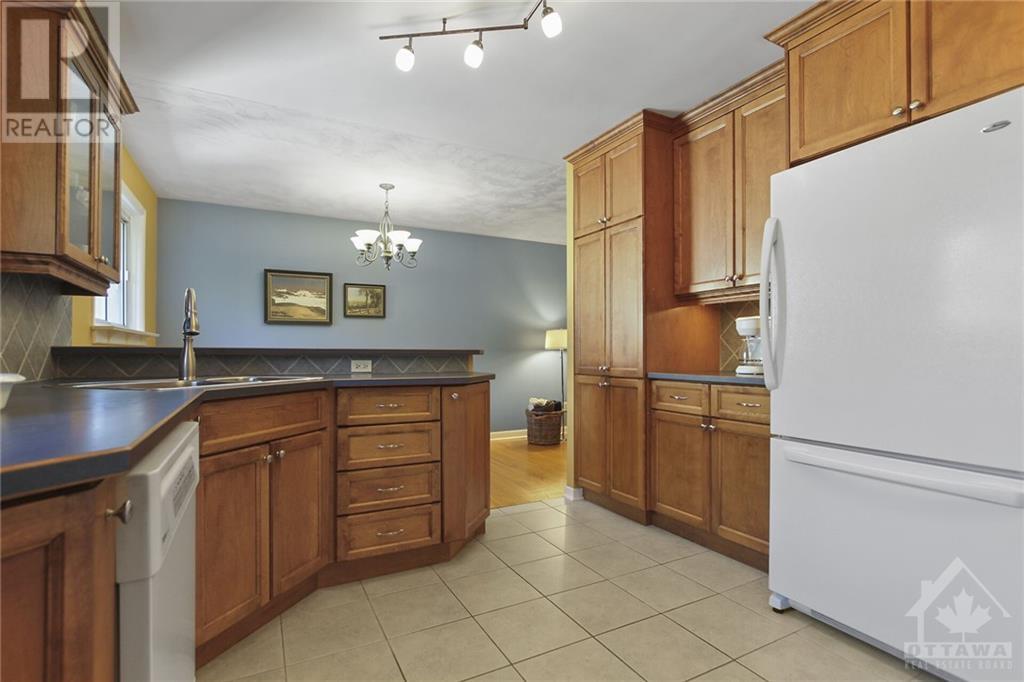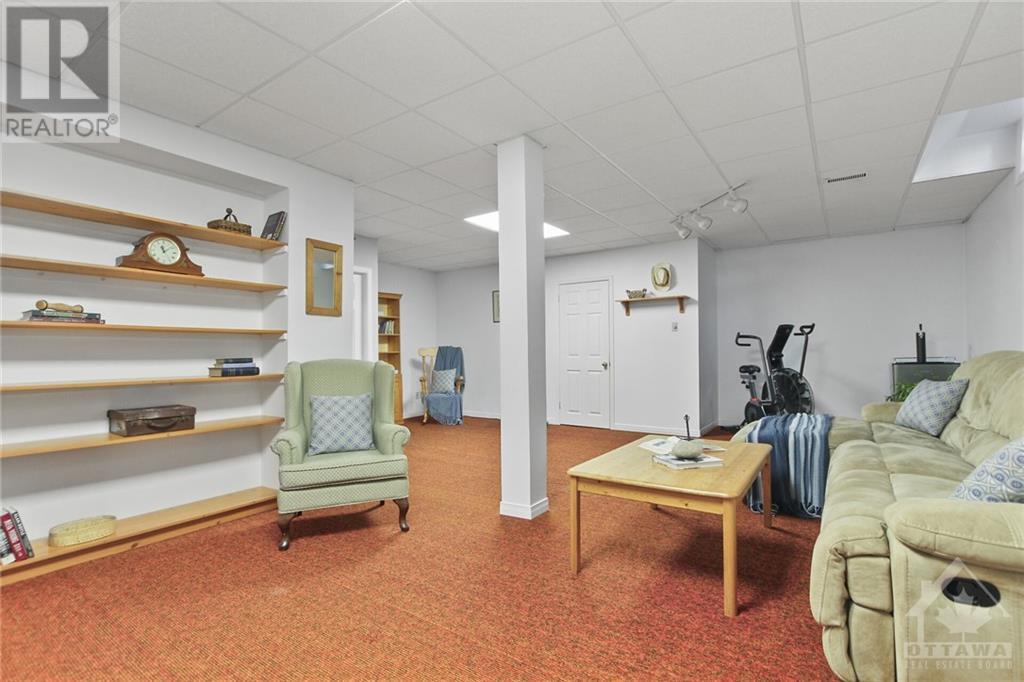2305 Kay Street Ottawa, Ontario K2C 1J6
$634,900
Armstrong built 3 bedroom, 1 1/2 bath red brick bungalow with single detached garage. Upgrades over the years include kitchen, interior doors, gas fireplace, entry doors, gas furnace/central air conditioning, roof shingles, rear yard stone patio and driveway paving. A mix of hardwood and tile floors on main level and carpeted rec room in lower level. 6 appliances included. Lots of storage and workshop area in basement with super high ceilings. Rear entry directly to basement level. The backyard has high hedges and partially fenced. Located on a quiet tree lined crescent only steps to the Pinecrest Athletic Complex and Pinecrest Park. Only a few minutes to the future Rapid Transit, Algonquin College and College Square Shopping. (id:37464)
Property Details
| MLS® Number | 1416698 |
| Property Type | Single Family |
| Neigbourhood | Ridgeview/Queensway Terrace S |
| Amenities Near By | Public Transit, Recreation Nearby, Shopping |
| Parking Space Total | 5 |
| Structure | Patio(s) |
Building
| Bathroom Total | 2 |
| Bedrooms Above Ground | 3 |
| Bedrooms Total | 3 |
| Appliances | Refrigerator, Dishwasher, Dryer, Freezer, Microwave, Stove, Washer, Blinds |
| Architectural Style | Bungalow |
| Basement Development | Partially Finished |
| Basement Type | Full (partially Finished) |
| Constructed Date | 1960 |
| Construction Style Attachment | Detached |
| Cooling Type | Central Air Conditioning |
| Exterior Finish | Brick, Siding |
| Fireplace Present | Yes |
| Fireplace Total | 2 |
| Flooring Type | Wall-to-wall Carpet, Hardwood, Tile |
| Foundation Type | Block |
| Half Bath Total | 1 |
| Heating Fuel | Natural Gas |
| Heating Type | Forced Air |
| Stories Total | 1 |
| Type | House |
| Utility Water | Municipal Water |
Parking
| Detached Garage | |
| Surfaced |
Land
| Acreage | No |
| Land Amenities | Public Transit, Recreation Nearby, Shopping |
| Landscape Features | Land / Yard Lined With Hedges |
| Sewer | Municipal Sewage System |
| Size Depth | 108 Ft ,6 In |
| Size Frontage | 43 Ft ,9 In |
| Size Irregular | 43.77 Ft X 108.54 Ft (irregular Lot) |
| Size Total Text | 43.77 Ft X 108.54 Ft (irregular Lot) |
| Zoning Description | R1 |
Rooms
| Level | Type | Length | Width | Dimensions |
|---|---|---|---|---|
| Basement | Recreation Room | 22'2" x 14'0" | ||
| Basement | Recreation Room | 11'6" x 7'8" | ||
| Basement | Laundry Room | Measurements not available | ||
| Basement | Workshop | Measurements not available | ||
| Main Level | Living Room | 14'10" x 11'3" | ||
| Main Level | Dining Room | 11'8" x 7'7" | ||
| Main Level | Kitchen | 13'5" x 9'7" | ||
| Main Level | Primary Bedroom | 12'9" x 9'10" | ||
| Main Level | Bedroom | 10'5" x 8'8" | ||
| Main Level | Bedroom | 9'7" x 8'9" |
https://www.realtor.ca/real-estate/27567053/2305-kay-street-ottawa-ridgeviewqueensway-terrace-s






























