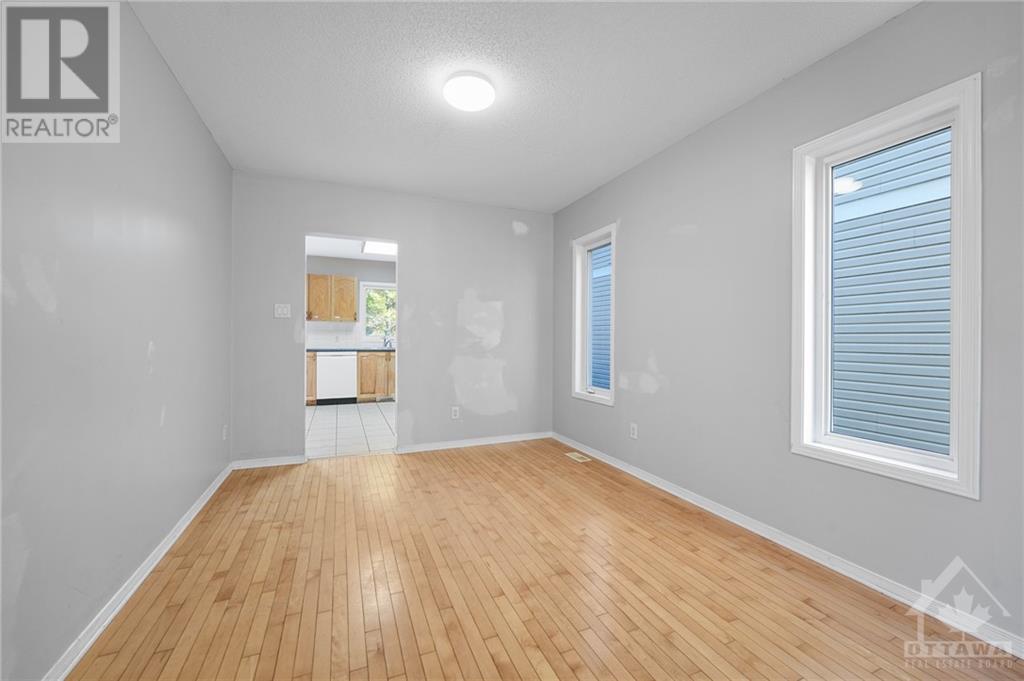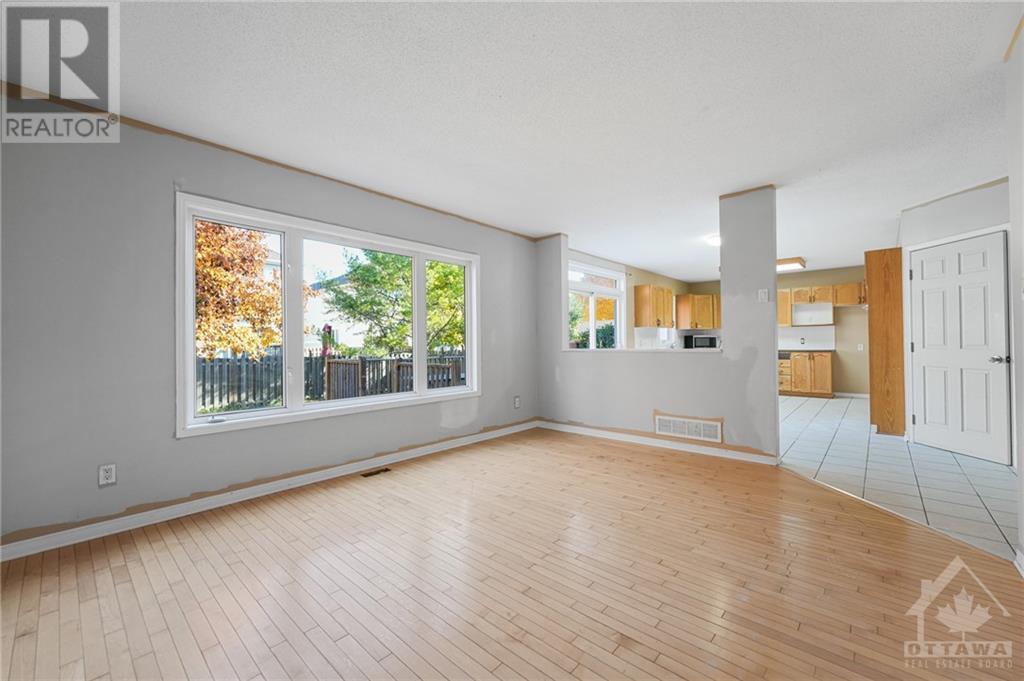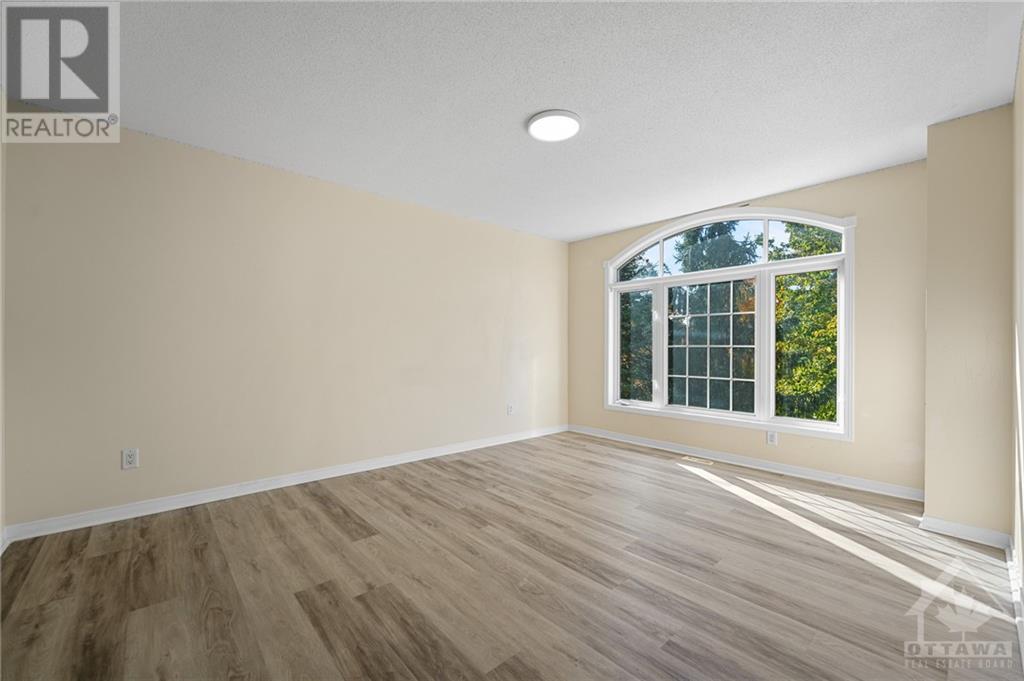111 Steeple Chase Drive Kanata, Ontario K2M 2W5
$689,900
This charming 5 bedroom, 3 bathroom home offers a fantastic opportunity for those with a vision! Located in the desirable neighborhood of Bridlewood, just steps to schools & walking trails, the exterior boasts great curb appeal with a spacious backyard & mature trees. Inside, the home is in need of some TLC, but has immense potential to be transformed into your dream space. The living & family rms feature large windows for plenty of natural light, & the original hardwood floors throughout can be restored to their former glory. The kitchen & bathrooms are ready for a full makeover, giving you the chance to update them to your exact specifications. The home also offers a large basement, perfect for additional storage or a future finished space. With a bit of renovation, this home could truly shine. Whether you’re an investor or someone looking to customize, this property offers endless possibilities! Home and appliances are as is. 72 hrs irrevocable on all offers presented between 9-5pm (id:37464)
Property Details
| MLS® Number | 1417581 |
| Property Type | Single Family |
| Neigbourhood | Bridlewood |
| Amenities Near By | Public Transit, Recreation Nearby, Shopping |
| Parking Space Total | 4 |
Building
| Bathroom Total | 3 |
| Bedrooms Above Ground | 5 |
| Bedrooms Total | 5 |
| Basement Development | Unfinished |
| Basement Type | Full (unfinished) |
| Constructed Date | 2021 |
| Construction Style Attachment | Detached |
| Cooling Type | None |
| Exterior Finish | Brick, Vinyl |
| Fireplace Present | Yes |
| Fireplace Total | 1 |
| Flooring Type | Wall-to-wall Carpet, Hardwood, Tile |
| Foundation Type | Poured Concrete |
| Half Bath Total | 1 |
| Heating Fuel | Natural Gas |
| Heating Type | Forced Air |
| Stories Total | 2 |
| Type | House |
| Utility Water | Municipal Water |
Parking
| Attached Garage |
Land
| Acreage | No |
| Fence Type | Fenced Yard |
| Land Amenities | Public Transit, Recreation Nearby, Shopping |
| Sewer | Municipal Sewage System |
| Size Depth | 111 Ft ,4 In |
| Size Frontage | 46 Ft ,3 In |
| Size Irregular | 46.29 Ft X 111.36 Ft |
| Size Total Text | 46.29 Ft X 111.36 Ft |
| Zoning Description | Residential |
Rooms
| Level | Type | Length | Width | Dimensions |
|---|---|---|---|---|
| Second Level | Primary Bedroom | 15'4" x 14'3" | ||
| Second Level | 4pc Ensuite Bath | Measurements not available | ||
| Second Level | Bedroom | 13'5" x 10'1" | ||
| Second Level | Bedroom | 10'1" x 11'11" | ||
| Second Level | Bedroom | 9'8" x 11'11" | ||
| Second Level | Bedroom | 15'3" x 11'11" | ||
| Second Level | 4pc Bathroom | Measurements not available | ||
| Second Level | Laundry Room | Measurements not available | ||
| Lower Level | Storage | Measurements not available | ||
| Main Level | Living Room | 13'10" x 10'11" | ||
| Main Level | Dining Room | 11'9" x 9'11" | ||
| Main Level | Kitchen | 11'10" x 18'10" | ||
| Main Level | Family Room | 15'8" x 12'10" | ||
| Main Level | Office | 10'8" x 10'0" | ||
| Main Level | 2pc Bathroom | Measurements not available |
https://www.realtor.ca/real-estate/27569530/111-steeple-chase-drive-kanata-bridlewood






























