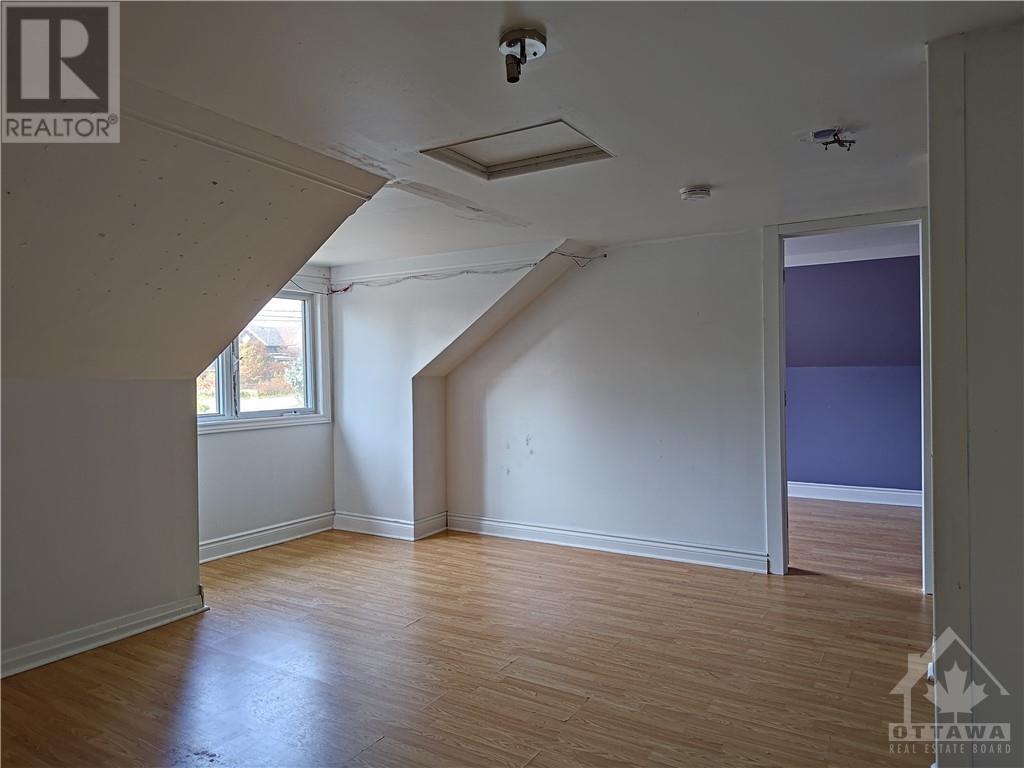5801 Bank Street Greely, Ontario K4P 1B9
3 Bedroom
1 Bathroom
None
Forced Air
$499,000
Great location for a home based business! Large lot, just under one acre. 1 1/2 story home with a bright living room, large kitchen, an area for a den, main bath and two large bedrooms on the main level. The second floor features an loft area with that could be a bedroom with a nursery or a large family room and den. Lots of potential for a contactor or a business who needs space for vehicles. Home is in AS IS WHERE IS condition. 72 hours irrevocable on Offers. (id:37464)
Property Details
| MLS® Number | 1416824 |
| Property Type | Single Family |
| Neigbourhood | Greely |
| Amenities Near By | Golf Nearby |
| Easement | Unknown |
| Parking Space Total | 6 |
Building
| Bathroom Total | 1 |
| Bedrooms Above Ground | 3 |
| Bedrooms Total | 3 |
| Basement Development | Unfinished |
| Basement Features | Low |
| Basement Type | Unknown (unfinished) |
| Constructed Date | 1957 |
| Construction Style Attachment | Detached |
| Cooling Type | None |
| Exterior Finish | Siding |
| Flooring Type | Hardwood, Laminate, Tile |
| Foundation Type | Poured Concrete |
| Heating Fuel | Natural Gas |
| Heating Type | Forced Air |
| Type | House |
Parking
| Open |
Land
| Acreage | No |
| Land Amenities | Golf Nearby |
| Sewer | Septic System |
| Size Depth | 330 Ft ,6 In |
| Size Frontage | 127 Ft ,10 In |
| Size Irregular | 127.87 Ft X 330.48 Ft |
| Size Total Text | 127.87 Ft X 330.48 Ft |
| Zoning Description | Ru |
Rooms
| Level | Type | Length | Width | Dimensions |
|---|---|---|---|---|
| Second Level | Bedroom | 12'0" x 16'0" | ||
| Second Level | Nursery | 7'9" x 12'0" | ||
| Basement | Laundry Room | Measurements not available | ||
| Main Level | Living Room | 12'0" x 14'0" | ||
| Main Level | Kitchen | 10'6" x 21'0" | ||
| Main Level | Bedroom | 12'0" x 12'0" | ||
| Main Level | Bedroom | 12'0" x 9'0" | ||
| Main Level | 4pc Bathroom | Measurements not available | ||
| Main Level | Other | 6'3" x 11'4" |
https://www.realtor.ca/real-estate/27568979/5801-bank-street-greely-greely























