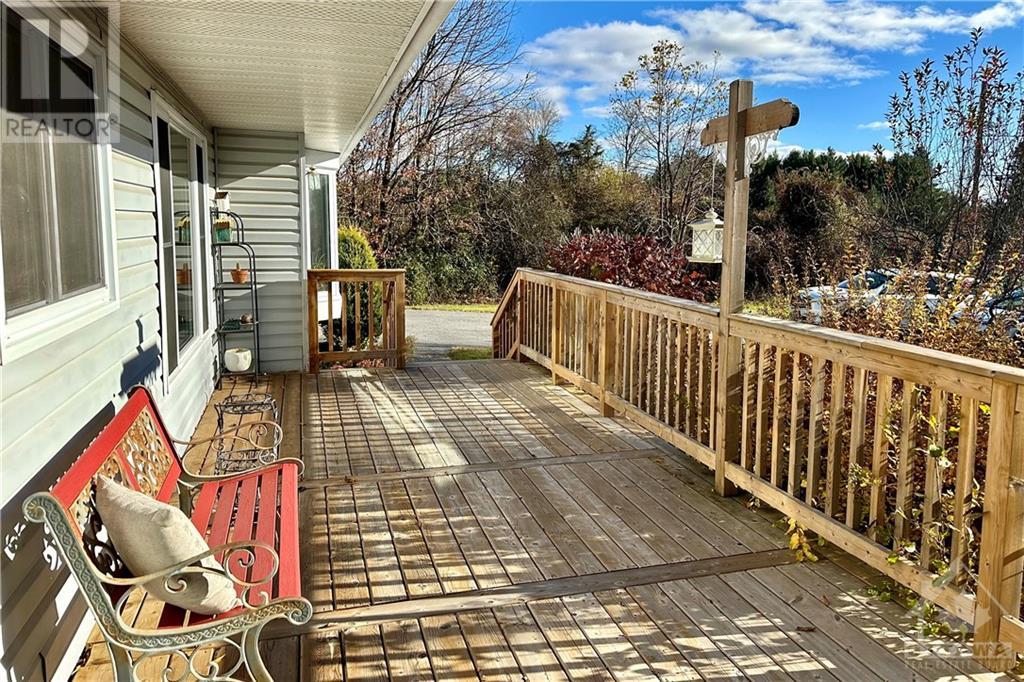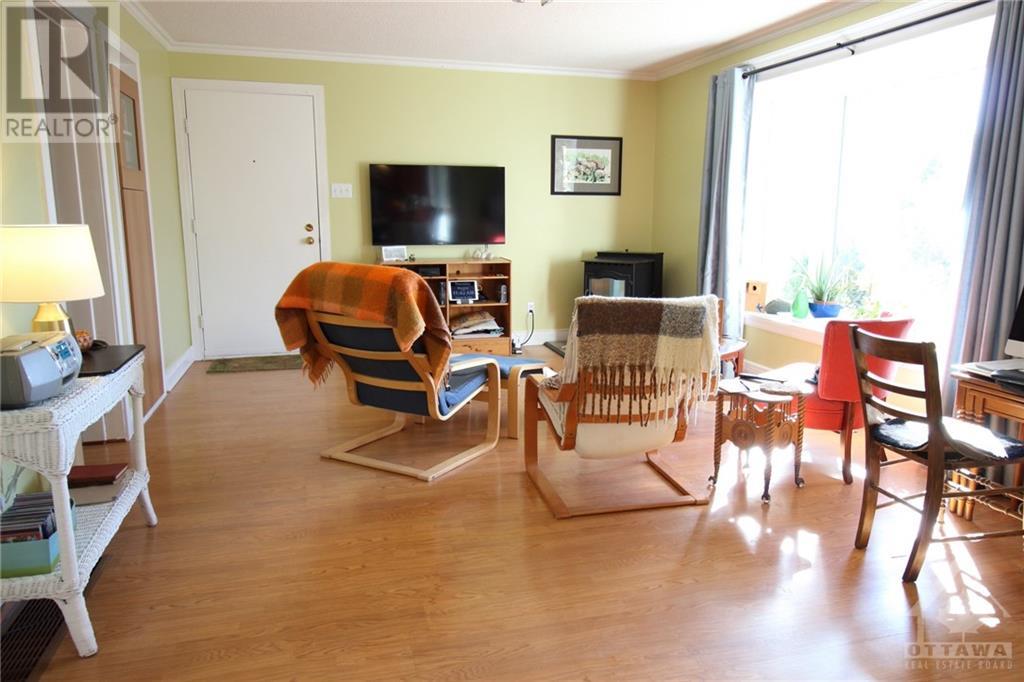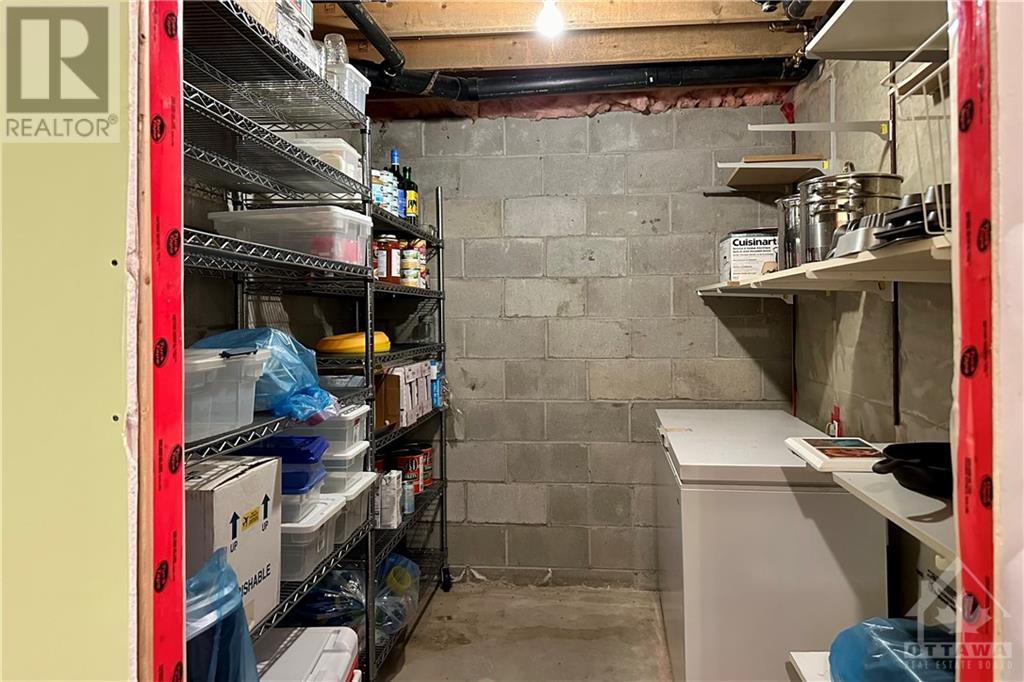797 Eighth Concession Road Westport, Ontario K0G 1X0
$549,900
Nestled just outside of the Village of Westport, this two-bedroom, two-bathroom bungalow offers the perfect blend of comfort and potential. Great for artists and retirees who want to be surrounded by nature. Featuring a cozy living space flooded with natural light from the bay windows which creates a warm and inviting space. The open-concept kitchen and living area provide an ideal setting for family gatherings or quiet evenings. An unfinished basement offers a blank canvas for your imagination—whether you envision a home gym, playroom, or additional storage, the possibilities are endless. Outside, a charming yard beckons for gardening, activities, or simply enjoying country living. This stunning property also features two great sized decks that offer a serene atmosphere, where privacy and nature come together for total relaxation. With its inviting charm, low property taxes and abundant potential, this property is perfect for those seeking a peaceful lifestyle surrounded by nature. (id:37464)
Property Details
| MLS® Number | 1413929 |
| Property Type | Single Family |
| Neigbourhood | Rideau Lakes Township |
| Amenities Near By | Shopping, Water Nearby |
| Communication Type | Internet Access |
| Community Features | School Bus |
| Features | Private Setting, Wooded Area |
| Parking Space Total | 7 |
| Structure | Deck |
Building
| Bathroom Total | 2 |
| Bedrooms Above Ground | 2 |
| Bedrooms Total | 2 |
| Appliances | Refrigerator, Dishwasher, Dryer, Freezer, Stove, Washer |
| Architectural Style | Bungalow |
| Basement Development | Partially Finished |
| Basement Type | Full (partially Finished) |
| Constructed Date | 1988 |
| Construction Style Attachment | Detached |
| Cooling Type | None, Air Exchanger |
| Exterior Finish | Siding |
| Flooring Type | Carpeted, Laminate |
| Foundation Type | Block |
| Heating Fuel | Other, Propane |
| Heating Type | Forced Air, Other |
| Stories Total | 1 |
| Type | House |
| Utility Water | Drilled Well |
Parking
| Attached Garage | |
| Inside Entry | |
| Oversize | |
| Surfaced |
Land
| Acreage | Yes |
| Land Amenities | Shopping, Water Nearby |
| Landscape Features | Partially Landscaped |
| Sewer | Septic System |
| Size Depth | 300 Ft |
| Size Frontage | 200 Ft |
| Size Irregular | 1.37 |
| Size Total | 1.37 Ac |
| Size Total Text | 1.37 Ac |
| Zoning Description | Residential |
Rooms
| Level | Type | Length | Width | Dimensions |
|---|---|---|---|---|
| Main Level | Bedroom | 13'0" x 16'2" | ||
| Main Level | Bedroom | 13'0" x 12'0" | ||
| Main Level | 3pc Bathroom | 9'0" x 9'6" | ||
| Main Level | 3pc Bathroom | 6'0" x 6'3" | ||
| Main Level | Kitchen | 10'6" x 9'6" | ||
| Main Level | Living Room | 13'0" x 17'0" | ||
| Main Level | Dining Room | 9'2" x 10'5" | ||
| Main Level | Family Room | 13'0" x 15'0" | ||
| Main Level | Den | 13'0" x 7'7" | ||
| Main Level | Laundry Room | 6'3" x 6'1" |


























