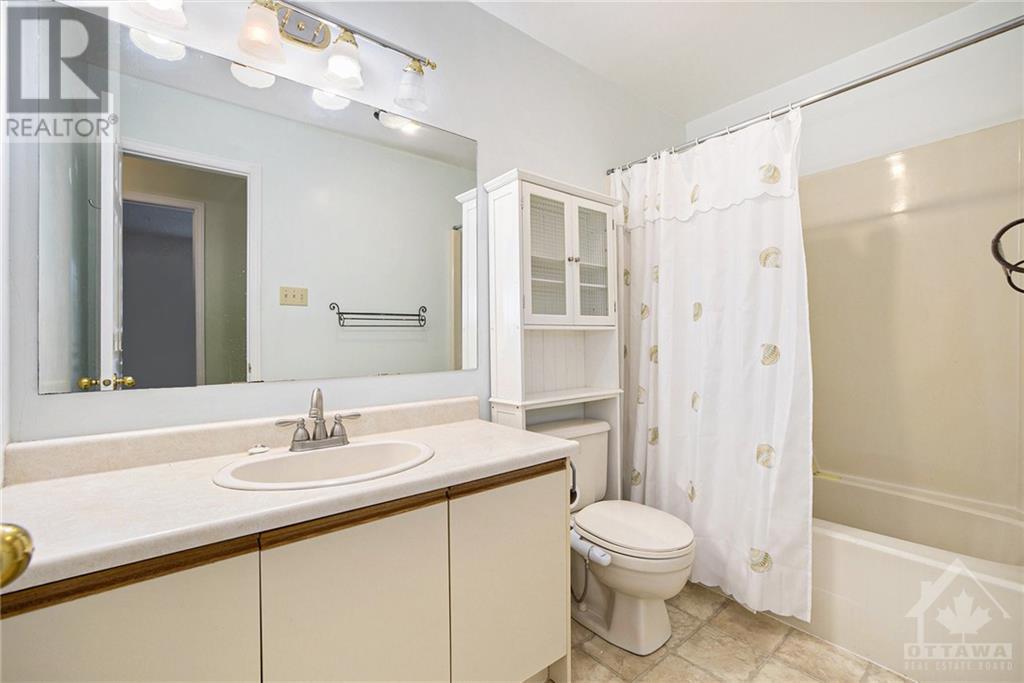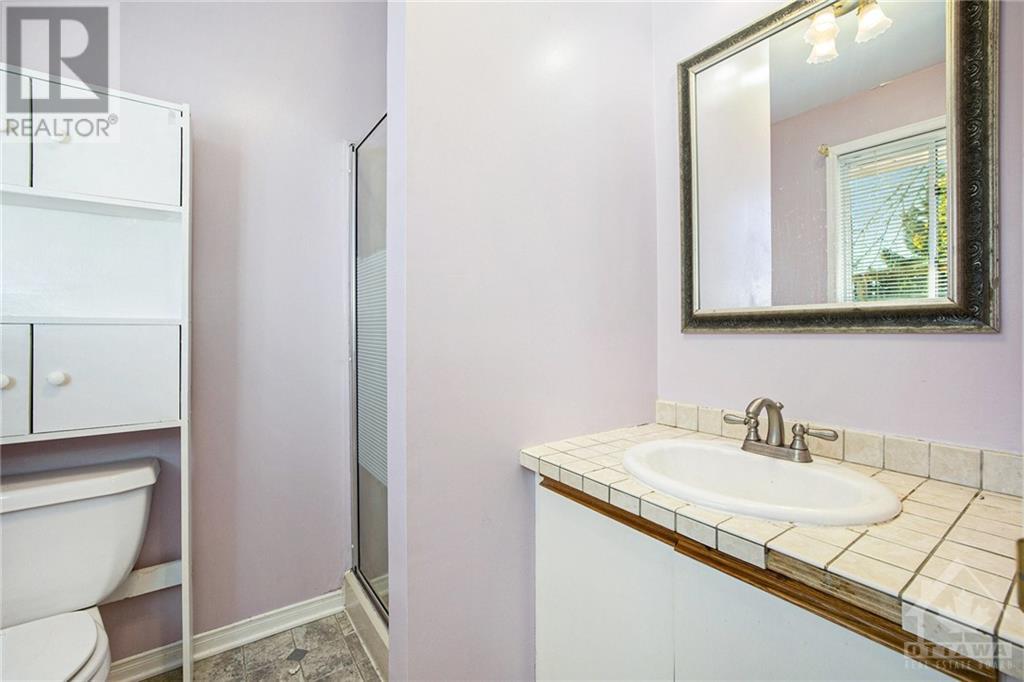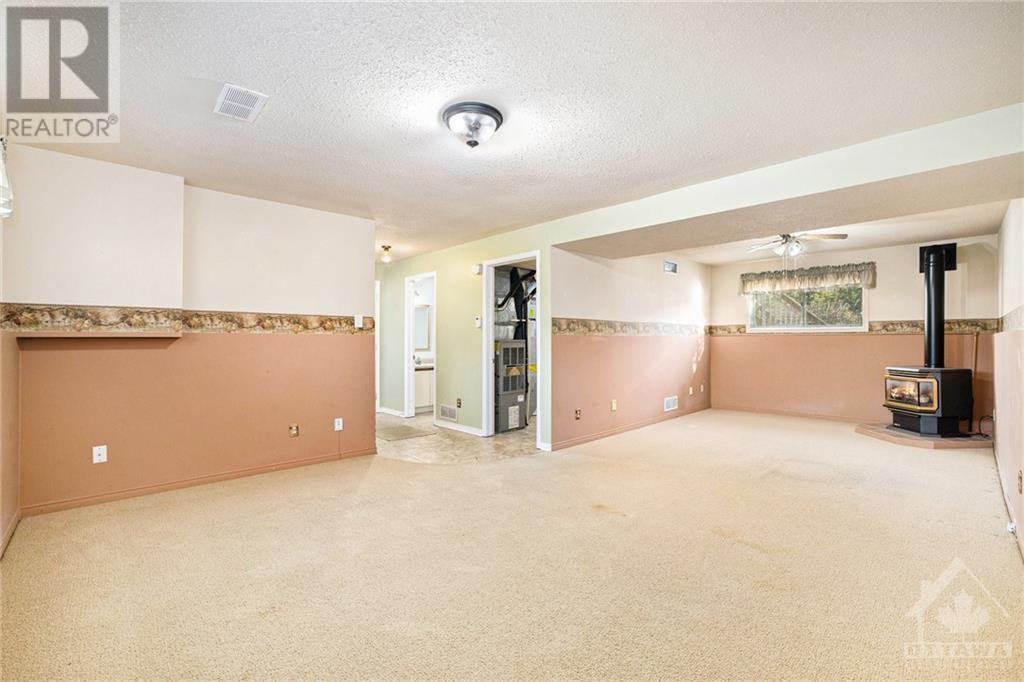4 Oakridge Crescent Smiths Falls, Ontario K7A 5G6
$494,500
Looking for your next home in a quiet well-developed neighborhood, consider checking this one out. The main level includes the living room, dining room, kitchen, 4pc main bathroom, generous master bedroom with a 3-piece en-suite plus two added bedrooms. The lower level includes a large family room with a comfy gas stove, utility room with washer, dryer, furnace and hot water tank plus a convenient 2-piece powder room too. Easy access to the 2-car extended garage with workshop room, a 200 amp breaker panel, a naturel gas furnace c/w central air, a built in vacuum system, large back deck and landscaped yard. This is a solid home with an all-brick exterior, a wide paved drive plus various trees, shrubs and raised gardens to enjoy. With some personal touches, this is a family home you can be proud of. A great place to raise a family or just enjoy the area. Close to schools, shopping and Lower Reach Park. (id:37464)
Property Details
| MLS® Number | 1417610 |
| Property Type | Single Family |
| Neigbourhood | Smiths Falls |
| Amenities Near By | Shopping, Water Nearby |
| Communication Type | Internet Access |
| Community Features | Family Oriented |
| Parking Space Total | 6 |
| Road Type | Paved Road |
| Structure | Deck |
Building
| Bathroom Total | 3 |
| Bedrooms Above Ground | 3 |
| Bedrooms Total | 3 |
| Appliances | Refrigerator, Dishwasher, Dryer, Hood Fan, Stove, Washer |
| Architectural Style | Raised Ranch |
| Basement Development | Finished |
| Basement Type | Full (finished) |
| Constructed Date | 1989 |
| Construction Style Attachment | Detached |
| Cooling Type | Central Air Conditioning |
| Exterior Finish | Brick |
| Flooring Type | Wall-to-wall Carpet, Hardwood, Linoleum |
| Foundation Type | Poured Concrete |
| Half Bath Total | 1 |
| Heating Fuel | Natural Gas |
| Heating Type | Forced Air |
| Stories Total | 1 |
| Type | House |
| Utility Water | Municipal Water |
Parking
| Attached Garage |
Land
| Acreage | No |
| Land Amenities | Shopping, Water Nearby |
| Landscape Features | Landscaped |
| Sewer | Municipal Sewage System |
| Size Frontage | 135 Ft ,3 In |
| Size Irregular | 135.23 Ft X 0 Ft (irregular Lot) |
| Size Total Text | 135.23 Ft X 0 Ft (irregular Lot) |
| Zoning Description | Residential |
Rooms
| Level | Type | Length | Width | Dimensions |
|---|---|---|---|---|
| Lower Level | Family Room | 25'9" x 14'6" | ||
| Lower Level | Utility Room | 12'8" x 11'5" | ||
| Lower Level | 2pc Bathroom | 5'5" x 5'0" | ||
| Lower Level | Workshop | 24'0" x 5'10" | ||
| Main Level | Living Room | 14'9" x 13'10" | ||
| Main Level | Dining Room | 12'0" x 9'8" | ||
| Main Level | Kitchen | 13'0" x 12'0" | ||
| Main Level | 4pc Bathroom | 9'4" x 4'11" | ||
| Main Level | Primary Bedroom | 13'0" x 12'1" | ||
| Main Level | Bedroom | 11'8" x 10'4" | ||
| Main Level | Bedroom | 11'8" x 10'4" |
https://www.realtor.ca/real-estate/27579345/4-oakridge-crescent-smiths-falls-smiths-falls


































