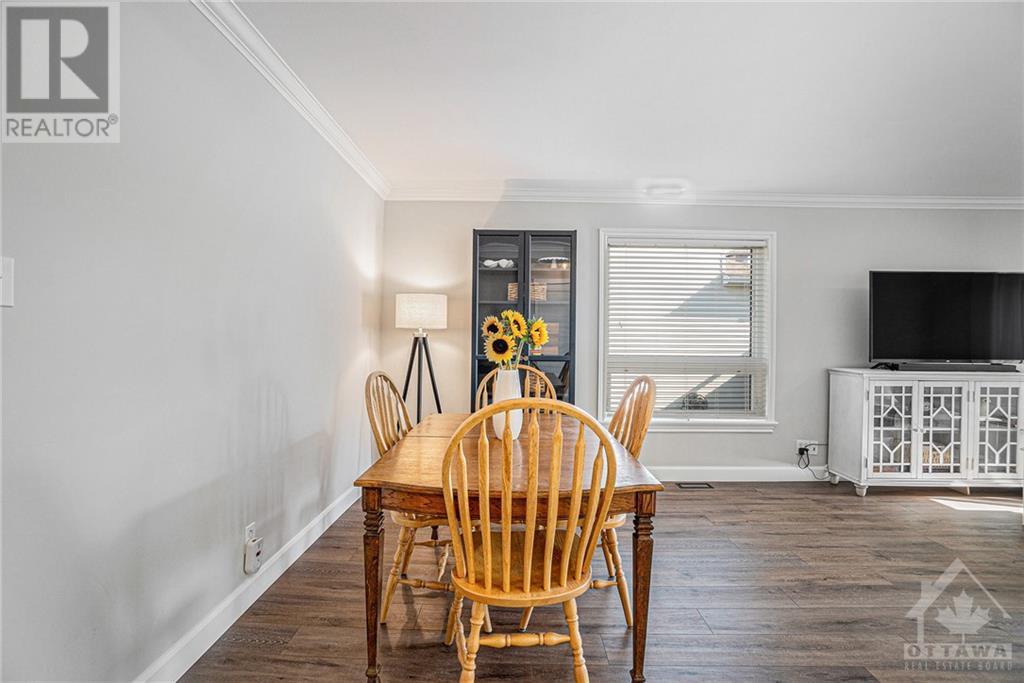1656 Tache Way Ottawa, Ontario K4A 2S2
$599,900
Welcome to this Beautifully Upgraded 3 Bed, 2 Bath Detached Home in Fallingbrook Pineridge. With a Focus on Modern Living, this Home features Luxury Vinyl Flooring throughout, along with Fresh Carpeting On Main Stairs & Basement. Main Floor boasts Bright Living & Dining Areas, a Functional Kitchen w/Ample Cabinetry, & Stunning Sunroom w/Patio Doors Leading to a Private, Fully Fenced Yard—Perfect for Entertaining w/Large Deck & Lush Grass Area, Surrounded by Cedar Hedges for Complete Privacy. Upstairs, The Primary Suite Offers A Wall Of Closets, Accompanied by 2 Additional Bedrooms & a Fully Renovated Bathroom (2023) that exudes a Spa-Like Ambiance w/Deep Soaker Tub & Waterfall Showerhead. The Lower Level hosts a Finished Family RM & Plenty of Storage. Additional Upgrades include a Newer Roof (5 Years), Modern Fixtures & Stylish Trim Throughout. Located Within Walking Distance To Schools, Parks, Transit & Amenities, this Home is Ideal for Families Seeking Comfort & Convenience. (id:37464)
Property Details
| MLS® Number | 1417401 |
| Property Type | Single Family |
| Neigbourhood | Fallingbrook |
| Amenities Near By | Public Transit, Recreation Nearby, Shopping |
| Community Features | Family Oriented |
| Features | Automatic Garage Door Opener |
| Parking Space Total | 3 |
| Storage Type | Storage Shed |
| Structure | Deck |
Building
| Bathroom Total | 2 |
| Bedrooms Above Ground | 3 |
| Bedrooms Total | 3 |
| Appliances | Refrigerator, Dishwasher, Dryer, Microwave Range Hood Combo, Stove, Washer |
| Basement Development | Finished |
| Basement Type | Full (finished) |
| Constructed Date | 1988 |
| Construction Style Attachment | Detached |
| Cooling Type | Central Air Conditioning |
| Exterior Finish | Siding |
| Flooring Type | Wall-to-wall Carpet, Laminate, Tile |
| Foundation Type | Poured Concrete |
| Half Bath Total | 1 |
| Heating Fuel | Natural Gas |
| Heating Type | Forced Air |
| Stories Total | 2 |
| Type | House |
| Utility Water | Municipal Water |
Parking
| Attached Garage | |
| Inside Entry |
Land
| Acreage | No |
| Fence Type | Fenced Yard |
| Land Amenities | Public Transit, Recreation Nearby, Shopping |
| Landscape Features | Landscaped |
| Sewer | Municipal Sewage System |
| Size Depth | 98 Ft ,8 In |
| Size Frontage | 35 Ft ,1 In |
| Size Irregular | 35.11 Ft X 98.7 Ft |
| Size Total Text | 35.11 Ft X 98.7 Ft |
| Zoning Description | Residential |
Rooms
| Level | Type | Length | Width | Dimensions |
|---|---|---|---|---|
| Second Level | Primary Bedroom | 12'11" x 9'5" | ||
| Second Level | Bedroom | 11'6" x 9'11" | ||
| Second Level | Bedroom | 12'11" x 8'8" | ||
| Second Level | Full Bathroom | Measurements not available | ||
| Lower Level | Family Room | 14'7" x 10'6" | ||
| Lower Level | Laundry Room | 8'11" x 6'4" | ||
| Lower Level | Utility Room | 9'2" x 7'8" | ||
| Lower Level | Storage | 7'9" x 7'8" | ||
| Main Level | Foyer | 11'7" x 8'10" | ||
| Main Level | Dining Room | 15'2" x 7'8" | ||
| Main Level | Living Room | 15'9" x 10'2" | ||
| Main Level | Kitchen | 15'9" x 8'5" | ||
| Main Level | Sunroom | 10'4" x 9'5" | ||
| Main Level | 2pc Bathroom | Measurements not available |
https://www.realtor.ca/real-estate/27581939/1656-tache-way-ottawa-fallingbrook


































