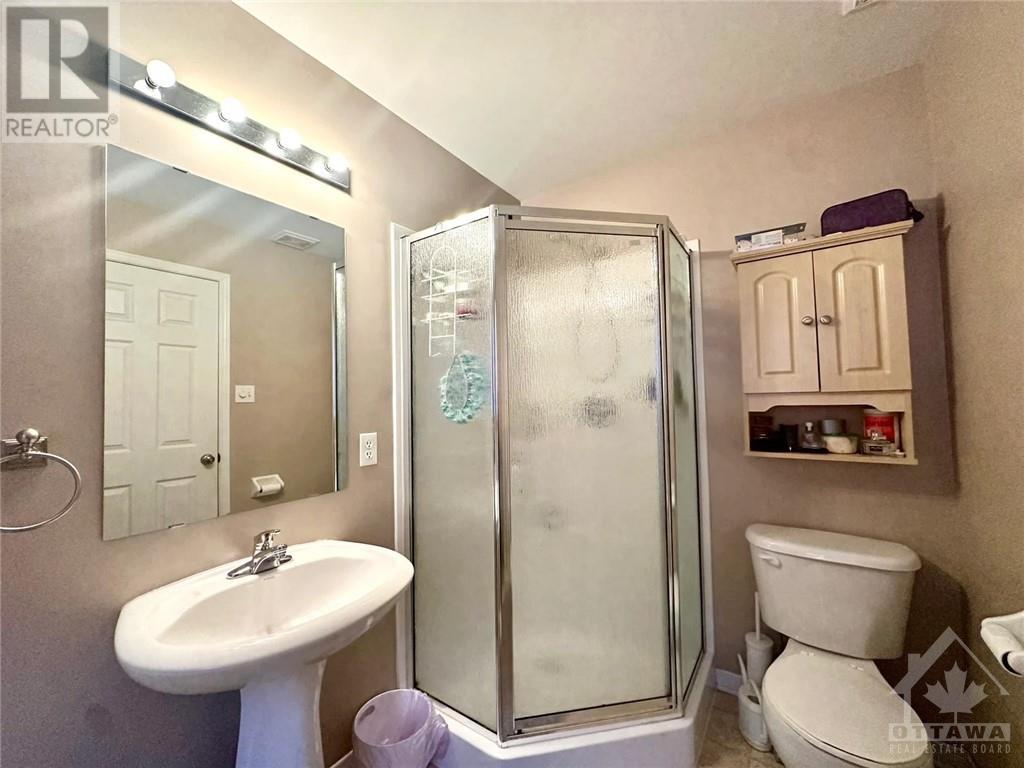1497 Demeter Street Ottawa, Ontario K4A 5C6
$2,850 Monthly
FURNISHED 3+1 Bed, 3.5 Bath Townhouse for rent in Fallingbrook. Available Immediately w/flexible occupancy. This home boasts many windows w/ample natural lighting. Gleaming hardwood floor throughout the open-concept main floor & bed level! Foyer is spacious w/powder room & direct access to Single Car Garage w/automatic door. Eat-in kitchen with S/S appliances, ample cabinets, countertops & patio door leading to fenced backyard with no rear neighbours. Liv room is cozy w/beautiful gas fireplace with mantle. Din room is of great size. Second level, you’ll find the primary bed with 4 piece spa-like ensuite featuring an oversized soaker tub & walk in shower & wall to wall closet, 2 secondary bed of great size and a family 4 piece bath. Finished basement features luxury vinyl flooring & offers a family rm, office nook, a bed, 3 piece bathroom and Laundry. A/C. Conveniently located on a quiet street near great schools, parks, trails and bike paths, shopping and recreation. No pets, please. (id:37464)
Property Details
| MLS® Number | 1418220 |
| Property Type | Single Family |
| Neigbourhood | Fallingbrook/Gardenway |
| Parking Space Total | 2 |
Building
| Bathroom Total | 4 |
| Bedrooms Above Ground | 3 |
| Bedrooms Below Ground | 1 |
| Bedrooms Total | 4 |
| Amenities | Furnished, Laundry - In Suite |
| Appliances | Refrigerator, Dishwasher, Dryer, Stove, Washer |
| Basement Development | Finished |
| Basement Type | Full (finished) |
| Constructed Date | 2006 |
| Cooling Type | Central Air Conditioning |
| Exterior Finish | Brick, Siding |
| Flooring Type | Hardwood, Tile, Vinyl |
| Half Bath Total | 1 |
| Heating Fuel | Natural Gas |
| Heating Type | Forced Air |
| Stories Total | 2 |
| Type | Row / Townhouse |
| Utility Water | Municipal Water |
Parking
| Attached Garage | |
| Surfaced |
Land
| Acreage | No |
| Sewer | Municipal Sewage System |
| Size Irregular | * Ft X * Ft |
| Size Total Text | * Ft X * Ft |
| Zoning Description | Residential |
Rooms
| Level | Type | Length | Width | Dimensions |
|---|---|---|---|---|
| Second Level | Primary Bedroom | 13'1" x 11'8" | ||
| Second Level | Bedroom | 10'2" x 9'8" | ||
| Second Level | Bedroom | 12'0" x 9'1" | ||
| Second Level | 4pc Ensuite Bath | Measurements not available | ||
| Second Level | Full Bathroom | Measurements not available | ||
| Lower Level | Family Room | 14'5" x 10'4" | ||
| Lower Level | Laundry Room | Measurements not available | ||
| Main Level | Dining Room | 14'5" x 10'4" | ||
| Main Level | Kitchen | 10'4" x 8'2" | ||
| Main Level | Living Room | 22'0" x 10'4" | ||
| Main Level | Eating Area | 8'4" x 8'2" | ||
| Main Level | 2pc Bathroom | Measurements not available |
https://www.realtor.ca/real-estate/27588289/1497-demeter-street-ottawa-fallingbrookgardenway

















