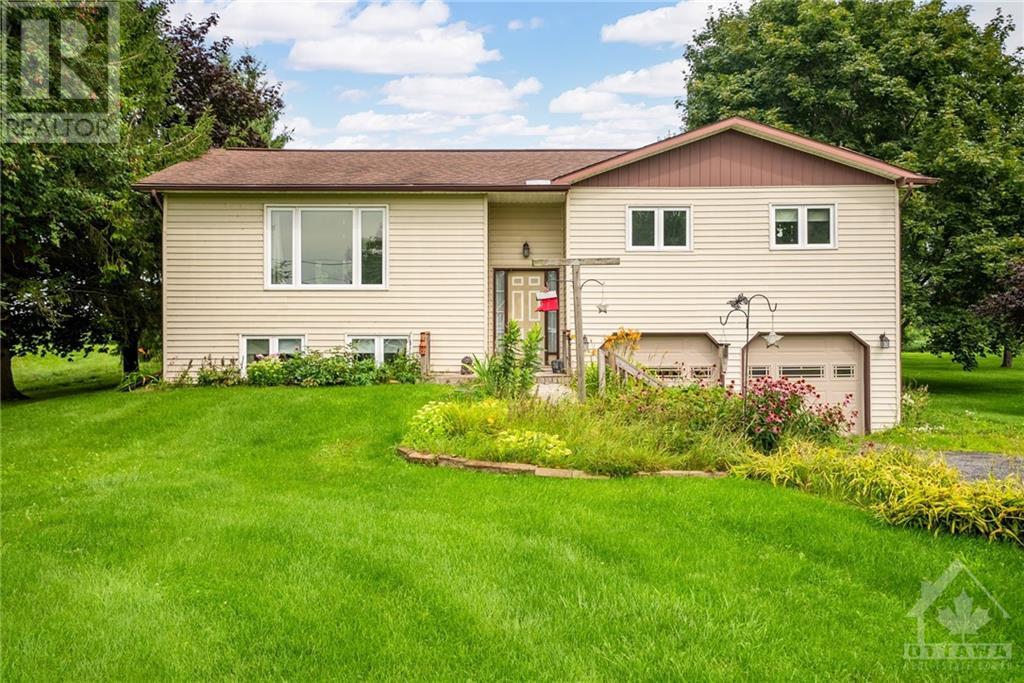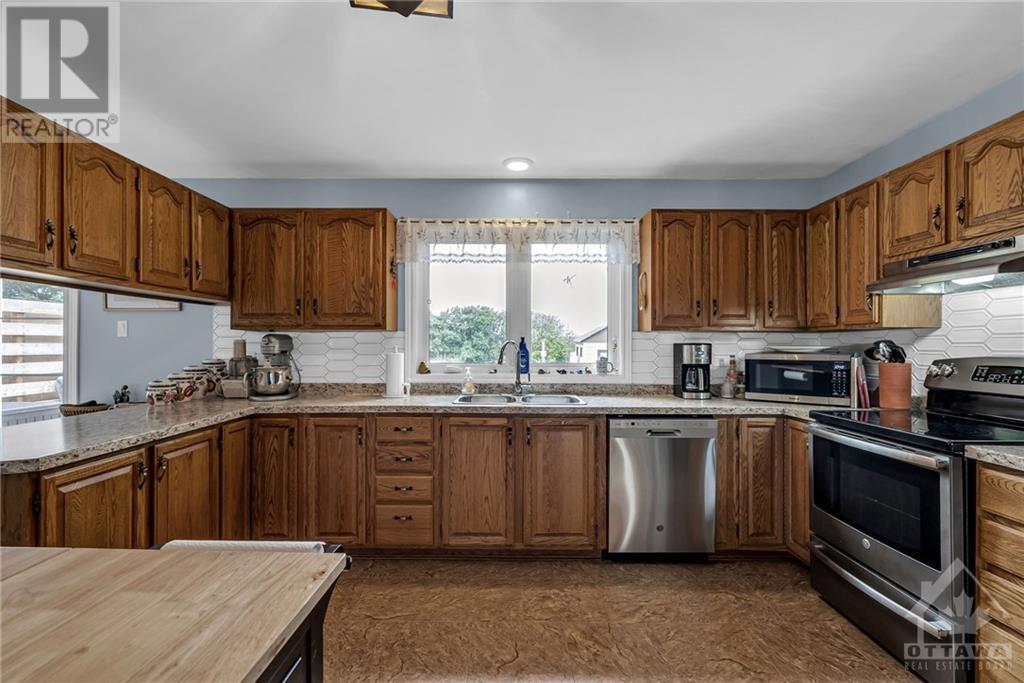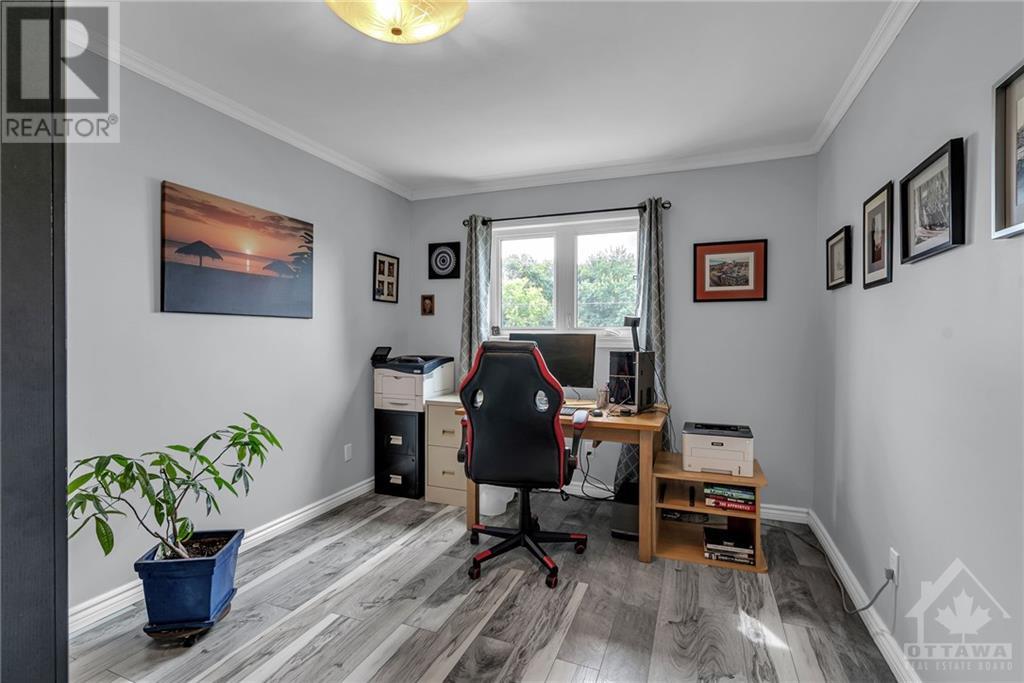11473 Lakeshore Drive Iroquois, Ontario K0E 1K0
$559,900
Welcome to the perfect blend of comfort and country charm in this delightful split-level home! The south facing windows bath the living space in natural light and provide views of the St Lawrence. The kitchen, with its rustic charm, is both functional and homey, complete with updated appliances and ample counter space. The adjacent dining area offers a relaxed setting for meals, with sliding glass doors leading to a charming deck. The upper level is home to three generous sized bedrooms and a fully updated bathroom. On the lower level, you’ll find a fourth bedroom, a practical laundry room, a large living space and access to the two car garage. Enjoy the peaceful surroundings on the deck, or make the most of the spacious lawn and private backyard perfect for outdoor activities and relaxation. This home combines the simplicity of country living with stunning natural beauty, offering a warm and inviting atmosphere. You won't want to miss this one! Rear deck'23, Generac'24, Furnace '10 (id:37464)
Property Details
| MLS® Number | 1418321 |
| Property Type | Single Family |
| Neigbourhood | S Dundas (Matilda) Twp |
| Amenities Near By | Golf Nearby, Recreation Nearby, Water Nearby |
| Community Features | Family Oriented |
| Features | Private Setting, Flat Site, Automatic Garage Door Opener |
| Parking Space Total | 10 |
| Road Type | Paved Road |
| View Type | River View |
Building
| Bathroom Total | 2 |
| Bedrooms Above Ground | 3 |
| Bedrooms Below Ground | 1 |
| Bedrooms Total | 4 |
| Appliances | Refrigerator, Dishwasher, Dryer, Hood Fan, Stove, Washer |
| Basement Development | Finished |
| Basement Type | Full (finished) |
| Constructed Date | 1988 |
| Construction Style Attachment | Detached |
| Cooling Type | Central Air Conditioning |
| Exterior Finish | Vinyl |
| Flooring Type | Tile, Vinyl |
| Foundation Type | Wood |
| Heating Fuel | Natural Gas |
| Heating Type | Forced Air |
| Type | House |
| Utility Water | Drilled Well |
Parking
| Attached Garage |
Land
| Acreage | No |
| Land Amenities | Golf Nearby, Recreation Nearby, Water Nearby |
| Sewer | Septic System |
| Size Depth | 248 Ft ,9 In |
| Size Frontage | 100 Ft |
| Size Irregular | 100 Ft X 248.74 Ft |
| Size Total Text | 100 Ft X 248.74 Ft |
| Zoning Description | Residential |
Rooms
| Level | Type | Length | Width | Dimensions |
|---|---|---|---|---|
| Lower Level | Recreation Room | 13'11" x 20'0" | ||
| Lower Level | 4pc Bathroom | 10'2" x 6'0" | ||
| Lower Level | Bedroom | 11'6" x 9'2" | ||
| Lower Level | Laundry Room | 10'2" x 9'10" | ||
| Lower Level | Utility Room | 8'11" x 6'4" | ||
| Main Level | Kitchen | 10'8" x 13'0" | ||
| Main Level | 4pc Bathroom | 12'6" x 8'0" | ||
| Main Level | Workshop | 8'0" x 14'0" | ||
| Main Level | Primary Bedroom | 12'6" x 13'0" | ||
| Main Level | Living Room | 16'0" x 20'4" | ||
| Main Level | Bedroom | 12'0" x 10'0" | ||
| Main Level | Dining Room | 12'3" x 12'2" | ||
| Main Level | Bedroom | 12'0" x 10'0" |
Utilities
| Electricity | Available |
https://www.realtor.ca/real-estate/27592942/11473-lakeshore-drive-iroquois-s-dundas-matilda-twp


































