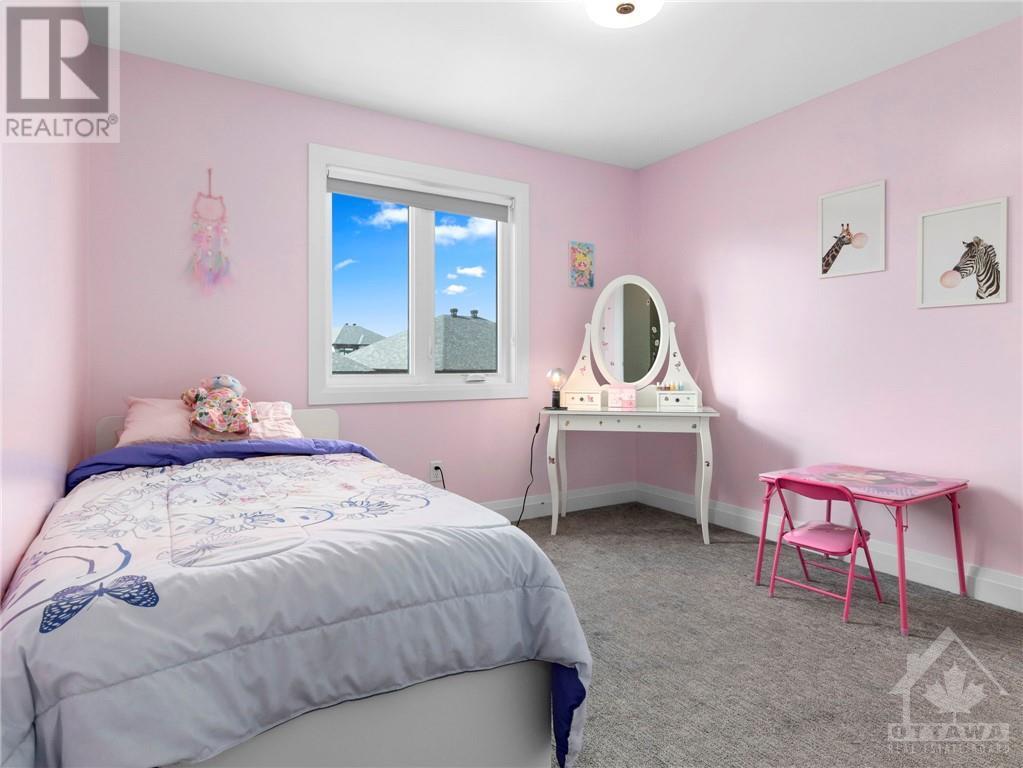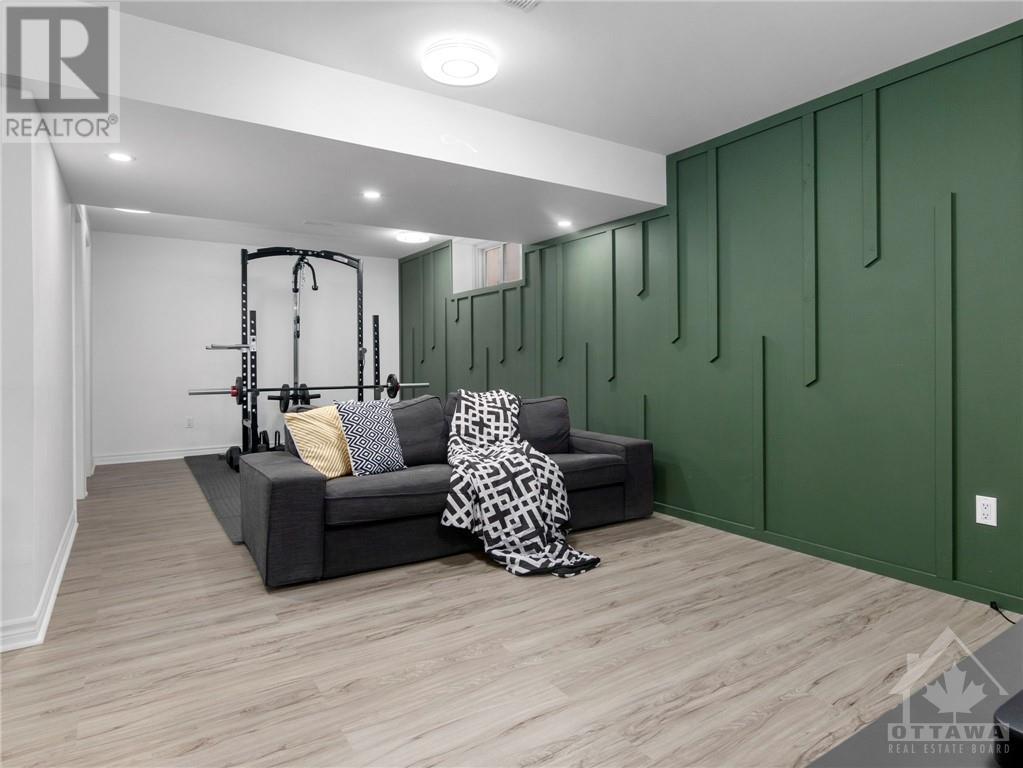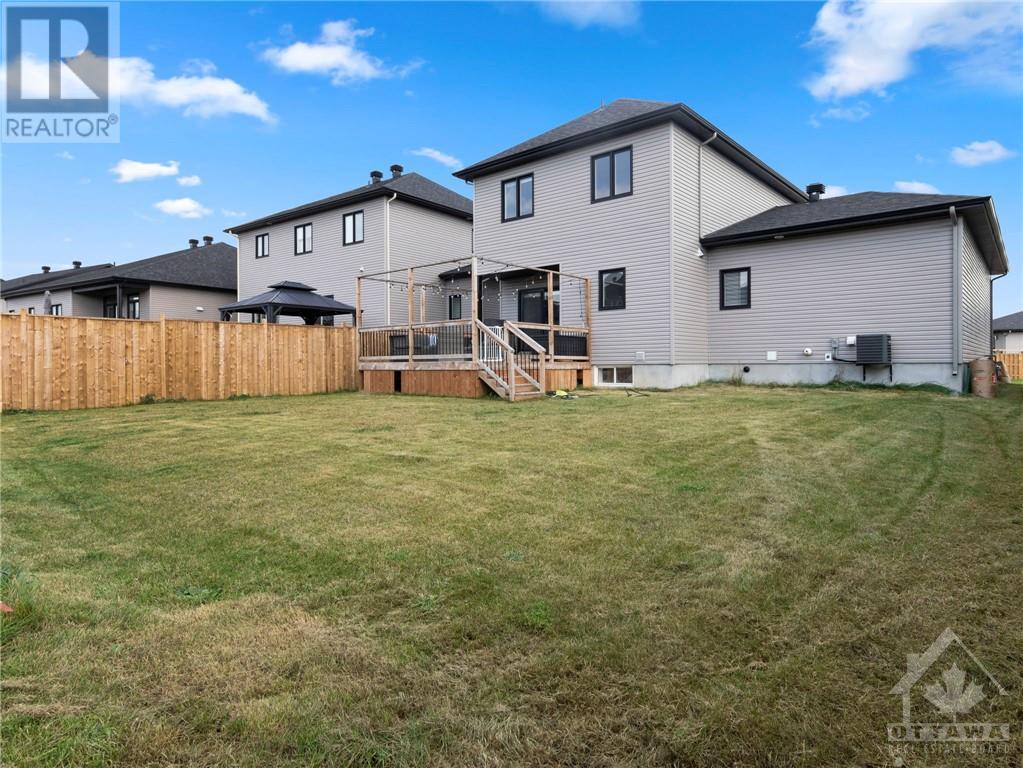149 Argile Street Casselman, Ontario K0A 2M0
$739,900
PREPARE TO FALL IN LOVE! 2021 built by SACA HOMES; who have a reputation for quality & excellence! Conveniently located close to all of the amenities Casselman has to offer & access to 417! Roughly 2,200sqft of living space including a FULLY FINISHED BASEMENT! Main level presents a spacious living room, with massive windows providing ample natural light. The chef's kitchen features stunning quartz countertops, gas stove, tiled backsplash, & upgraded hardware! The large island includes bar seating, is open to the dining area & provides access to the MASSIVE DECK (214sqft)! This home is perfect for entertaining! The upper level features 3 generously sized bedrooms including a spacious Master with large walk-in closet & 3pc ensuite with glass shower! Professionally finished basement offers beautiful accent wall, large family room & gym area, an office room, 4th bedroom, & framed 3pc bathroom! HUGE 58'x108' lot boasts a great-sized yard for the whole family! 200AMP electrical service! (id:37464)
Property Details
| MLS® Number | 1415387 |
| Property Type | Single Family |
| Neigbourhood | Domaine De la Riviere Nation |
| Amenities Near By | Golf Nearby, Recreation Nearby |
| Community Features | Family Oriented |
| Features | Automatic Garage Door Opener |
| Parking Space Total | 6 |
| Road Type | Paved Road |
| Structure | Deck |
Building
| Bathroom Total | 3 |
| Bedrooms Above Ground | 3 |
| Bedrooms Below Ground | 1 |
| Bedrooms Total | 4 |
| Appliances | Refrigerator, Dishwasher, Dryer, Hood Fan, Stove, Washer, Blinds |
| Basement Development | Finished |
| Basement Type | Full (finished) |
| Constructed Date | 2021 |
| Construction Material | Poured Concrete |
| Construction Style Attachment | Detached |
| Cooling Type | Central Air Conditioning |
| Exterior Finish | Stone, Brick, Siding |
| Fixture | Drapes/window Coverings |
| Flooring Type | Wall-to-wall Carpet, Hardwood, Laminate |
| Foundation Type | Poured Concrete |
| Half Bath Total | 1 |
| Heating Fuel | Natural Gas |
| Heating Type | Forced Air |
| Stories Total | 2 |
| Type | House |
| Utility Water | Municipal Water |
Parking
| Attached Garage | |
| Inside Entry | |
| Surfaced |
Land
| Acreage | No |
| Land Amenities | Golf Nearby, Recreation Nearby |
| Sewer | Municipal Sewage System |
| Size Depth | 108 Ft ,6 In |
| Size Frontage | 55 Ft ,9 In |
| Size Irregular | 55.78 Ft X 108.5 Ft |
| Size Total Text | 55.78 Ft X 108.5 Ft |
| Zoning Description | Residential |
Rooms
| Level | Type | Length | Width | Dimensions |
|---|---|---|---|---|
| Second Level | Primary Bedroom | 16'2" x 11'5" | ||
| Second Level | Bedroom | 11'0" x 10'0" | ||
| Second Level | Bedroom | 12'4" x 9'7" | ||
| Second Level | Other | 6'9" x 5'4" | ||
| Second Level | 3pc Ensuite Bath | 10'7" x 9'2" | ||
| Second Level | Full Bathroom | 8'1" x 7'6" | ||
| Basement | Recreation Room | 30'6" x 15'5" | ||
| Basement | Bedroom | 9'10" x 9'0" | ||
| Basement | Office | 9'10" x 8'9" | ||
| Main Level | Living Room | 16'6" x 13'9" | ||
| Main Level | Dining Room | 15'4" x 10'8" | ||
| Main Level | Kitchen | 19'0" x 10'3" | ||
| Main Level | Laundry Room | 7'1" x 4'11" | ||
| Main Level | 2pc Bathroom | 7'1" x 6'0" | ||
| Other | Other | 16'9" x 12'9" |
Utilities
| Fully serviced | Available |
https://www.realtor.ca/real-estate/27595836/149-argile-street-casselman-domaine-de-la-riviere-nation

































