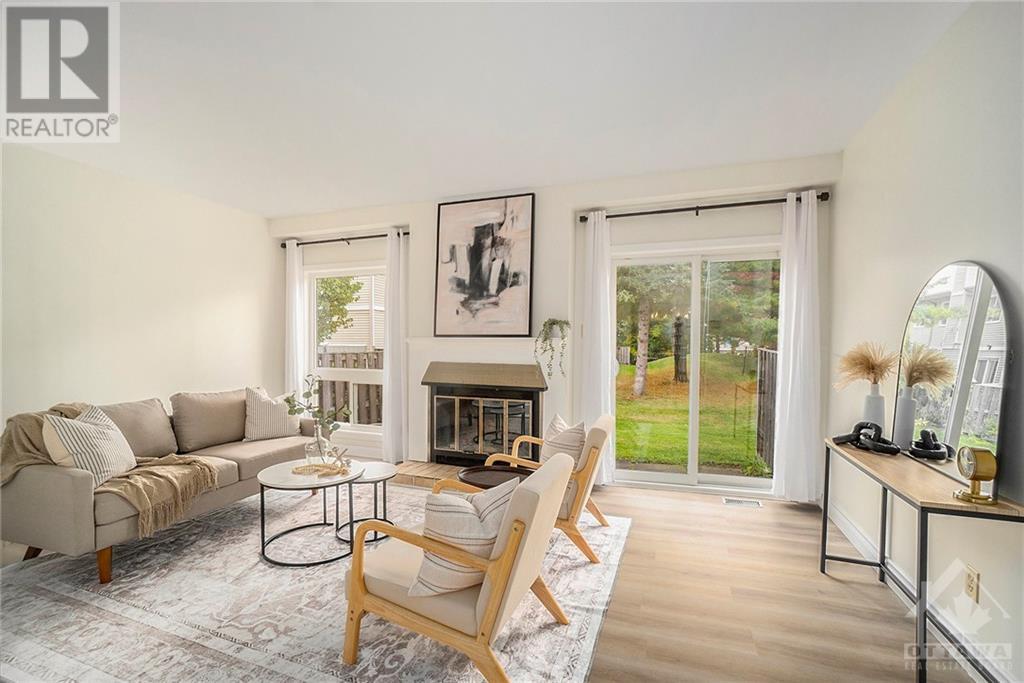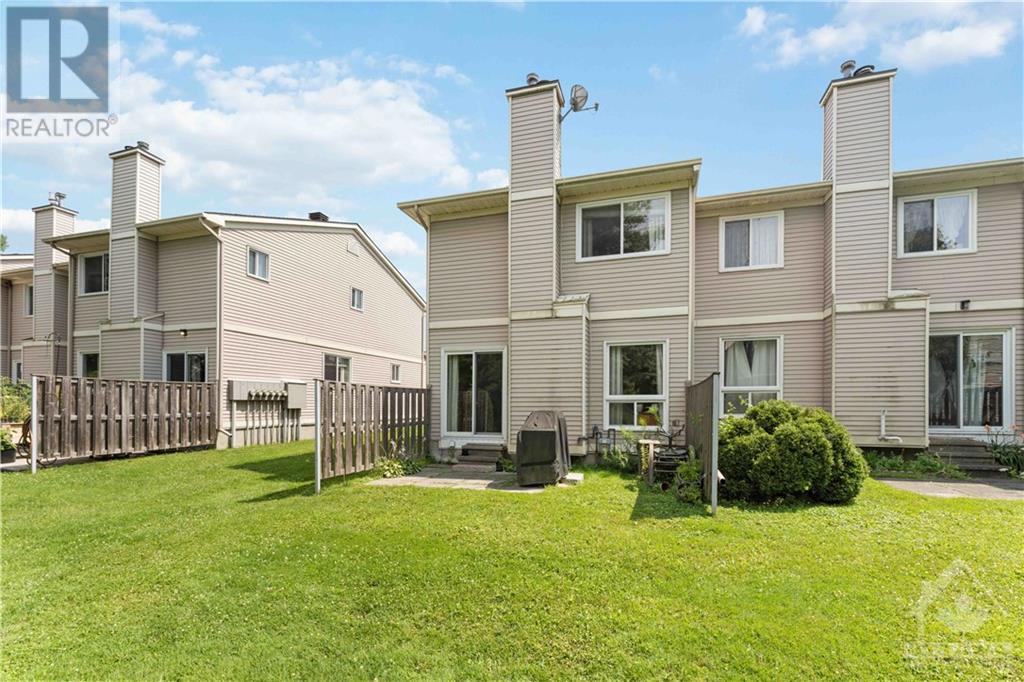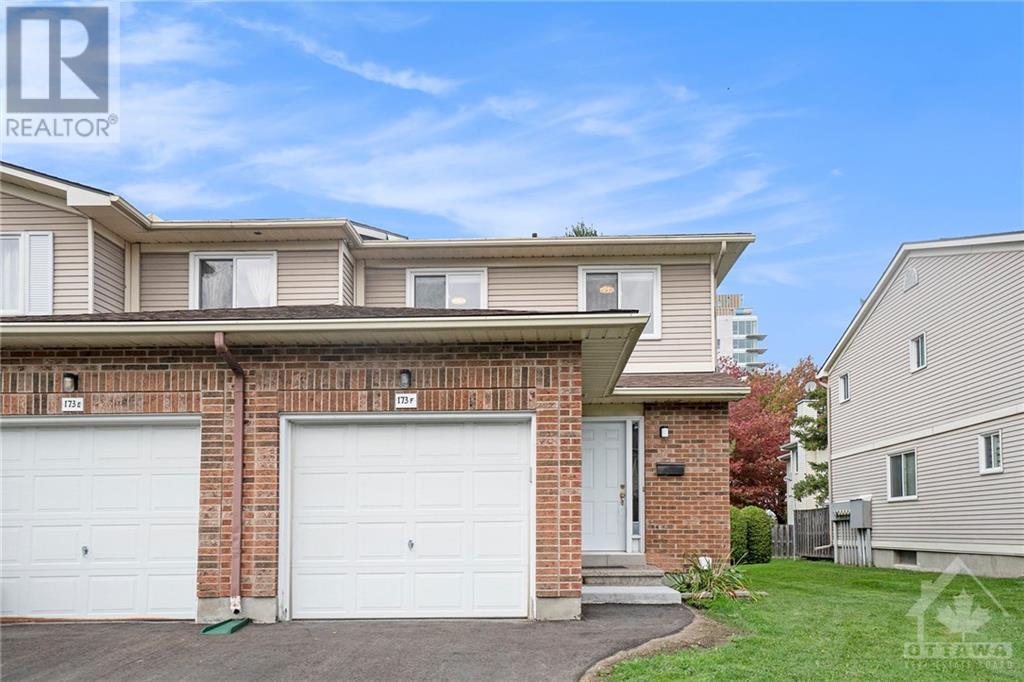173f Valley Stream Drive Ottawa, Ontario K2H 9C7
$475,000Maintenance, Property Management, Water, Other, See Remarks, Reserve Fund Contributions
$464.07 Monthly
Maintenance, Property Management, Water, Other, See Remarks, Reserve Fund Contributions
$464.07 MonthlyWelcome to this condo townhome ideally located in the quiet Leslie Park community steps to transit, Queensway Carleton Hospital and shopping. Freshly updated from top to bottom, this home is ideal for first-time buyers, ‘right-sizers’ or investors. A 3 bedroom, 1 full plus 2 half bath home with garage and driveway that is sure to please. The modernized kitchen has luxury vinyl plank flooring, white cabinetry, tons of counter prep space and a functional layout. The main level living and dining is open concept with luxury vinyl plank flooring throughout the dining area and living area, cozy wood-burning fireplace and overlooks the private rear yard. A spacious primary bedroom features a walk-in closet, tons of natural light and a convenient ensuite half-bath. Upstairs you will find an additional 2 spacious bedrooms and a shared main bath. To top it off, the lower level is fully finished and is an ideal rec. room or doubles as a work-from-home office space. (id:37464)
Property Details
| MLS® Number | 1418692 |
| Property Type | Single Family |
| Neigbourhood | Leslie Park |
| Amenities Near By | Public Transit, Recreation Nearby, Shopping |
| Community Features | Pets Allowed |
| Features | Automatic Garage Door Opener |
| Parking Space Total | 3 |
Building
| Bathroom Total | 3 |
| Bedrooms Above Ground | 3 |
| Bedrooms Total | 3 |
| Amenities | Laundry - In Suite |
| Appliances | Refrigerator, Dishwasher, Dryer, Hood Fan, Stove, Washer |
| Basement Development | Partially Finished |
| Basement Type | Full (partially Finished) |
| Constructed Date | 1985 |
| Construction Material | Wood Frame |
| Cooling Type | Central Air Conditioning |
| Exterior Finish | Brick, Vinyl |
| Fireplace Present | Yes |
| Fireplace Total | 1 |
| Flooring Type | Wall-to-wall Carpet, Laminate, Tile |
| Foundation Type | Poured Concrete |
| Half Bath Total | 2 |
| Heating Fuel | Natural Gas |
| Heating Type | Forced Air |
| Stories Total | 2 |
| Type | Row / Townhouse |
| Utility Water | Municipal Water |
Parking
| Attached Garage |
Land
| Acreage | No |
| Land Amenities | Public Transit, Recreation Nearby, Shopping |
| Sewer | Municipal Sewage System |
| Zoning Description | Res |
Rooms
| Level | Type | Length | Width | Dimensions |
|---|---|---|---|---|
| Second Level | Bedroom | 14'8" x 8'10" | ||
| Second Level | Bedroom | 10'10" x 8'8" | ||
| Second Level | Primary Bedroom | 10'11" x 14'3" | ||
| Second Level | Other | 5'9" x 5'6" | ||
| Second Level | 2pc Ensuite Bath | Measurements not available | ||
| Second Level | 4pc Bathroom | 9'0" x 5'2" | ||
| Basement | Recreation Room | 18'6" x 17'5" | ||
| Basement | Other | 11'1" x 17'8" | ||
| Main Level | Foyer | 7'3" x 4'10" | ||
| Main Level | 2pc Bathroom | Measurements not available | ||
| Main Level | Kitchen | 10'8" x 10'3" | ||
| Main Level | Dining Room | 11'11" x 9'7" | ||
| Main Level | Living Room | 10'9" x 17'8" |
https://www.realtor.ca/real-estate/27600538/173f-valley-stream-drive-ottawa-leslie-park


































