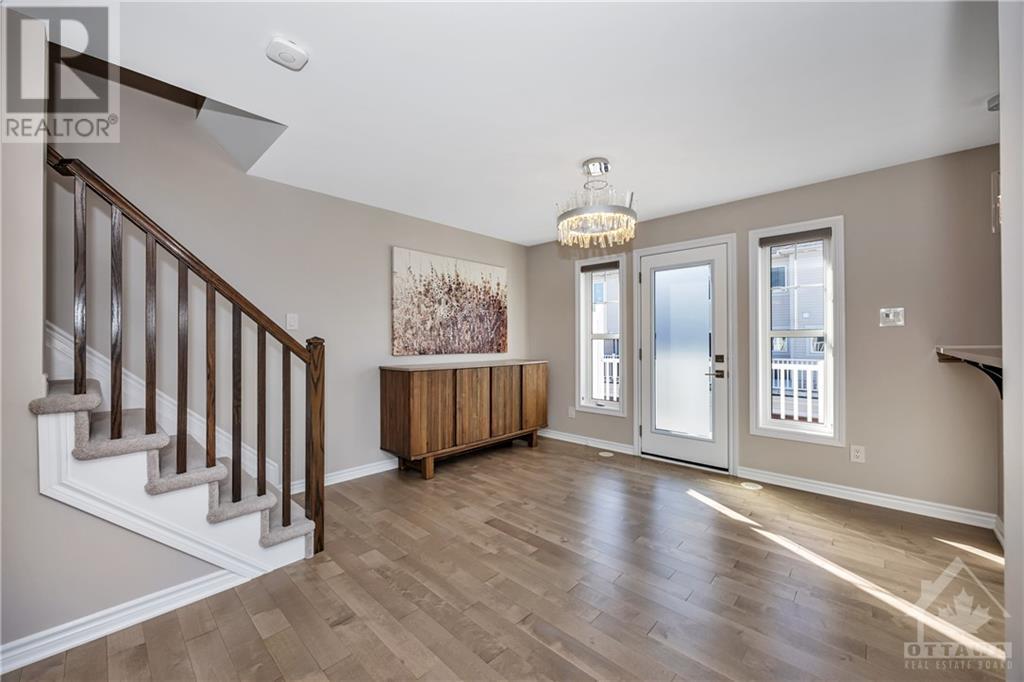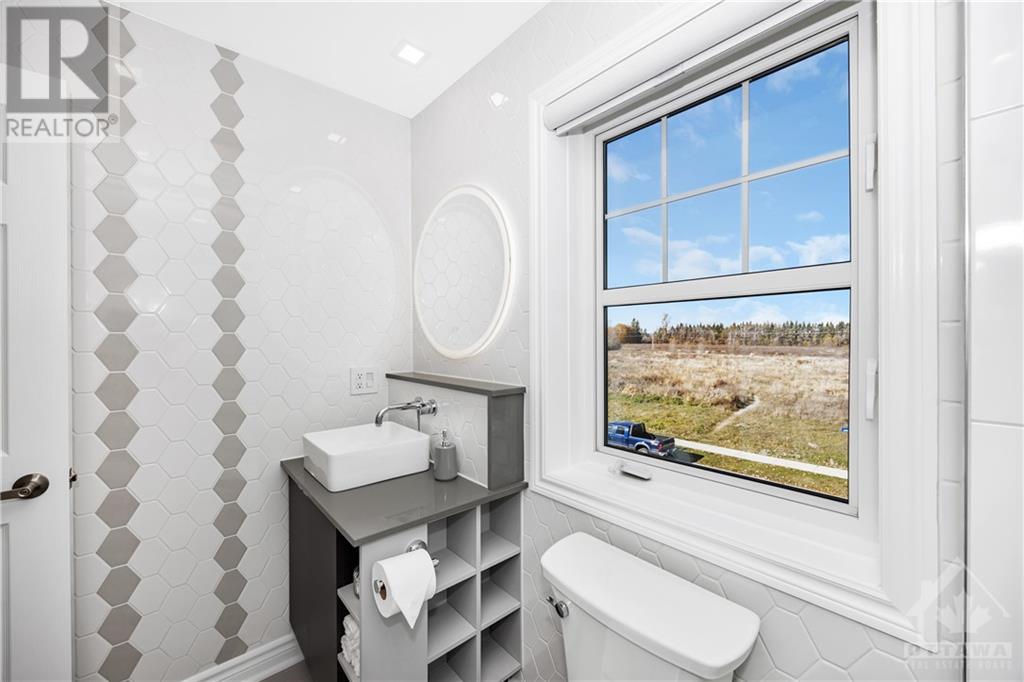177 Par La Ville Circle Stittsville, Ontario K2S 0T6
$574,900
Be prepared to be wowed! This stunning & meticulously maintained 2 bed+ den w/ a single car garage is truly one of a kind! Enter the main flr to find a private workspace w/ its own heating source & heated flrs, stacked laundry rm & inside access from the garage. As you make your way to the 2nd level, the finishes in the powder rm, which is thoughtfully tucked away for privacy from the open-concept kitchen, living, & dining areas, will be sure to catch your eye. Enjoy the chef’s kitchen w/ new SS appliances & entertain in the open concept space w/ access to the balcony. The 3rd level offers the most luxurious primary suite w/ an amazing ensuite, freshly updated w/ gorgeous tile & high-end finishes. A Generously sized second bedrm & full bath w/ modern finishes are sure to please! New carpet, new flooring, new paint, new tile, this home offers it at all! Close to parks, Tanger Outlets, CTC, dining, shopping, nightlife & quick access to the 417. (id:37464)
Property Details
| MLS® Number | 1415238 |
| Property Type | Single Family |
| Neigbourhood | Fairwinds |
| Amenities Near By | Public Transit, Recreation Nearby, Shopping |
| Community Features | Family Oriented |
| Features | Balcony, Automatic Garage Door Opener |
| Parking Space Total | 2 |
| Structure | Patio(s) |
Building
| Bathroom Total | 3 |
| Bedrooms Above Ground | 2 |
| Bedrooms Total | 2 |
| Appliances | Refrigerator, Dishwasher, Dryer, Microwave Range Hood Combo, Stove, Washer, Blinds |
| Basement Development | Not Applicable |
| Basement Type | None (not Applicable) |
| Constructed Date | 2013 |
| Cooling Type | Central Air Conditioning |
| Exterior Finish | Brick, Siding |
| Flooring Type | Wall-to-wall Carpet, Mixed Flooring, Hardwood, Tile |
| Foundation Type | Poured Concrete |
| Half Bath Total | 1 |
| Heating Fuel | Natural Gas |
| Heating Type | Forced Air |
| Stories Total | 3 |
| Type | Row / Townhouse |
| Utility Water | Municipal Water |
Parking
| Attached Garage | |
| Inside Entry |
Land
| Acreage | No |
| Land Amenities | Public Transit, Recreation Nearby, Shopping |
| Landscape Features | Landscaped |
| Sewer | Municipal Sewage System |
| Size Frontage | 28 Ft ,2 In |
| Size Irregular | 28.18 Ft X 0 Ft (irregular Lot) |
| Size Total Text | 28.18 Ft X 0 Ft (irregular Lot) |
| Zoning Description | Residential |
Rooms
| Level | Type | Length | Width | Dimensions |
|---|---|---|---|---|
| Second Level | 2pc Bathroom | 6'3" x 2'6" | ||
| Second Level | Other | 21'8" x 9'8" | ||
| Second Level | Living Room | 18'6" x 11'5" | ||
| Third Level | Primary Bedroom | 11'0" x 12'0" | ||
| Third Level | 3pc Ensuite Bath | 9'2" x 6'1" | ||
| Third Level | Other | 5'7" x 4'6" | ||
| Third Level | Bedroom | 12'5" x 10'6" | ||
| Third Level | Full Bathroom | 5'5" x 7'7" | ||
| Lower Level | Den | 9'2" x 7'8" |
https://www.realtor.ca/real-estate/27601137/177-par-la-ville-circle-stittsville-fairwinds

































