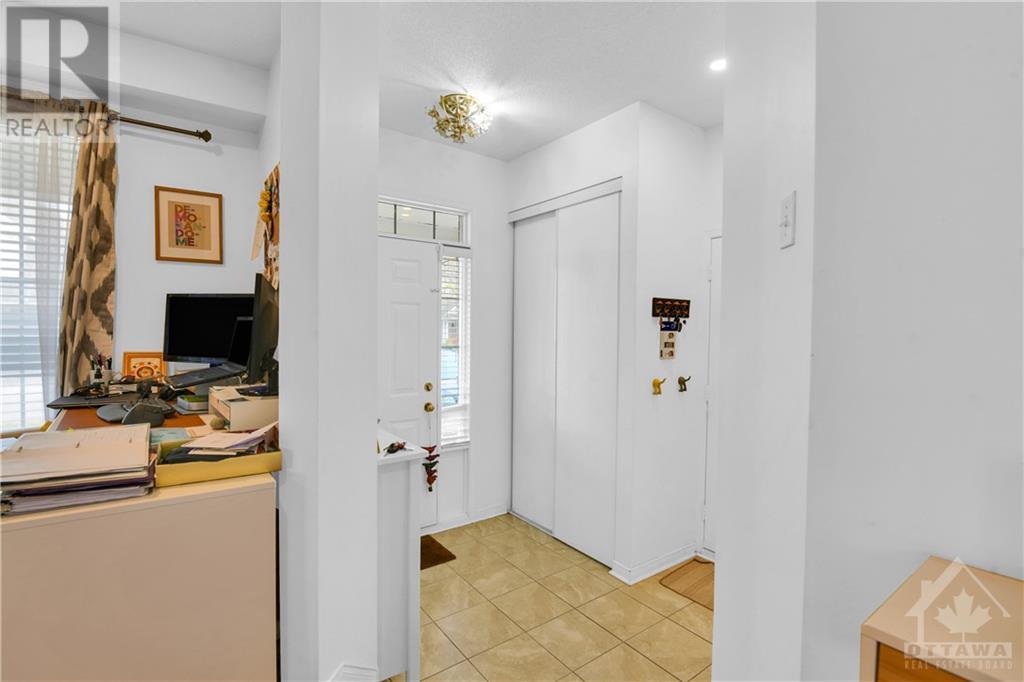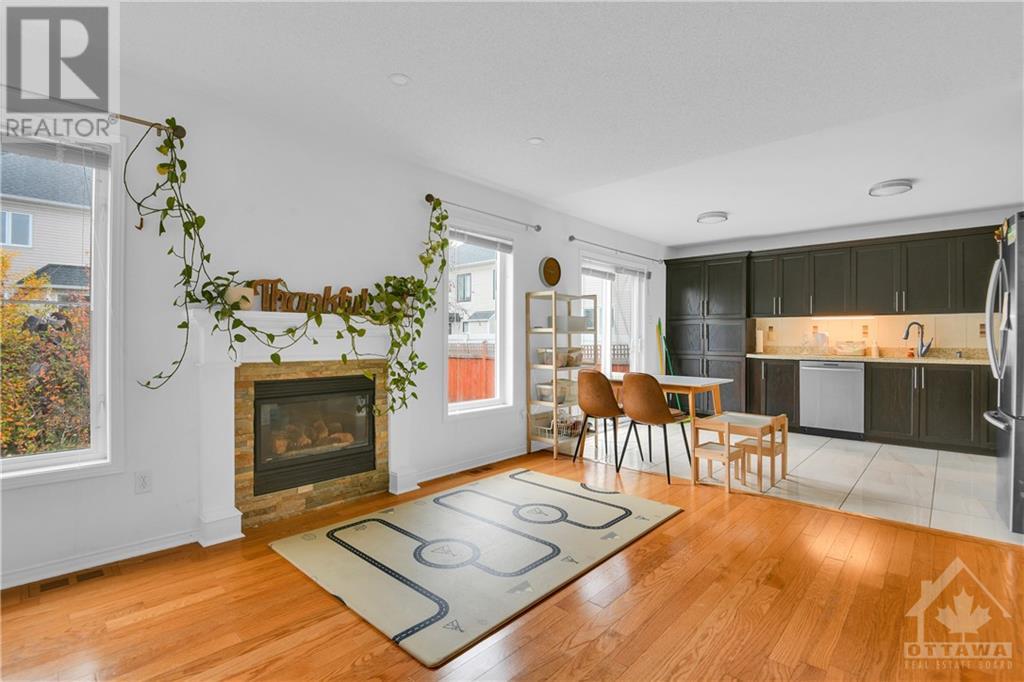2242 Des Grands Champs Way Orleans, Ontario K1W 1K1
$3,150 Monthly
Discover your dream home at 2242 des Grand Champs Drive an exquisite single-family residence in the sought-after Chapel Hill South. This captivating home blends style, comfort & convenience for perfect family living. Upon entry, you’re welcomed by an open-concept main floor, flooded with natural light & elegant hardwood flooring. The spacious kitchen, with ample cupboard space, flows into a cozy living room with a charming gas fireplace—ideal for relaxing or entertaining. Upstairs, the generous master suite awaits with a private ensuite. Two additional spacious beds & a second full bath offer comfort for family/guests. The fully finished basement expands your living area with flexible space for media room, or fitness area, plus ample storage & a convenient laundry setup. Step outside to a large, fenced backyard, directly accessible from the kitchen—perfect for outdoor dining or unwinding in privacy. This remarkable home is ready to welcome you to a lifestyle of comfort and elegance! (id:37464)
Property Details
| MLS® Number | 1418103 |
| Property Type | Single Family |
| Neigbourhood | Chapel Hill South |
| Amenities Near By | Public Transit, Recreation Nearby, Shopping |
| Community Features | Family Oriented |
| Features | Automatic Garage Door Opener |
| Parking Space Total | 6 |
Building
| Bathroom Total | 3 |
| Bedrooms Above Ground | 3 |
| Bedrooms Total | 3 |
| Amenities | Laundry - In Suite |
| Appliances | Refrigerator, Dishwasher, Dryer, Hood Fan, Stove, Washer |
| Basement Development | Finished |
| Basement Type | Full (finished) |
| Constructed Date | 2000 |
| Construction Style Attachment | Detached |
| Cooling Type | Central Air Conditioning |
| Exterior Finish | Brick, Siding |
| Fire Protection | Smoke Detectors |
| Flooring Type | Wall-to-wall Carpet, Hardwood, Ceramic |
| Half Bath Total | 1 |
| Heating Fuel | Natural Gas |
| Heating Type | Forced Air |
| Stories Total | 2 |
| Type | House |
| Utility Water | Municipal Water |
Parking
| Attached Garage |
Land
| Acreage | No |
| Fence Type | Fenced Yard |
| Land Amenities | Public Transit, Recreation Nearby, Shopping |
| Landscape Features | Landscaped |
| Sewer | Municipal Sewage System |
| Size Irregular | * Ft X * Ft |
| Size Total Text | * Ft X * Ft |
| Zoning Description | Residential |
Rooms
| Level | Type | Length | Width | Dimensions |
|---|---|---|---|---|
| Second Level | Primary Bedroom | 14'2" x 14'0" | ||
| Second Level | 3pc Ensuite Bath | Measurements not available | ||
| Second Level | Bedroom | 10'0" x 13'2" | ||
| Second Level | Bedroom | 10'0" x 10'3" | ||
| Second Level | 4pc Bathroom | Measurements not available | ||
| Basement | Recreation Room | Measurements not available | ||
| Basement | Laundry Room | Measurements not available | ||
| Main Level | Living Room | 12'8" x 12'0" | ||
| Main Level | Family Room | 13'1" x 12'0" | ||
| Main Level | Kitchen | 13'6" x 10'4" | ||
| Main Level | Dining Room | 14'4" x 9'2" |
Utilities
| Fully serviced | Available |
https://www.realtor.ca/real-estate/27602733/2242-des-grands-champs-way-orleans-chapel-hill-south































