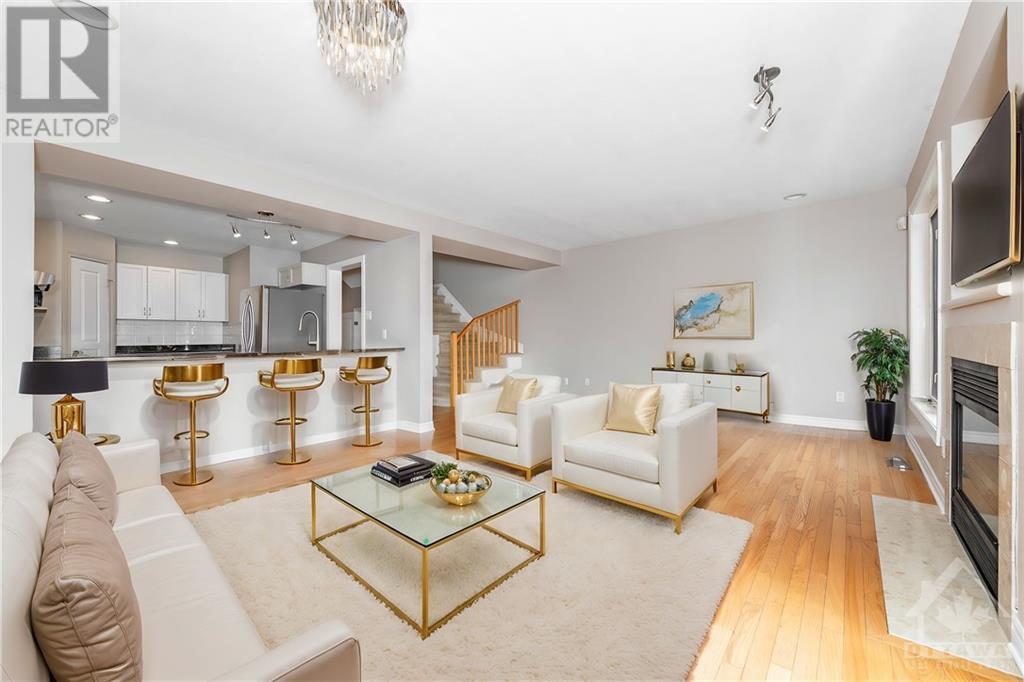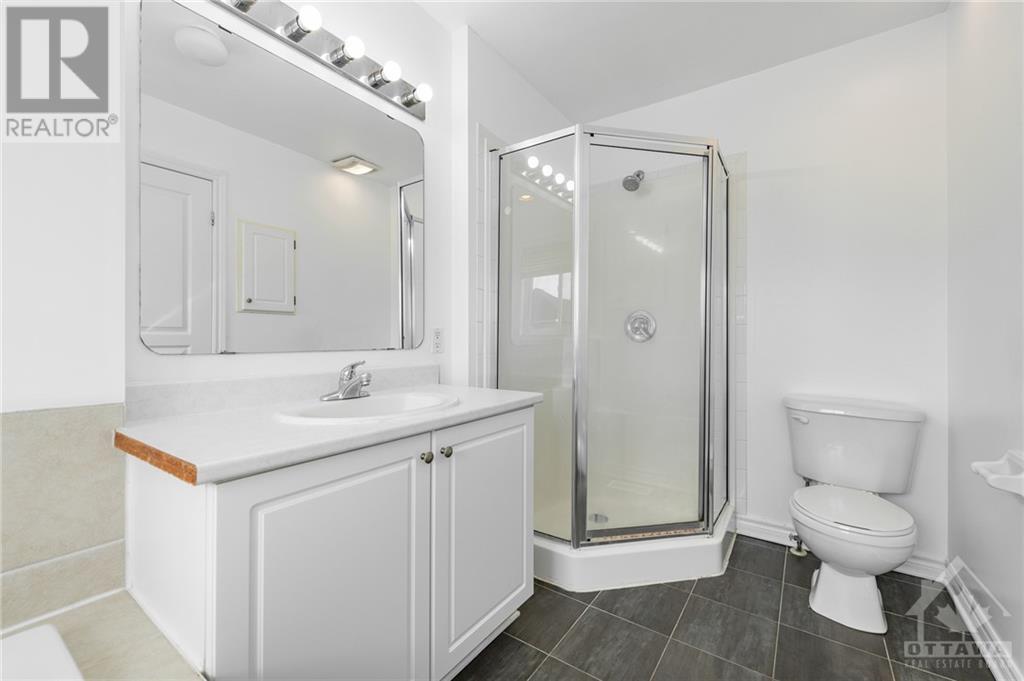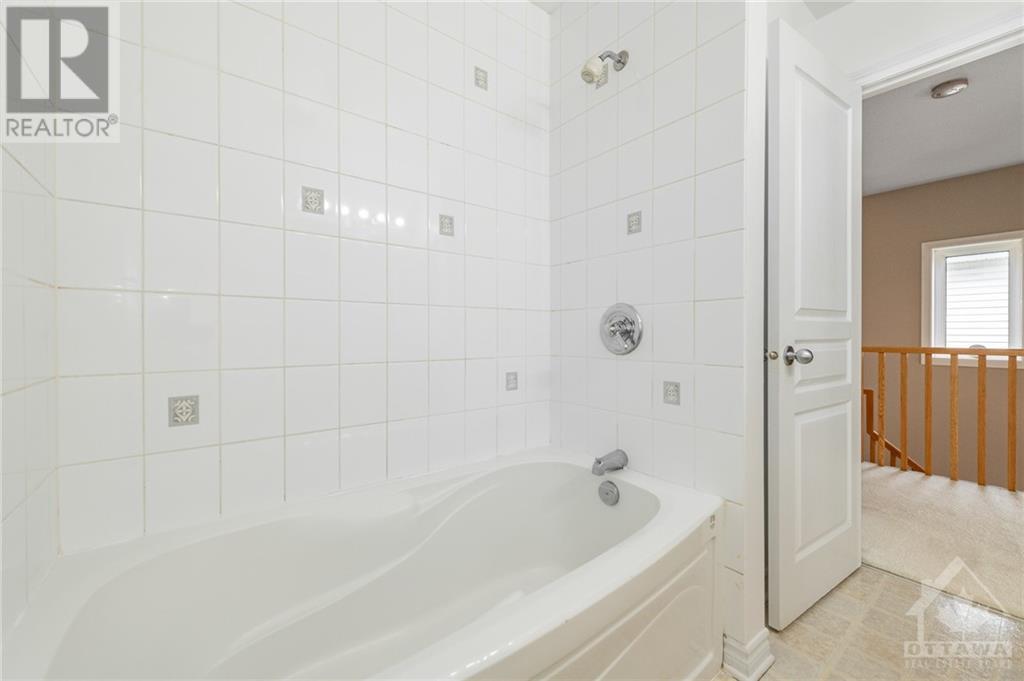3 Bedroom
3 Bathroom
Fireplace
Central Air Conditioning
Forced Air
Landscaped
$599,900
This desirable end-unit features 1,912 sq ft of open-concept living space. The bright living/dining area includes a gas fireplace, hardwood floors, and a patio door leading to a beautifully landscaped, fenced yard. Enjoy the outdoors on the cedar deck, stunning pergola, and a new shed. The functional kitchen boasts granite countertops, ample cabinet space, a convenient pantry, and a fantastic breakfast bar. On the second level, you'll find three generously sized bedrooms, including a master suite with a walk-in closet and an ensuite featuring a separate shower and a Roman tub. The finished lower-level rec room is brightened by a large window and offers plenty of storage space along with a rough-in for an additional bathroom. It’s conveniently located just steps from schools, parks, restaurants, grocery stores, gyms, public transit, Tim Hortons, LCBO, and much more! Furnace/AC 2018. Extended Interlock Driveway & Extended Backyard Lot. (id:37464)
Property Details
|
MLS® Number
|
1418715 |
|
Property Type
|
Single Family |
|
Neigbourhood
|
Avalon |
|
Amenities Near By
|
Public Transit, Recreation Nearby, Shopping |
|
Community Features
|
Family Oriented |
|
Features
|
Automatic Garage Door Opener |
|
Parking Space Total
|
4 |
|
Storage Type
|
Storage Shed |
|
Structure
|
Deck |
Building
|
Bathroom Total
|
3 |
|
Bedrooms Above Ground
|
3 |
|
Bedrooms Total
|
3 |
|
Appliances
|
Refrigerator, Dishwasher, Hood Fan, Microwave, Stove, Alarm System, Blinds |
|
Basement Development
|
Finished |
|
Basement Type
|
Full (finished) |
|
Constructed Date
|
2004 |
|
Cooling Type
|
Central Air Conditioning |
|
Exterior Finish
|
Brick, Siding |
|
Fireplace Present
|
Yes |
|
Fireplace Total
|
1 |
|
Flooring Type
|
Wall-to-wall Carpet, Hardwood, Tile |
|
Foundation Type
|
Poured Concrete |
|
Half Bath Total
|
1 |
|
Heating Fuel
|
Natural Gas |
|
Heating Type
|
Forced Air |
|
Stories Total
|
2 |
|
Type
|
Row / Townhouse |
|
Utility Water
|
Municipal Water |
Parking
|
Attached Garage
|
|
|
Inside Entry
|
|
Land
|
Acreage
|
No |
|
Fence Type
|
Fenced Yard |
|
Land Amenities
|
Public Transit, Recreation Nearby, Shopping |
|
Landscape Features
|
Landscaped |
|
Sewer
|
Municipal Sewage System |
|
Size Depth
|
120 Ft ,11 In |
|
Size Frontage
|
27 Ft ,5 In |
|
Size Irregular
|
27.43 Ft X 120.9 Ft |
|
Size Total Text
|
27.43 Ft X 120.9 Ft |
|
Zoning Description
|
Residential |
Rooms
| Level |
Type |
Length |
Width |
Dimensions |
|
Second Level |
Primary Bedroom |
|
|
16'0" x 13'0" |
|
Second Level |
4pc Ensuite Bath |
|
|
Measurements not available |
|
Second Level |
Bedroom |
|
|
10'1" x 9'11" |
|
Second Level |
Bedroom |
|
|
11'2" x 8'1" |
|
Second Level |
Full Bathroom |
|
|
Measurements not available |
|
Lower Level |
Recreation Room |
|
|
19'0" x 14'0" |
|
Lower Level |
Laundry Room |
|
|
Measurements not available |
|
Lower Level |
Storage |
|
|
Measurements not available |
|
Main Level |
Foyer |
|
|
Measurements not available |
|
Main Level |
Dining Room |
|
|
13'0" x 11'2" |
|
Main Level |
Kitchen |
|
|
13'0" x 10'0" |
|
Main Level |
Living Room/fireplace |
|
|
15'1" x 9'0" |
|
Main Level |
Partial Bathroom |
|
|
Measurements not available |
https://www.realtor.ca/real-estate/27604108/994-markwick-crescent-ottawa-avalon


































