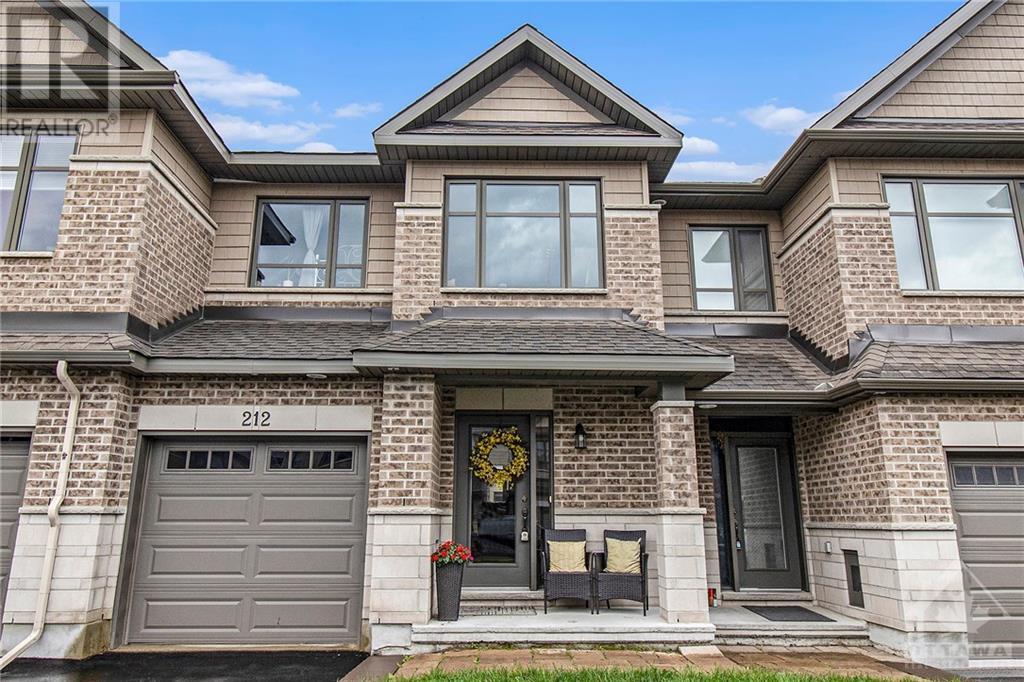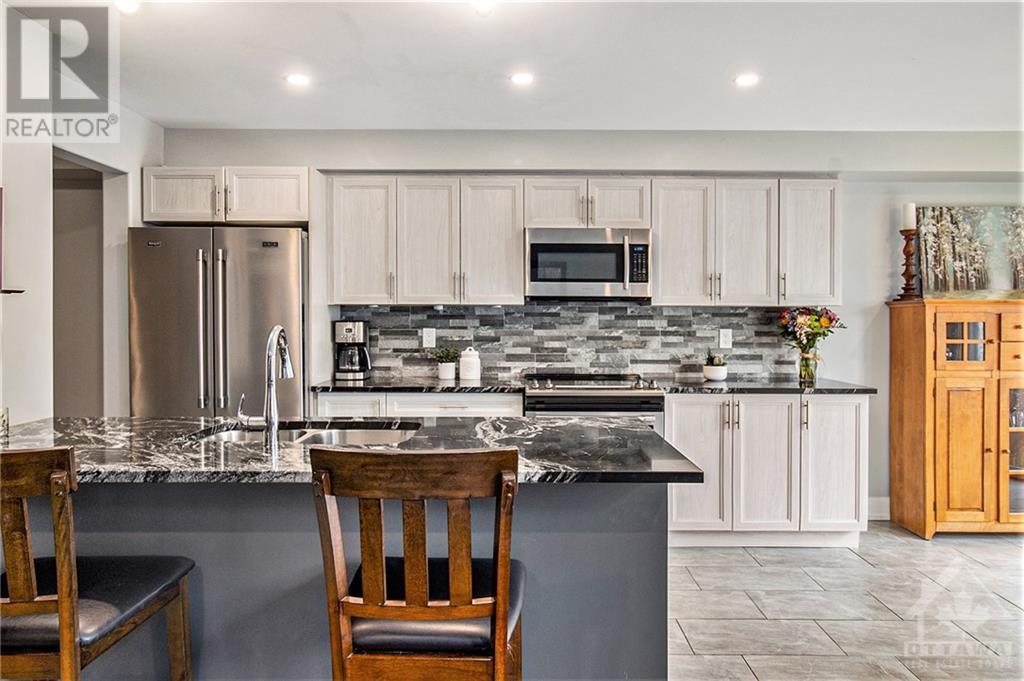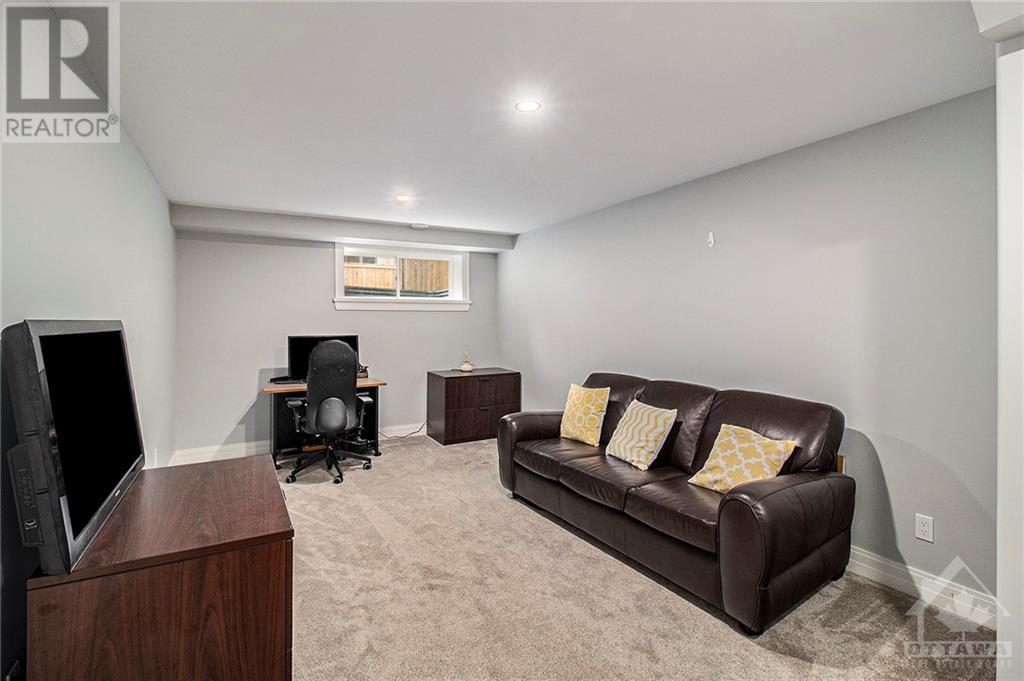212 Purchase Crescent Stittsville, Ontario K2S 2L8
3 Bedroom
3 Bathroom
Fireplace
Central Air Conditioning
Forced Air
$629,000
In the beautiful neighbourhood of Porter Place in Stittsville, this beautifully updated 3 bedroom 2.5 bathroom townhome with a finished lower level is the perfect house for you. Turn key and loaded with upgrades and features a great layout with plenty of natural light, it simply feels like HOME. This is a must-see. Priced to sell!! Don’t hesitate to book your private viewing today. (id:37464)
Property Details
| MLS® Number | 1418860 |
| Property Type | Single Family |
| Neigbourhood | Stittsville South |
| Amenities Near By | Public Transit, Recreation Nearby, Shopping |
| Community Features | Family Oriented |
| Parking Space Total | 3 |
Building
| Bathroom Total | 3 |
| Bedrooms Above Ground | 3 |
| Bedrooms Total | 3 |
| Appliances | Refrigerator, Dishwasher, Dryer, Stove, Washer, Blinds |
| Basement Development | Partially Finished |
| Basement Type | Full (partially Finished) |
| Constructed Date | 2018 |
| Cooling Type | Central Air Conditioning |
| Exterior Finish | Stone, Brick, Siding |
| Fireplace Present | Yes |
| Fireplace Total | 1 |
| Fixture | Drapes/window Coverings |
| Flooring Type | Wall-to-wall Carpet, Tile |
| Foundation Type | Poured Concrete |
| Half Bath Total | 1 |
| Heating Fuel | Natural Gas |
| Heating Type | Forced Air |
| Stories Total | 2 |
| Type | Row / Townhouse |
| Utility Water | Municipal Water |
Parking
| Attached Garage |
Land
| Acreage | No |
| Land Amenities | Public Transit, Recreation Nearby, Shopping |
| Sewer | Municipal Sewage System |
| Size Depth | 98 Ft ,7 In |
| Size Frontage | 19 Ft ,9 In |
| Size Irregular | 0.04 |
| Size Total | 0.04 Ac |
| Size Total Text | 0.04 Ac |
| Zoning Description | Residential |
Rooms
| Level | Type | Length | Width | Dimensions |
|---|---|---|---|---|
| Second Level | Bedroom | 8'5" x 10'9" | ||
| Second Level | Bedroom | 10'0" x 11'7" | ||
| Second Level | Full Bathroom | 10'0" x 8'6" | ||
| Second Level | Primary Bedroom | 11'11" x 15'5" | ||
| Second Level | Other | 6'6" x 4'4" | ||
| Second Level | 4pc Ensuite Bath | 6'6" x 10'10" | ||
| Lower Level | Storage | 7'3" x 12'2" | ||
| Lower Level | Storage | 8'7" x 5'2" | ||
| Lower Level | Utility Room | 9'6" x 24'10" | ||
| Lower Level | Recreation Room | 11'6" x 26'4" | ||
| Main Level | Foyer | 6'1" x 6'7" | ||
| Main Level | Partial Bathroom | 3'7" x 6'11" | ||
| Main Level | Dining Room | 14'4" x 10'11" | ||
| Main Level | Living Room | 10'1" x 16'4" | ||
| Main Level | Eating Area | 10'7" x 7'4" | ||
| Main Level | Kitchen | 8'9" x 13'11" |
https://www.realtor.ca/real-estate/27605066/212-purchase-crescent-stittsville-stittsville-south


































