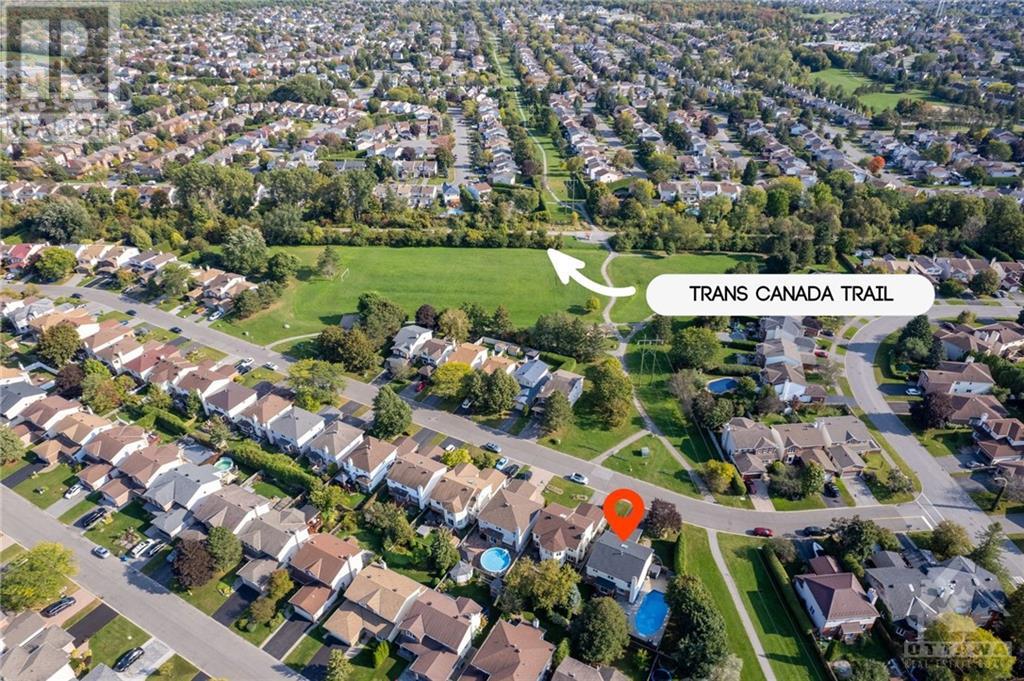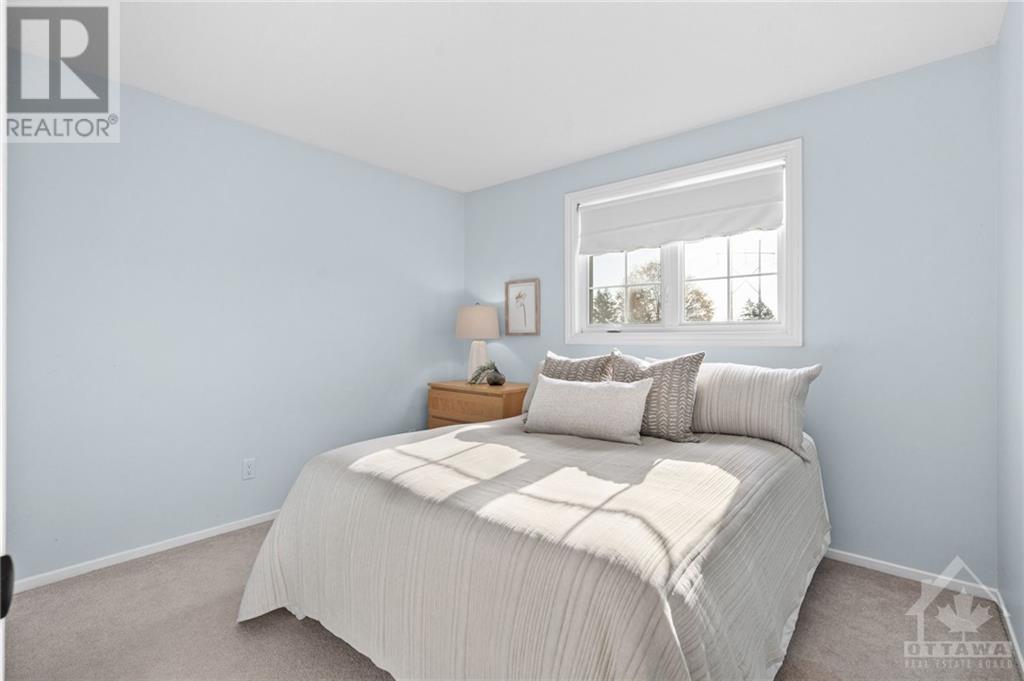4 Bedroom
3 Bathroom
Inground Pool, Outdoor Pool
Central Air Conditioning
Forced Air
Landscaped
$899,000
Welcome to your oasis in the city! Situated on a large pie-shaped lot across from & and siding on greenspace, steps to Trans Canada Trail in Bridlewood. This Scarlett O'Hara brick executive home offers an inground 18'x36' heated pool, professionally landscaped backyard w/ no maintenance composite decking, interlock, privacy fence & gazebo, 4 upper level bedrooms, 2.5 bathrooms, finished basement w/ home theatre & bar, oversized 2 car garage w/ inside entry to mud/laundry rm, speaker system, gas heating, AC. Be wowed when you open the entrance double doors to see the grand staircase. Hardwood & slate floors, bright windows, formal dining room, living room & sunken family room w/ cozy wood fireplace. Custom kitchen w/ solid maple cabinets, stainless appl, gas range, granite countertops, heated floor. 2nd floor feat. main bathroom (2024), large bedrooms incl. primary bedroom retreat appointed w/ walk in closet & spacious 4pc ensuite w/ soaker tub. Roof 2024 + many upgrades! Min 48hr irr (id:37464)
Property Details
|
MLS® Number
|
1414550 |
|
Property Type
|
Single Family |
|
Neigbourhood
|
Bridlewood |
|
Amenities Near By
|
Public Transit, Recreation Nearby, Shopping |
|
Features
|
Cul-de-sac, Automatic Garage Door Opener |
|
Parking Space Total
|
4 |
|
Pool Type
|
Inground Pool, Outdoor Pool |
|
Storage Type
|
Storage Shed |
Building
|
Bathroom Total
|
3 |
|
Bedrooms Above Ground
|
4 |
|
Bedrooms Total
|
4 |
|
Appliances
|
Refrigerator, Dishwasher, Dryer, Hood Fan, Microwave, Washer |
|
Basement Development
|
Finished |
|
Basement Type
|
Full (finished) |
|
Constructed Date
|
1988 |
|
Construction Style Attachment
|
Detached |
|
Cooling Type
|
Central Air Conditioning |
|
Exterior Finish
|
Brick, Siding |
|
Flooring Type
|
Hardwood, Tile |
|
Foundation Type
|
Poured Concrete |
|
Half Bath Total
|
1 |
|
Heating Fuel
|
Natural Gas |
|
Heating Type
|
Forced Air |
|
Stories Total
|
2 |
|
Type
|
House |
|
Utility Water
|
Municipal Water |
Parking
|
Attached Garage
|
|
|
Inside Entry
|
|
Land
|
Acreage
|
No |
|
Fence Type
|
Fenced Yard |
|
Land Amenities
|
Public Transit, Recreation Nearby, Shopping |
|
Landscape Features
|
Landscaped |
|
Sewer
|
Municipal Sewage System |
|
Size Depth
|
105 Ft |
|
Size Frontage
|
32 Ft |
|
Size Irregular
|
32 Ft X 105 Ft |
|
Size Total Text
|
32 Ft X 105 Ft |
|
Zoning Description
|
Residential |
Rooms
| Level |
Type |
Length |
Width |
Dimensions |
|
Second Level |
Primary Bedroom |
|
|
11'1" x 17'8" |
|
Second Level |
Other |
|
|
6'2" x 5'4" |
|
Second Level |
4pc Ensuite Bath |
|
|
10'0" x 13'8" |
|
Second Level |
Bedroom |
|
|
10'9" x 14'9" |
|
Second Level |
Bedroom |
|
|
10'4" x 9'10" |
|
Second Level |
Bedroom |
|
|
10'11" x 9'5" |
|
Second Level |
4pc Bathroom |
|
|
7'1" x 7'5" |
|
Lower Level |
Recreation Room |
|
|
35'3" x 30'5" |
|
Lower Level |
Utility Room |
|
|
10'2" x 18'11" |
|
Lower Level |
Workshop |
|
|
13'2" x 13'11" |
|
Main Level |
Foyer |
|
|
14'11" x 19'6" |
|
Main Level |
Living Room |
|
|
11'11" x 17'4" |
|
Main Level |
Dining Room |
|
|
10'11" x 12'10" |
|
Main Level |
Kitchen |
|
|
8'8" x 12'5" |
|
Main Level |
Family Room |
|
|
15'2" x 14'0" |
|
Main Level |
Eating Area |
|
|
11'5" x 18'8" |
https://www.realtor.ca/real-estate/27607576/7-shetland-way-kanata-bridlewood


































