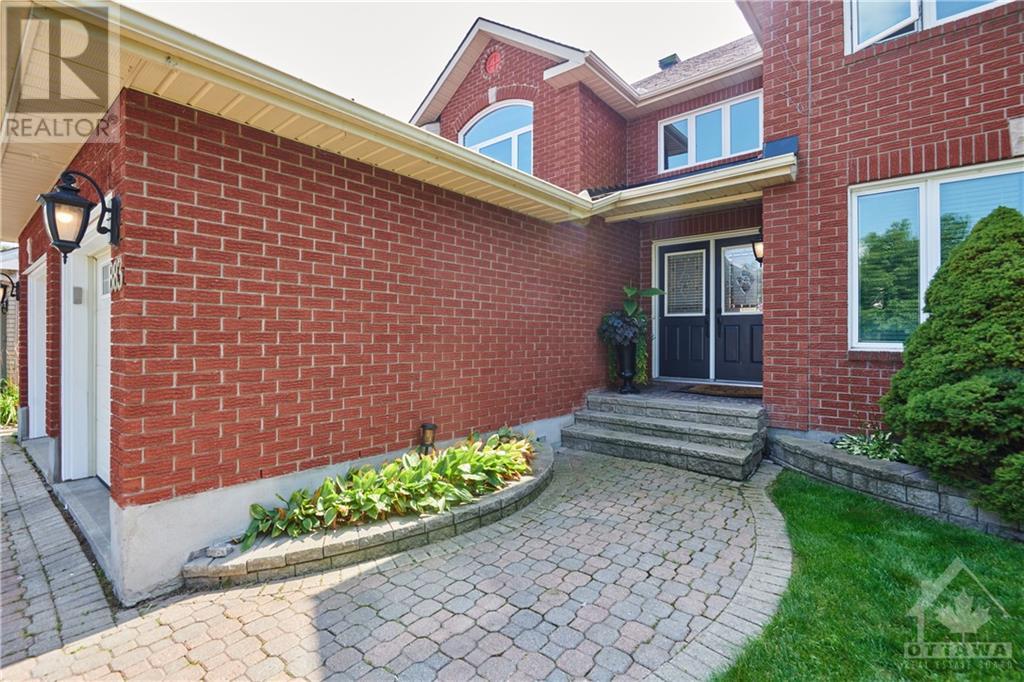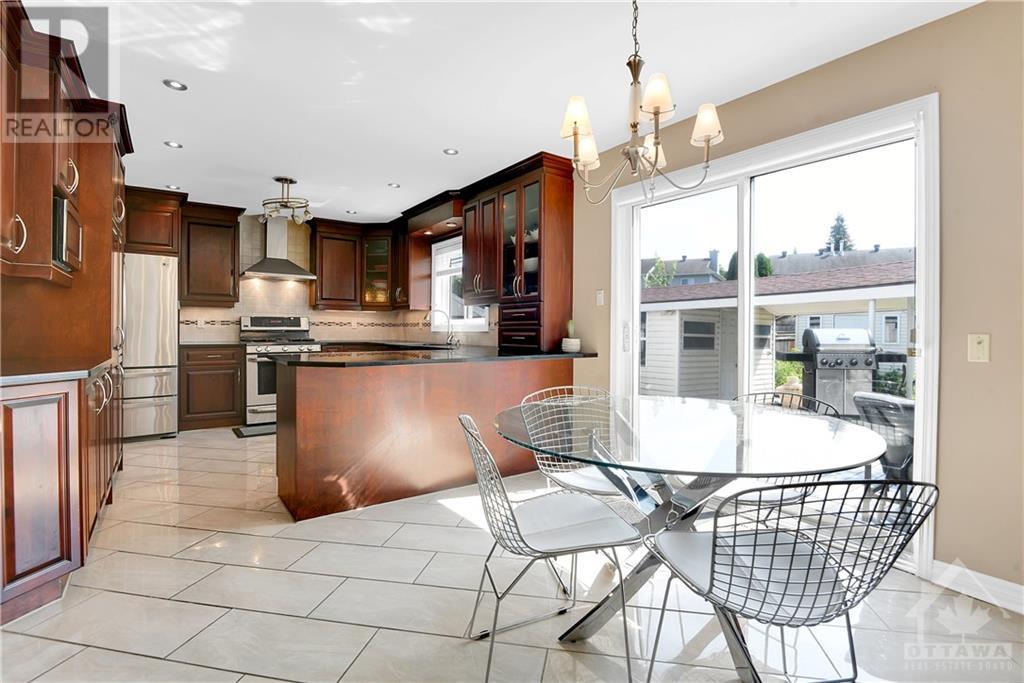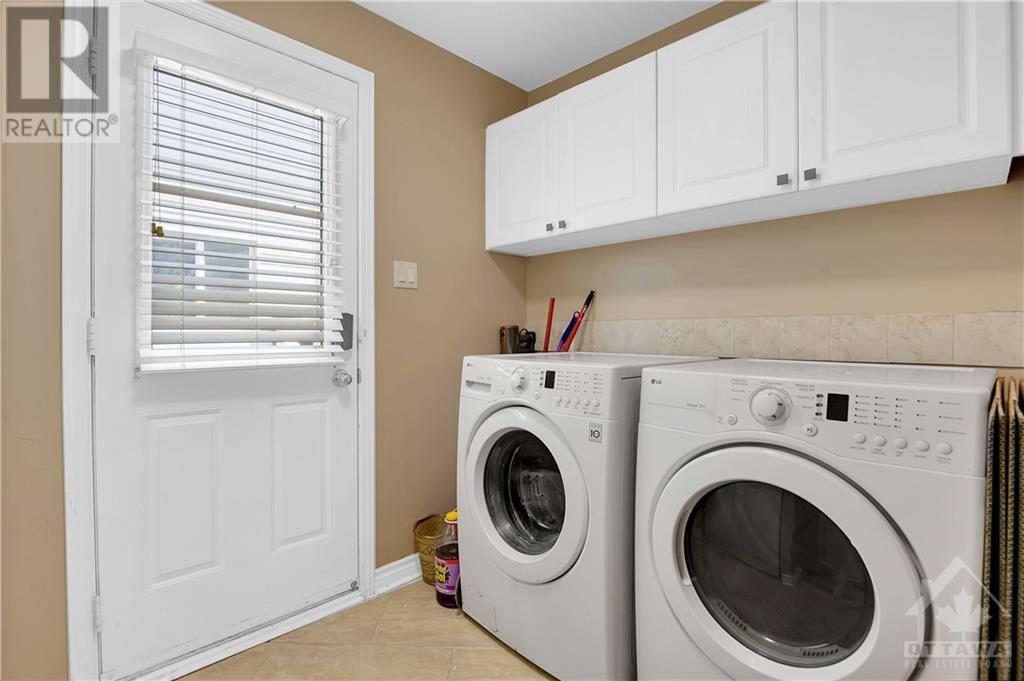883 Clearcrest Crescent Ottawa, Ontario K4A 3E6
$869,000
Beautifully Updated 4 + 1 bedroom home on HUGE premium, corner (157 ft deep) lot in the Fallingbrook/Orleans area. This luxury home has large principal rooms, livingrm/diningrm/familyrm & features crown moulding and cherry hardwood flrs throughout the main level and 2nd level hallway. A Gorgeous renovated eat-in kitchen with rich cabinetry, granite counter tops, stainless steel appliances(with gas stove), opens to the family room which features a wood burning fireplace. A large main floor office & updated powder rm complete the main level. Solid hardwood staircase with upgraded spindles leads to the second level which has 4 spacious bedrooms, the master bedrm features vaulted ceilings, walk in closet and 4 pc bathrm that has double sinks and granite counter tops. The fully finished basement has a large rec room and a THIRD full bathrm. The backyard is HUGE and very private & enjoys a large deck and large storage shed. Other updates include, Windows(18), Roof (16), Furnace & AC (21). (id:37464)
Property Details
| MLS® Number | 1418960 |
| Property Type | Single Family |
| Neigbourhood | Fallingbrook |
| Amenities Near By | Public Transit, Recreation Nearby, Shopping |
| Community Features | Family Oriented |
| Features | Corner Site, Automatic Garage Door Opener |
| Parking Space Total | 8 |
| Storage Type | Storage Shed |
| Structure | Deck |
Building
| Bathroom Total | 4 |
| Bedrooms Above Ground | 4 |
| Bedrooms Below Ground | 1 |
| Bedrooms Total | 5 |
| Appliances | Refrigerator, Dishwasher, Dryer, Hood Fan, Stove, Washer, Blinds |
| Basement Development | Finished |
| Basement Type | Full (finished) |
| Constructed Date | 1995 |
| Construction Style Attachment | Detached |
| Cooling Type | Central Air Conditioning, Air Exchanger |
| Exterior Finish | Brick, Siding |
| Fireplace Present | Yes |
| Fireplace Total | 1 |
| Flooring Type | Wall-to-wall Carpet, Hardwood, Ceramic |
| Foundation Type | Poured Concrete |
| Half Bath Total | 1 |
| Heating Fuel | Natural Gas |
| Heating Type | Forced Air |
| Stories Total | 2 |
| Type | House |
| Utility Water | Municipal Water |
Parking
| Attached Garage |
Land
| Acreage | No |
| Land Amenities | Public Transit, Recreation Nearby, Shopping |
| Landscape Features | Land / Yard Lined With Hedges, Landscaped |
| Sewer | Municipal Sewage System |
| Size Depth | 157 Ft ,8 In |
| Size Frontage | 63 Ft ,9 In |
| Size Irregular | 63.71 Ft X 157.64 Ft (irregular Lot) |
| Size Total Text | 63.71 Ft X 157.64 Ft (irregular Lot) |
| Zoning Description | Res |
Rooms
| Level | Type | Length | Width | Dimensions |
|---|---|---|---|---|
| Second Level | Primary Bedroom | 19'4" x 11'6" | ||
| Second Level | 4pc Ensuite Bath | Measurements not available | ||
| Second Level | Other | Measurements not available | ||
| Second Level | Bedroom | 14'0" x 12'8" | ||
| Second Level | Bedroom | 11'10" x 10'7" | ||
| Second Level | Bedroom | 11'7" x 9'8" | ||
| Second Level | 3pc Bathroom | Measurements not available | ||
| Lower Level | Family Room | 18'5" x 15'0" | ||
| Lower Level | Recreation Room | 25'3" x 17'4" | ||
| Lower Level | 3pc Bathroom | Measurements not available | ||
| Main Level | Living Room | 15'5" x 11'6" | ||
| Main Level | Dining Room | 14'0" x 11'7" | ||
| Main Level | Family Room | 15'9" x 12'1" | ||
| Main Level | Kitchen | 12'0" x 11'7" | ||
| Main Level | Eating Area | 11'7" x 9'4" | ||
| Main Level | Office | 11'6" x 9'0" | ||
| Main Level | Partial Bathroom | Measurements not available |
https://www.realtor.ca/real-estate/27609145/883-clearcrest-crescent-ottawa-fallingbrook


































