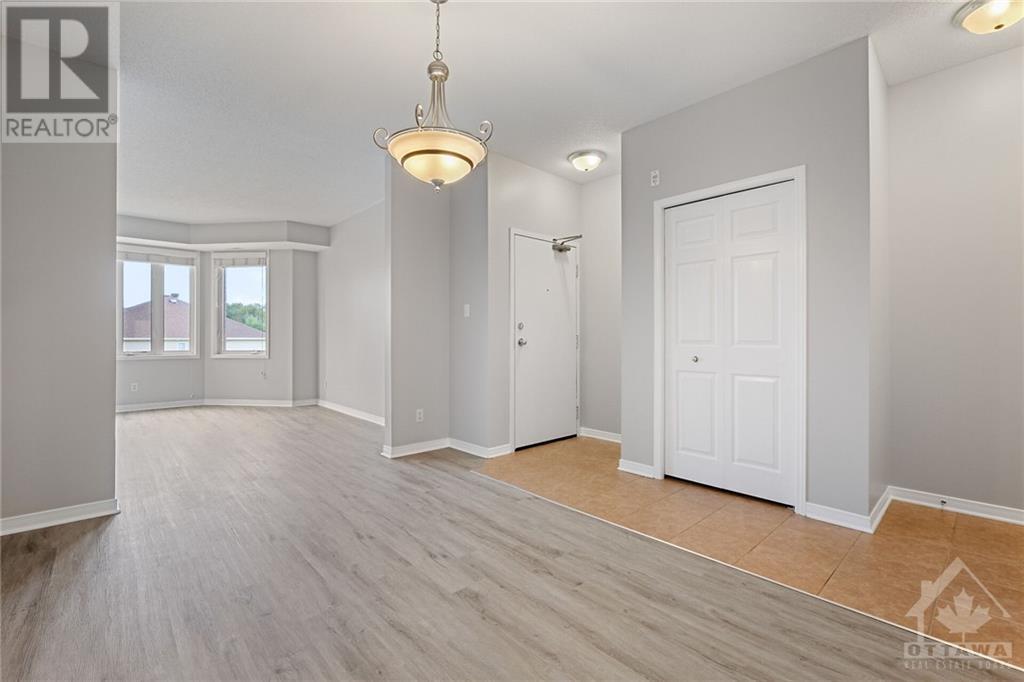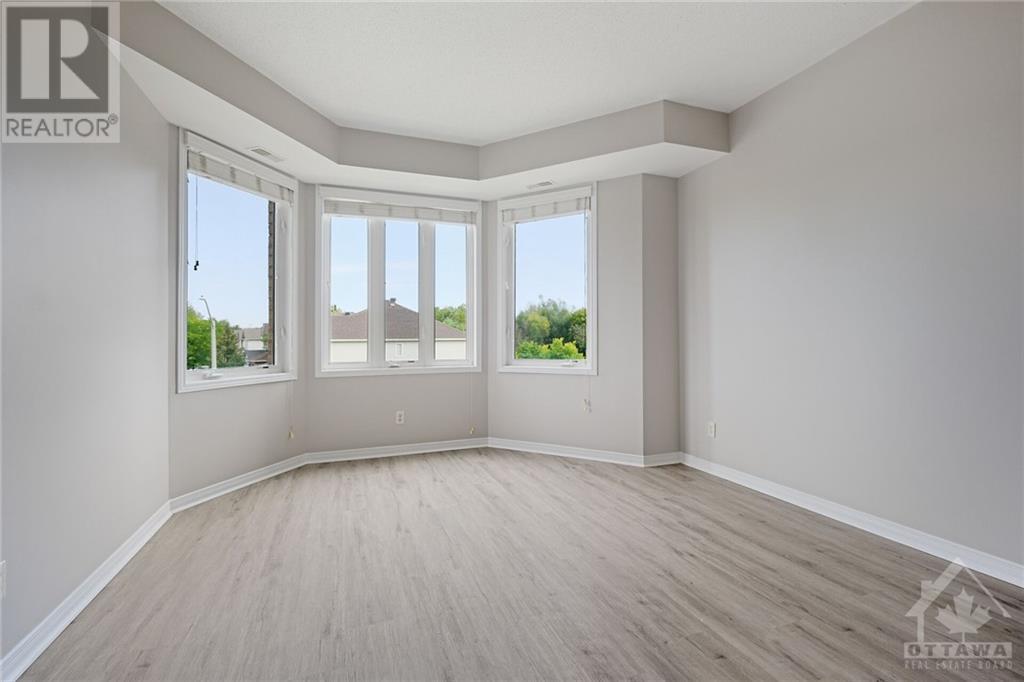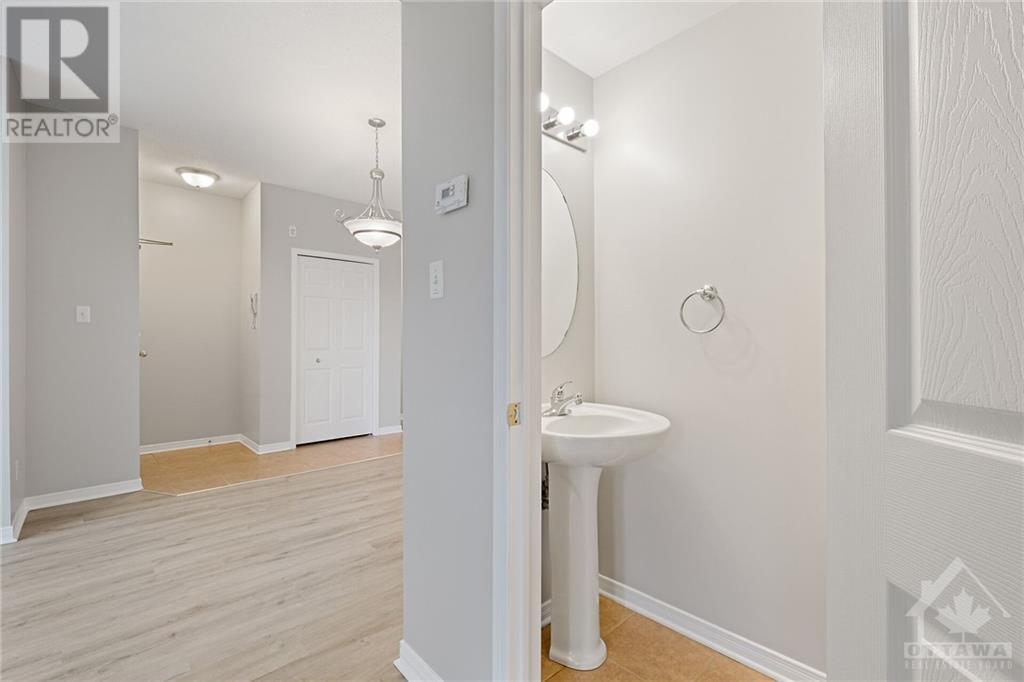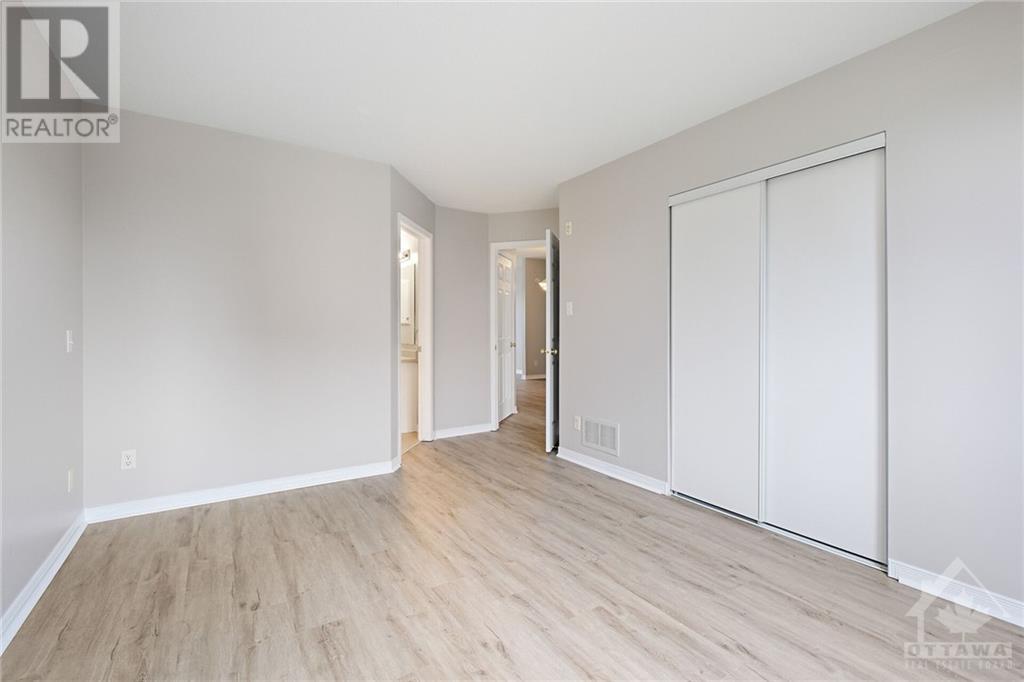190 Rustic Hills Crescent Ottawa, Ontario K4A 0B9
$2,550 Monthly
This delightful END UNIT condo in Orleans, featuring 2 beds/2 baths/2 PARKING. Updated with luxury vinyl floors and freshly painted, this home offers a spacious open layout with 9 ft ceilings and plenty of natural light. The large living room, with its bay window, provides stunning panoramic views. The luminous eat-in kitchen has ample cabinetry and newer appliances, leading to a balcony through patio doors. The primary bedroom features a cheater door to the main bathroom, which includes a separate tub, a standing shower, and in-unit laundry. A 2-piece bathroom adds convenience for guests. The secure building offers front and back entrances and covered bike storage. Located in the vibrant East Village neighborhood, this condo is perfect for outdoor enthusiasts, with easy access to paths, parks, and sports fields, along with nearby bus services and amenities. Some photos are virtually staged. Rental application, proof of employment/income, and credit check required. Don't miss out! (id:37464)
Property Details
| MLS® Number | 1418946 |
| Property Type | Single Family |
| Neigbourhood | Avalon/Notting Gate |
| Amenities Near By | Public Transit, Recreation Nearby, Shopping |
| Parking Space Total | 2 |
Building
| Bathroom Total | 2 |
| Bedrooms Above Ground | 2 |
| Bedrooms Total | 2 |
| Amenities | Laundry - In Suite |
| Appliances | Refrigerator, Dishwasher, Dryer, Hood Fan, Stove, Washer |
| Basement Development | Not Applicable |
| Basement Type | None (not Applicable) |
| Constructed Date | 2008 |
| Cooling Type | Central Air Conditioning |
| Exterior Finish | Brick |
| Fixture | Drapes/window Coverings |
| Flooring Type | Laminate, Tile |
| Half Bath Total | 1 |
| Heating Fuel | Natural Gas |
| Heating Type | Forced Air |
| Stories Total | 1 |
| Type | Apartment |
| Utility Water | Municipal Water |
Parking
| Surfaced | |
| Visitor Parking | |
| See Remarks |
Land
| Acreage | No |
| Land Amenities | Public Transit, Recreation Nearby, Shopping |
| Size Irregular | * Ft X * Ft |
| Size Total Text | * Ft X * Ft |
| Zoning Description | Residential |
Rooms
| Level | Type | Length | Width | Dimensions |
|---|---|---|---|---|
| Main Level | Dining Room | 18'0" x 10'3" | ||
| Main Level | Living Room | 15'2" x 12'7" | ||
| Main Level | Kitchen | 7'9" x 12'6" | ||
| Main Level | Eating Area | 7'2" x 10'3" | ||
| Main Level | Primary Bedroom | 14'11" x 10'4" | ||
| Main Level | Bedroom | 9'0" x 10'4" | ||
| Main Level | 2pc Bathroom | 2'5" x 6'6" | ||
| Main Level | 4pc Bathroom | 15'3" x 8'6" |
https://www.realtor.ca/real-estate/27609540/190-rustic-hills-crescent-ottawa-avalonnotting-gate

























