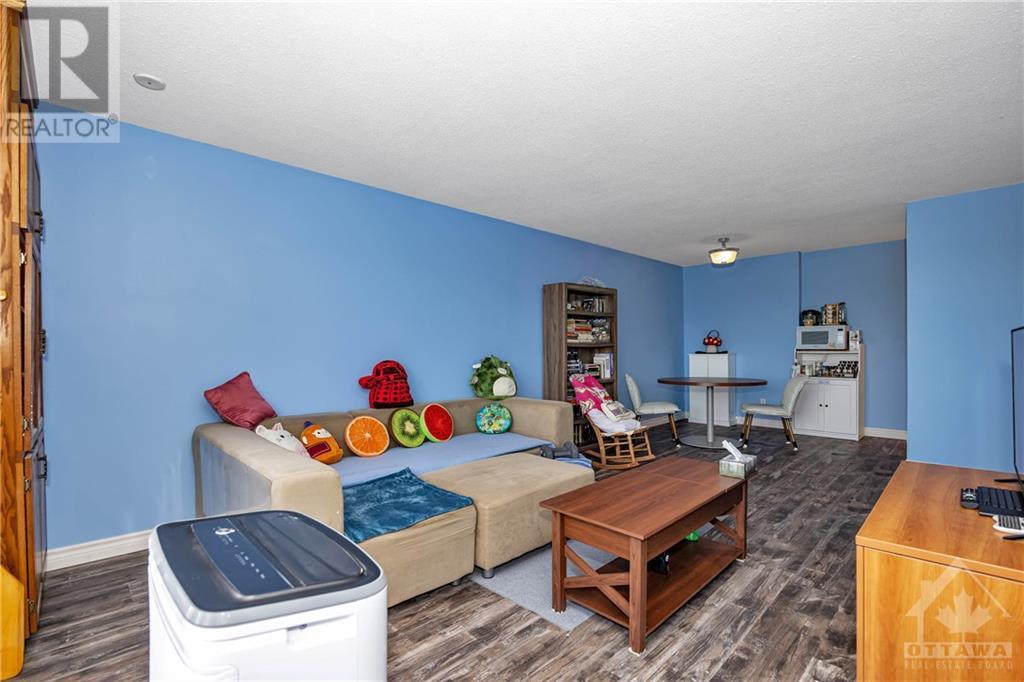10 Armstrong Drive Unit#306 Smiths Falls, Ontario K7A 5H8
$315,000Maintenance, Landscaping, Property Management, Waste Removal, Cable TV, Caretaker, Water, Other, See Remarks
$422.81 Monthly
Maintenance, Landscaping, Property Management, Waste Removal, Cable TV, Caretaker, Water, Other, See Remarks
$422.81 MonthlyWelcome to this freshly updated 2bdrm condo with a wonderful Solarium. Located in a very well maintained, secure, adult-friendly & pet friendly (w/restrictions) building. Enter the foyer & updated kitchen w/new modern tile flooring. Spacious living/dining areas with new Laminate flooring & large windows. Continue to bright solarium which is attached off the living area and 2nd bdrm - easily closed up as a bonus room or office, year round! The good sized Primary bdrm is equipped with a spacious walk-in closet & 4pc Ensuite bath. In suite laundry and a 2nd 4pc bath for added convenience. Windows updated aprox 3 years ago. The Barrington has an elevator for easy movement, and there is a large multi-use room available for hosting gatherings with friends and family. This is a Mobility friendly building, within walking distance to Settlers Ridge, Tim Hortons, Restaurants and more! (id:37464)
Property Details
| MLS® Number | 1418941 |
| Property Type | Single Family |
| Neigbourhood | Barrington |
| Amenities Near By | Golf Nearby, Shopping |
| Communication Type | Internet Access |
| Community Features | Adult Oriented, Pets Allowed With Restrictions |
| Features | Elevator |
| Parking Space Total | 1 |
Building
| Bathroom Total | 2 |
| Bedrooms Above Ground | 2 |
| Bedrooms Total | 2 |
| Amenities | Party Room, Laundry - In Suite |
| Appliances | Refrigerator, Dryer, Stove, Washer |
| Basement Development | Not Applicable |
| Basement Type | None (not Applicable) |
| Constructed Date | 1989 |
| Cooling Type | Unknown |
| Exterior Finish | Brick |
| Fire Protection | Security |
| Flooring Type | Laminate, Tile |
| Foundation Type | Poured Concrete |
| Heating Fuel | Electric |
| Heating Type | Baseboard Heaters |
| Stories Total | 1 |
| Type | Apartment |
| Utility Water | Municipal Water |
Parking
| Open | |
| Surfaced | |
| Visitor Parking |
Land
| Acreage | No |
| Land Amenities | Golf Nearby, Shopping |
| Sewer | Municipal Sewage System |
| Zoning Description | Residential Condo |
Rooms
| Level | Type | Length | Width | Dimensions |
|---|---|---|---|---|
| Main Level | Foyer | 8'3" x 5'0" | ||
| Main Level | Kitchen | 8'8" x 7'6" | ||
| Main Level | Living Room | 25'5" x 12'0" | ||
| Main Level | Primary Bedroom | 12'0" x 11'6" | ||
| Main Level | Other | 8'1" x 4'1" | ||
| Main Level | 4pc Ensuite Bath | 5'8" x 4'6" | ||
| Main Level | Bedroom | 9'8" x 9'1" | ||
| Main Level | 4pc Bathroom | 5'9" x 5'0" | ||
| Main Level | Solarium | 9'0" x 5'0" | ||
| Main Level | Utility Room | 4'8" x 3'0" |
https://www.realtor.ca/real-estate/27610216/10-armstrong-drive-unit306-smiths-falls-barrington






















