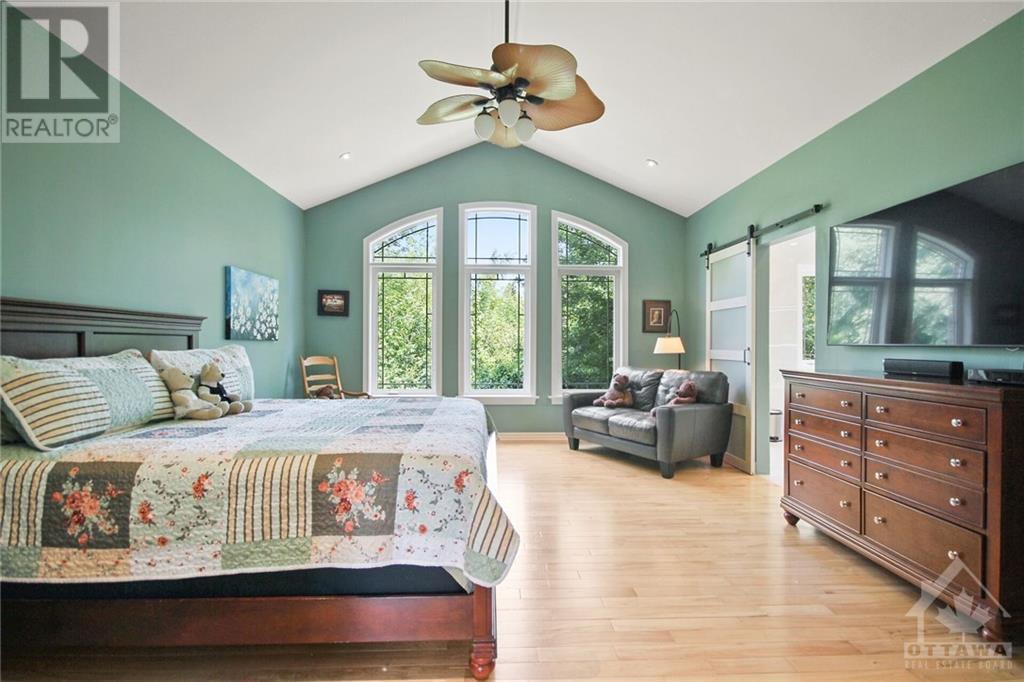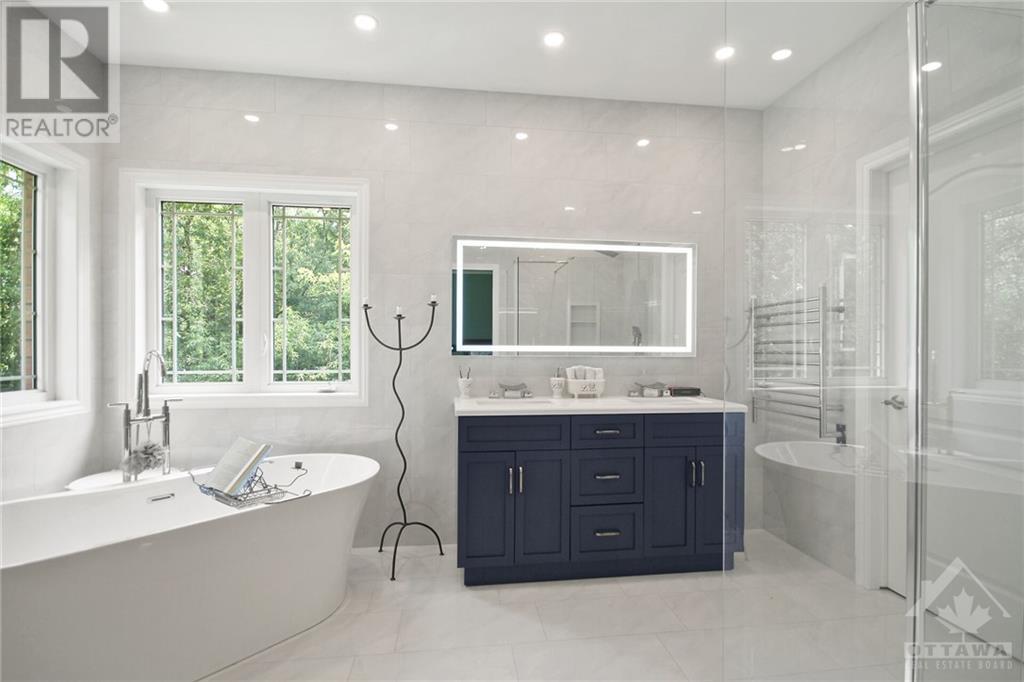2539 Kearns Way Greely, Ontario K4P 1R9
$1,199,999
Your Private Oasis Awaits: Space, Privacy, and Serenity Welcome to 2539 Kearns Way, where luxury and tranquility blend seamlessly. This elegant home features soaring ceilings, artfully rounded corners, and a walkout basement leading to a private yard with a hot tub and a grand landscaped deck—fondly known as “The Island”—perfect for afternoon and evening sun, relaxation, and entertaining. Tucked into a quiet cul-de-sac with no rear neighbors and a gently sloping lot, this home provides a true retreat. Recent updates include a new furnace, fully redesigned ensuite, new roof, gutters, and a maintenance-free deck, ensuring worry-free living for years to come. Explore the full “Welcome to 2539 Kearns Way” package available online. (id:37464)
Property Details
| MLS® Number | 1416951 |
| Property Type | Single Family |
| Neigbourhood | Greely |
| Amenities Near By | Airport, Golf Nearby |
| Features | Acreage, Cul-de-sac, Wooded Area, Automatic Garage Door Opener |
| Parking Space Total | 12 |
| Road Type | Paved Road |
| Structure | Deck |
Building
| Bathroom Total | 4 |
| Bedrooms Above Ground | 3 |
| Bedrooms Total | 3 |
| Appliances | Refrigerator, Dishwasher, Dryer, Freezer, Microwave Range Hood Combo, Stove, Washer, Hot Tub, Blinds |
| Architectural Style | Bungalow |
| Basement Development | Not Applicable |
| Basement Type | Full (not Applicable) |
| Constructed Date | 2009 |
| Construction Material | Masonry |
| Construction Style Attachment | Detached |
| Cooling Type | Central Air Conditioning |
| Exterior Finish | Brick, Stucco |
| Fire Protection | Smoke Detectors |
| Fireplace Present | Yes |
| Fireplace Total | 2 |
| Fixture | Ceiling Fans |
| Flooring Type | Hardwood, Laminate, Ceramic |
| Foundation Type | Poured Concrete |
| Half Bath Total | 1 |
| Heating Fuel | Other, Propane |
| Heating Type | Forced Air, Other |
| Stories Total | 1 |
| Type | House |
| Utility Water | Drilled Well |
Parking
| Attached Garage |
Land
| Acreage | Yes |
| Land Amenities | Airport, Golf Nearby |
| Landscape Features | Land / Yard Lined With Hedges, Landscaped |
| Sewer | Septic System |
| Size Depth | 568 Ft |
| Size Frontage | 147 Ft ,8 In |
| Size Irregular | 1.99 |
| Size Total | 1.99 Ac |
| Size Total Text | 1.99 Ac |
| Zoning Description | Rr2[544r] |
Rooms
| Level | Type | Length | Width | Dimensions |
|---|---|---|---|---|
| Lower Level | Family Room/fireplace | 23'8" x 24'11" | ||
| Lower Level | Sitting Room | 17'0" x 10'9" | ||
| Lower Level | Media | 18'11" x 21'0" | ||
| Lower Level | 3pc Bathroom | 9'6" x 5'5" | ||
| Lower Level | Utility Room | 5'10" x 5'6" | ||
| Lower Level | Storage | 10'1" x 12'4" | ||
| Lower Level | Utility Room | 12'6" x 9'9" | ||
| Lower Level | Storage | 12'10" x 12'5" | ||
| Lower Level | Utility Room | 11'9" x 4'6" | ||
| Lower Level | Storage | 4'10" x 7'0" | ||
| Main Level | Primary Bedroom | 15'1" x 18'4" | ||
| Main Level | Bedroom | 11'1" x 11'9" | ||
| Main Level | Bedroom | 11'0" x 12'4" | ||
| Main Level | Dining Room | 10'9" x 14'6" | ||
| Main Level | Kitchen | 14'3" x 9'8" | ||
| Main Level | Eating Area | 14'3" x 10'10" | ||
| Main Level | Living Room | 20'0" x 14'6" | ||
| Main Level | 4pc Ensuite Bath | 8'10" x 12'9" | ||
| Main Level | Other | 8'10" x 8'3" | ||
| Main Level | 4pc Bathroom | 6'4" x 10'6" | ||
| Main Level | Foyer | 5'11" x 9'5" | ||
| Main Level | Laundry Room | 9'0" x 10'4" | ||
| Main Level | 2pc Bathroom | 4'7" x 4'4" | ||
| Main Level | Pantry | 3'6" x 3'6" |
https://www.realtor.ca/real-estate/27610624/2539-kearns-way-greely-greely


































