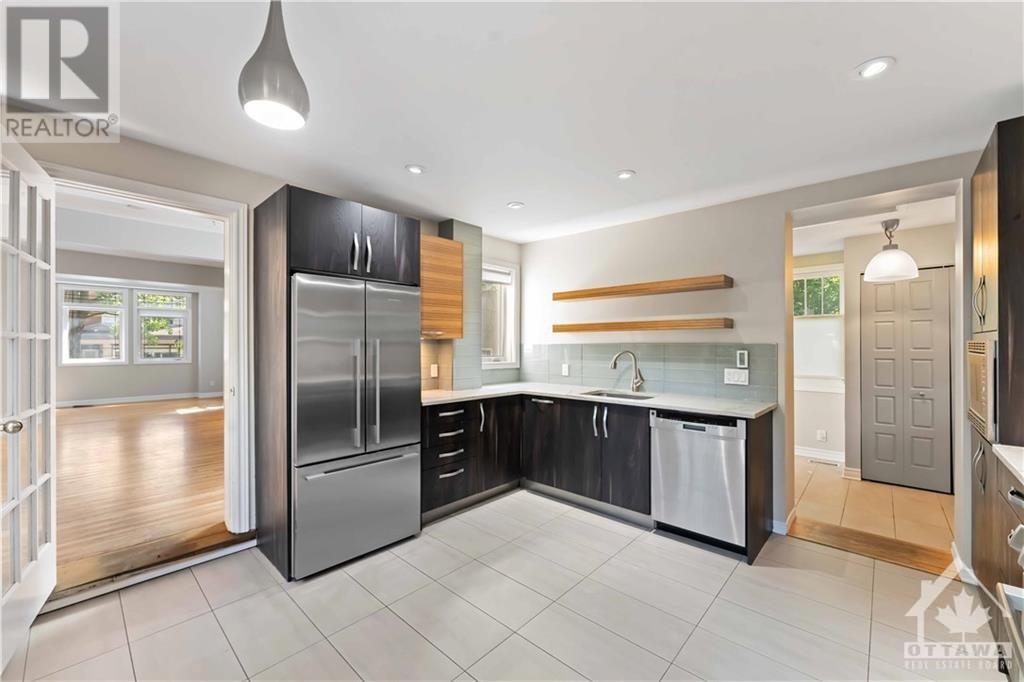463 Sunnyside Avenue Ottawa, Ontario K1S 0S8
$1,099,000
This remarkable home has been meticulously modernized and refurbished, featuring a breathtaking eat-in kitchen boasting premium stainless-steel appliances, quartz countertops, abundant cabinetry and counter space. The spacious great room provides ample room for formal dining, living, family activities, and a dedicated computer nook. Upstairs, the second floor presents a generously sized master bedroom adorned with vaulted ceilings and integrated cabinets, an immensely spacious main bathroom with potential laundry facilities, and a large second bedroom also with vaulted ceilings. A tailor-made mudroom with extensive built-in storage at the entrance, main floor laundry convenience, dry storage in the lower level, a charming patio, a storage shed, and a detached single garage—all ensconced within a completely enclosed private yard, alongside a tranquil adjacent parkette. Merely steps away from the canal. Grass has been virtually staged. (id:37464)
Property Details
| MLS® Number | 1419035 |
| Property Type | Single Family |
| Neigbourhood | OLD OTTAWA SOUTH |
| Parking Space Total | 2 |
Building
| Bathroom Total | 2 |
| Bedrooms Above Ground | 2 |
| Bedrooms Total | 2 |
| Basement Development | Unfinished |
| Basement Features | Low |
| Basement Type | Unknown (unfinished) |
| Construction Style Attachment | Detached |
| Cooling Type | Heat Pump |
| Exterior Finish | Siding |
| Flooring Type | Hardwood, Laminate, Tile |
| Foundation Type | Poured Concrete, Stone |
| Half Bath Total | 1 |
| Heating Fuel | Natural Gas |
| Heating Type | Forced Air |
| Stories Total | 2 |
| Type | House |
| Utility Water | Municipal Water |
Parking
| Detached Garage |
Land
| Acreage | No |
| Sewer | Municipal Sewage System |
| Size Depth | 96 Ft |
| Size Frontage | 50 Ft |
| Size Irregular | 50 Ft X 96 Ft |
| Size Total Text | 50 Ft X 96 Ft |
| Zoning Description | R3q |
Rooms
| Level | Type | Length | Width | Dimensions |
|---|---|---|---|---|
| Second Level | Primary Bedroom | 14'10" x 14'9" | ||
| Second Level | Bedroom | 13'6" x 12'1" | ||
| Second Level | Full Bathroom | Measurements not available | ||
| Main Level | Living Room | 14'4" x 8'10" | ||
| Main Level | Dining Room | 14'4" x 9'6" | ||
| Main Level | Kitchen | 13'0" x 12'0" | ||
| Main Level | Family Room | 14'7" x 10'0" | ||
| Main Level | Laundry Room | Measurements not available | ||
| Main Level | Mud Room | Measurements not available | ||
| Main Level | Partial Bathroom | 7'5" x 4'9" | ||
| Main Level | Foyer | 9'0" x 6'2" |
https://www.realtor.ca/real-estate/27611747/463-sunnyside-avenue-ottawa-old-ottawa-south
































