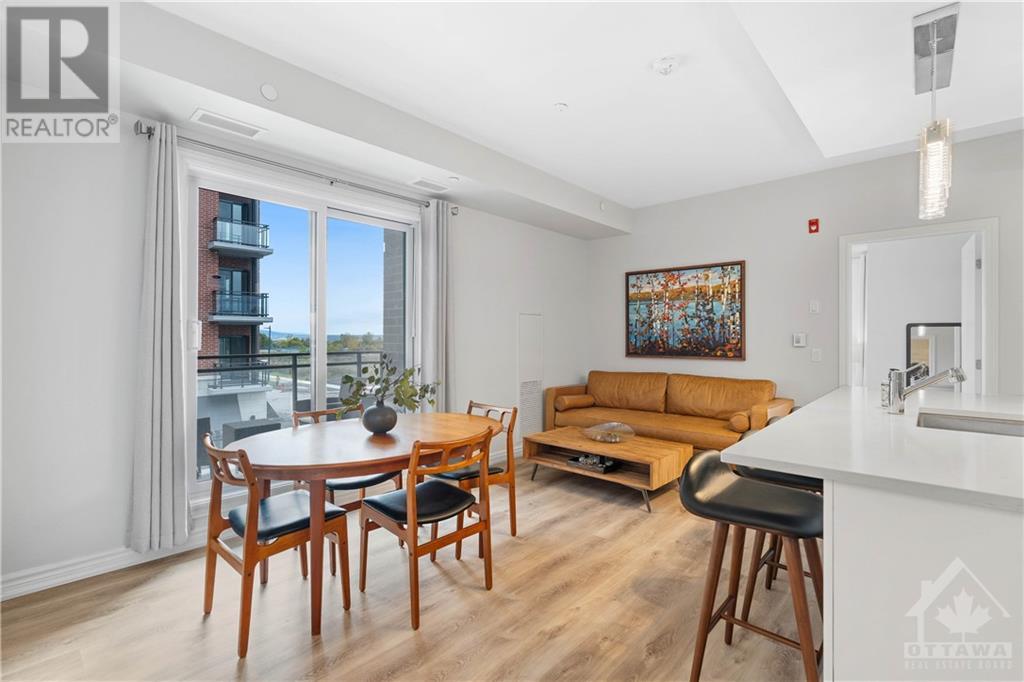1350 Hemlock Street Unit#219 Ottawa, Ontario K1K 5C2
$539,000Maintenance, Property Management, Other, See Remarks, Condominium Amenities
$568.30 Monthly
Maintenance, Property Management, Other, See Remarks, Condominium Amenities
$568.30 MonthlyWelcome to 1350 Hemlock unit 219! Located in the newly built 360 Condos in Wateridge Village. Enjoy this beautiful 2 bedroom, 2 bathroom corner unit comes with approx. 20k in builder upgrades! Approx. 838sqft as per builder floor plan. Highlights: underground heated parking, walk-in front closet, walk-in primary closet, in-unit laundry, new stainless steel appliances, quartz counters and west facing balcony. Underground parking and locker included! Building Features elevators and party room. Wateridge Village is a quick commute to downtown, yet steps away from nature, parks and walking paths! Close proximity to Montfort Hospital, CSE, CSIS, CMHC, Blair LRT, cafes, gas stations & gyms, Ashbury College & Elmwood School. Ideal for a 1st-time homebuyers or investors! (id:37464)
Property Details
| MLS® Number | 1418605 |
| Property Type | Single Family |
| Neigbourhood | Wateridge Village |
| Amenities Near By | Public Transit, Shopping, Water Nearby |
| Community Features | Pets Allowed With Restrictions |
| Features | Elevator |
| Parking Space Total | 1 |
Building
| Bathroom Total | 2 |
| Bedrooms Above Ground | 2 |
| Bedrooms Total | 2 |
| Amenities | Party Room, Laundry - In Suite |
| Appliances | Refrigerator, Dishwasher, Dryer, Microwave Range Hood Combo, Stove, Washer |
| Basement Development | Not Applicable |
| Basement Type | None (not Applicable) |
| Constructed Date | 2024 |
| Cooling Type | Heat Pump |
| Exterior Finish | Brick, Siding |
| Flooring Type | Vinyl |
| Foundation Type | Poured Concrete |
| Heating Fuel | Natural Gas |
| Heating Type | Forced Air, Heat Pump |
| Stories Total | 1 |
| Type | Apartment |
| Utility Water | Municipal Water |
Parking
| Underground | |
| Visitor Parking |
Land
| Acreage | No |
| Land Amenities | Public Transit, Shopping, Water Nearby |
| Sewer | Municipal Sewage System |
| Zoning Description | Residential |
Rooms
| Level | Type | Length | Width | Dimensions |
|---|---|---|---|---|
| Main Level | 4pc Bathroom | 10'4" x 4'11" | ||
| Main Level | Bedroom | 10'5" x 11'0" | ||
| Main Level | Laundry Room | 3'10" x 5'11" | ||
| Main Level | Kitchen | 11'7" x 8'11" | ||
| Main Level | Living Room/dining Room | 16'6" x 9'0" | ||
| Main Level | Primary Bedroom | 15'3" x 10'0" | ||
| Main Level | 4pc Ensuite Bath | 8'4" x 4'10" | ||
| Main Level | Other | 7'8" x 5'1" |
https://www.realtor.ca/real-estate/27617072/1350-hemlock-street-unit219-ottawa-wateridge-village




























