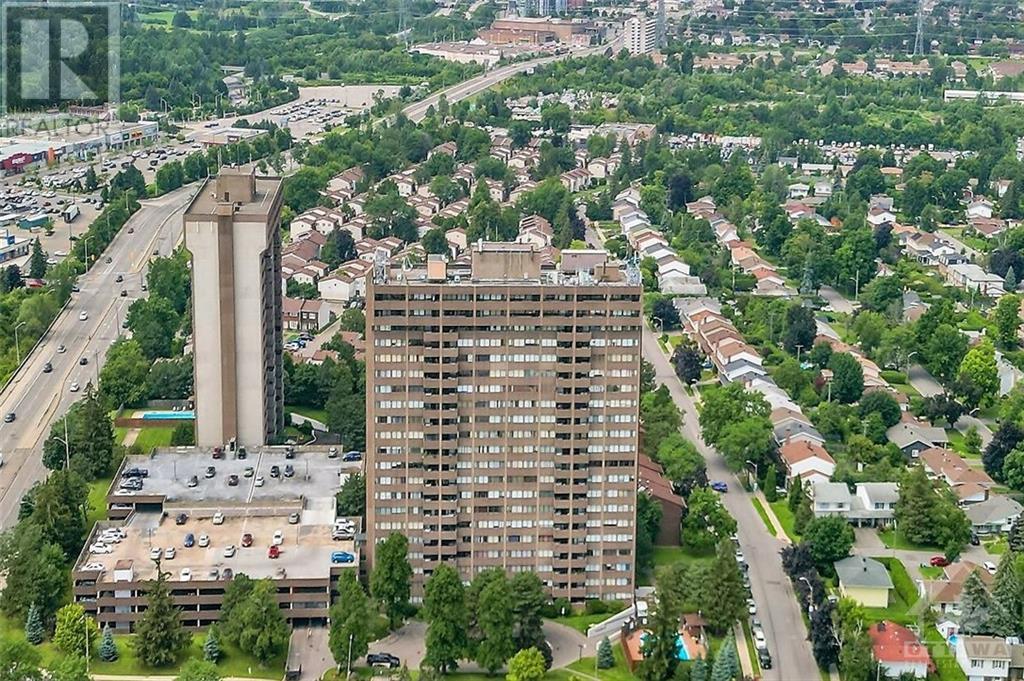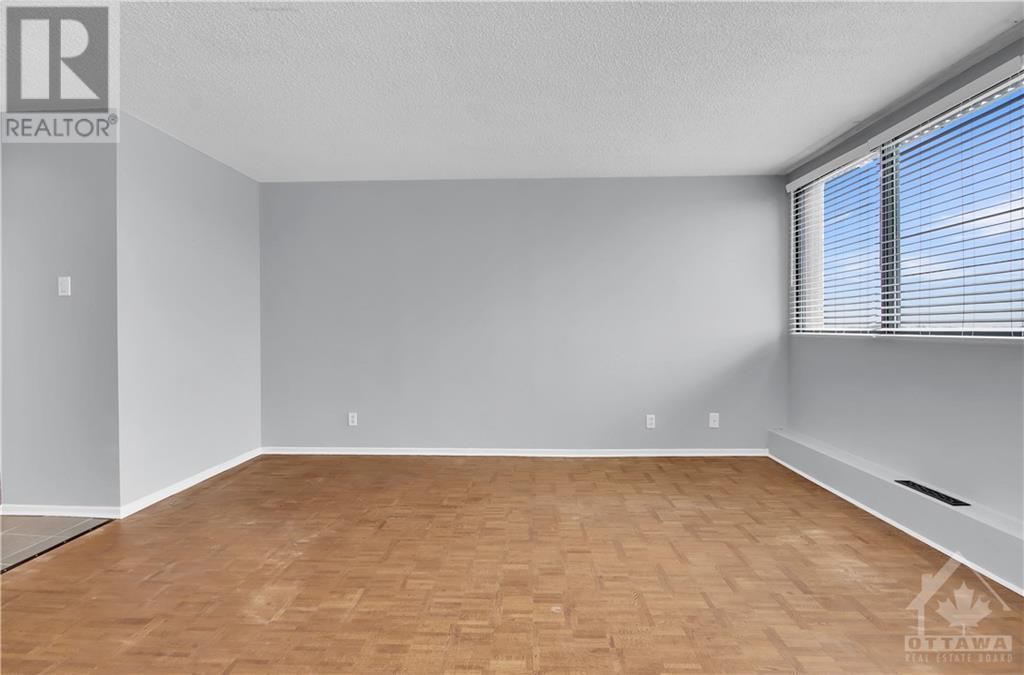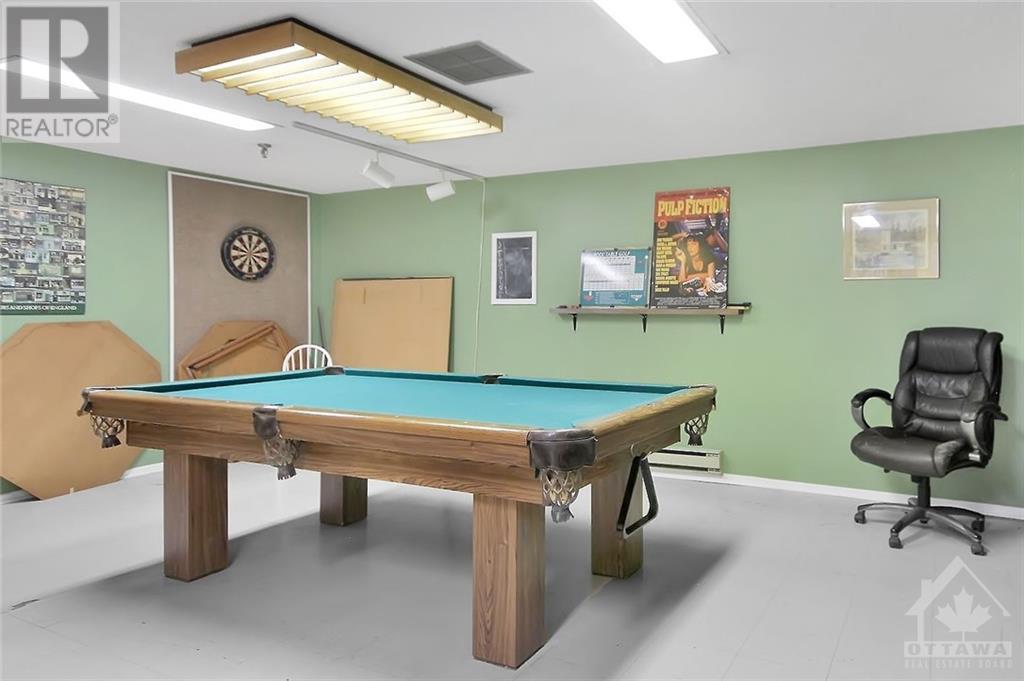1285 Cahill Drive Unit#907 Ottawa, Ontario K1V 9A7
$279,900Maintenance, Property Management, Heat, Electricity, Water, Other, See Remarks, Condominium Amenities, Recreation Facilities
$735.75 Monthly
Maintenance, Property Management, Heat, Electricity, Water, Other, See Remarks, Condominium Amenities, Recreation Facilities
$735.75 MonthlyWelcome to Strathmore Towers sitting proudly at the corner of Cahill & Southgate overlooking the tree lined neighborhood. This 2 bed/2 bath unit on the 9th floor with southeastern exposure offers beautiful natural light. Enjoy all the extras this corner unit has to offer such as a 15' x 10'7" master bedroom with a 2-piece ensuite bath, walk-in closet/dressing room, and its own in-unit storage room! Large eat-in kitchen with updated white cabinetry & new appliances. In-unit laundry, 1 covered parking spot on the 3rd level + an additional storage locker in the basement. Great amenities include an outdoor pool, sauna, games room, library & more. Walk to South Keys shopping centre and the O-train. New Heat pump/A/C unit installed in the unit in 2019. Condo fees include ALL utilities for easy budgeting. A warm community in a meticulously managed building. (id:37464)
Property Details
| MLS® Number | 1419347 |
| Property Type | Single Family |
| Neigbourhood | South Keys |
| Amenities Near By | Airport, Golf Nearby, Public Transit |
| Community Features | Recreational Facilities, Pets Allowed With Restrictions |
| Features | Corner Site, Balcony |
| Parking Space Total | 1 |
| Pool Type | Inground Pool |
Building
| Bathroom Total | 2 |
| Bedrooms Above Ground | 2 |
| Bedrooms Total | 2 |
| Amenities | Party Room, Sauna, Laundry - In Suite, Guest Suite, Exercise Centre |
| Appliances | Dishwasher, Dryer, Hood Fan, Stove, Washer |
| Basement Development | Not Applicable |
| Basement Type | None (not Applicable) |
| Constructed Date | 1976 |
| Cooling Type | Central Air Conditioning |
| Exterior Finish | Brick, Concrete |
| Flooring Type | Hardwood, Tile |
| Foundation Type | Poured Concrete |
| Half Bath Total | 1 |
| Heating Fuel | Electric |
| Heating Type | Forced Air |
| Stories Total | 1 |
| Type | Apartment |
| Utility Water | Municipal Water |
Parking
| Attached Garage |
Land
| Acreage | No |
| Land Amenities | Airport, Golf Nearby, Public Transit |
| Landscape Features | Landscaped |
| Sewer | Municipal Sewage System |
| Zoning Description | Condominium |
Rooms
| Level | Type | Length | Width | Dimensions |
|---|---|---|---|---|
| Main Level | Living Room | 15'0" x 10'6" | ||
| Main Level | Primary Bedroom | 15'11" x 10'7" | ||
| Main Level | 4pc Bathroom | Measurements not available | ||
| Main Level | Dining Room | 10'0" x 9'0" | ||
| Main Level | Bedroom | 10'4" x 11'9" | ||
| Main Level | 2pc Ensuite Bath | Measurements not available | ||
| Main Level | Kitchen | 9'11" x 10'6" | ||
| Main Level | Other | 6'0" x 5'0" | ||
| Main Level | Laundry Room | Measurements not available | ||
| Main Level | Foyer | 4'0" x 6'0" | ||
| Main Level | Storage | 5'0" x 3'0" |
https://www.realtor.ca/real-estate/27619279/1285-cahill-drive-unit907-ottawa-south-keys
























