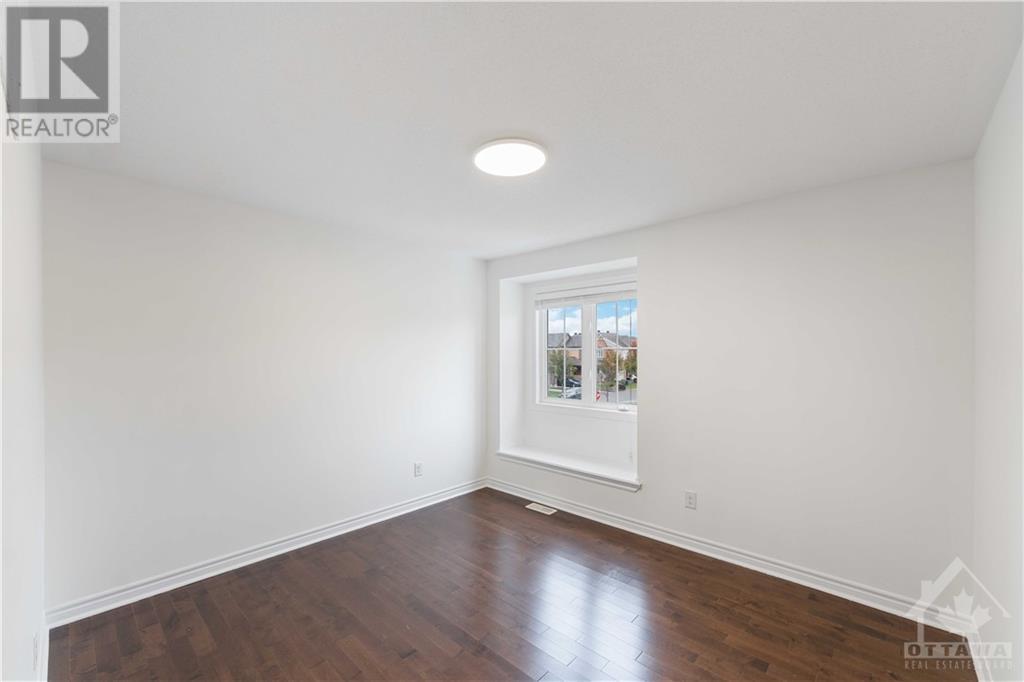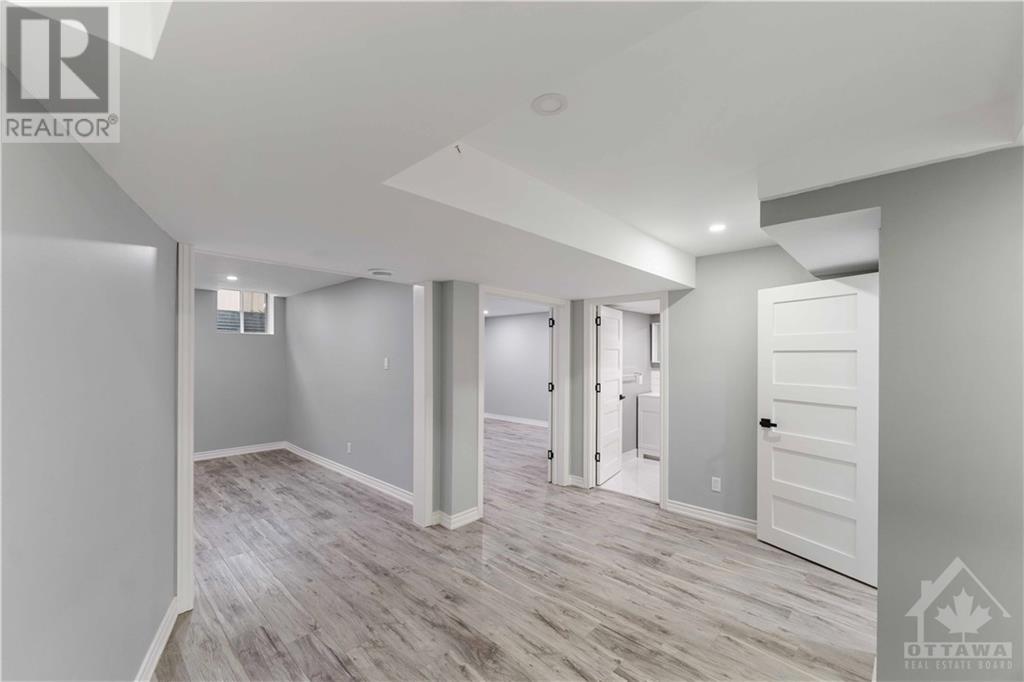580 Sunlit Circle Ottawa, Ontario K4A 0V4
$899,000
Welcome to this stunning executive single home located in the Summerside community in Orleans. This model 4+1 bedroom + a 2nd level loft and 3.5 bath. Main lvl features welcoming front entrance with hardwood staircase. This meticulously maintained home features hardwood floors on the main and second level, gas fireplace, spacious open concept living room/dining room and a main level den. The upgraded gourmet kitchen is a chef's dream, with stainless steel appliances and a large island with quartz countertops that's perfect for entertaining. The second floor holds a spacious loft and a large primary bedroom with a walk-in closet and a 5 piece ensuite with separate soaker tub & walk-in shower. Three other good-sized bedrooms and a laundry room are also located on the second floor. Basement is fully finished with a spacious family room, kitchenette, 3 piece bath and a bedroom. Fully fenced backyard. Great location to raise a family - close to schools, parks, transit, shopping and more! (id:37464)
Property Details
| MLS® Number | 1419417 |
| Property Type | Single Family |
| Neigbourhood | Notting Hill/Summerside |
| Amenities Near By | Public Transit, Recreation Nearby, Shopping |
| Community Features | Family Oriented |
| Features | Automatic Garage Door Opener |
| Parking Space Total | 7 |
Building
| Bathroom Total | 4 |
| Bedrooms Above Ground | 4 |
| Bedrooms Below Ground | 1 |
| Bedrooms Total | 5 |
| Appliances | Refrigerator, Oven - Built-in, Cooktop, Dishwasher, Dryer, Hood Fan, Microwave, Stove, Washer, Blinds |
| Basement Development | Finished |
| Basement Type | Full (finished) |
| Constructed Date | 2012 |
| Construction Style Attachment | Detached |
| Cooling Type | Central Air Conditioning |
| Exterior Finish | Brick, Siding |
| Fireplace Present | Yes |
| Fireplace Total | 1 |
| Flooring Type | Hardwood, Vinyl, Ceramic |
| Foundation Type | Poured Concrete |
| Half Bath Total | 1 |
| Heating Fuel | Natural Gas |
| Heating Type | Forced Air |
| Stories Total | 2 |
| Type | House |
| Utility Water | Municipal Water |
Parking
| Attached Garage |
Land
| Acreage | No |
| Land Amenities | Public Transit, Recreation Nearby, Shopping |
| Sewer | Municipal Sewage System |
| Size Depth | 88 Ft ,6 In |
| Size Frontage | 36 Ft ,1 In |
| Size Irregular | 36.06 Ft X 88.48 Ft |
| Size Total Text | 36.06 Ft X 88.48 Ft |
| Zoning Description | Residential |
Rooms
| Level | Type | Length | Width | Dimensions |
|---|---|---|---|---|
| Second Level | Primary Bedroom | 14'9" x 12'0" | ||
| Second Level | Bedroom | 10'0" x 10'0" | ||
| Second Level | Bedroom | 11'10" x 9'6" | ||
| Second Level | Bedroom | 11'6" x 10'8" | ||
| Second Level | Laundry Room | 10'0" x 6'0" | ||
| Second Level | Other | Measurements not available | ||
| Second Level | 5pc Ensuite Bath | 10'0" x 8'0" | ||
| Second Level | 3pc Bathroom | 14'0" x 8'0" | ||
| Second Level | Loft | 16'10" x 10'1" | ||
| Lower Level | 3pc Bathroom | 6'1" x 6'7" | ||
| Lower Level | Bedroom | 13'4" x 13'10" | ||
| Lower Level | Recreation Room | 12'10" x 13'6" | ||
| Lower Level | Storage | Measurements not available | ||
| Main Level | Foyer | 12'0" x 10'0" | ||
| Main Level | Eating Area | 13'9" x 8'5" | ||
| Main Level | Dining Room | 15'6" x 11'0" | ||
| Main Level | Den | 11'5" x 8'4" | ||
| Main Level | Great Room | 15'0" x 13'0" | ||
| Main Level | Kitchen | 13'9" x 8'6" | ||
| Main Level | 2pc Bathroom | 6'0" x 8'0" |
https://www.realtor.ca/real-estate/27620781/580-sunlit-circle-ottawa-notting-hillsummerside


































