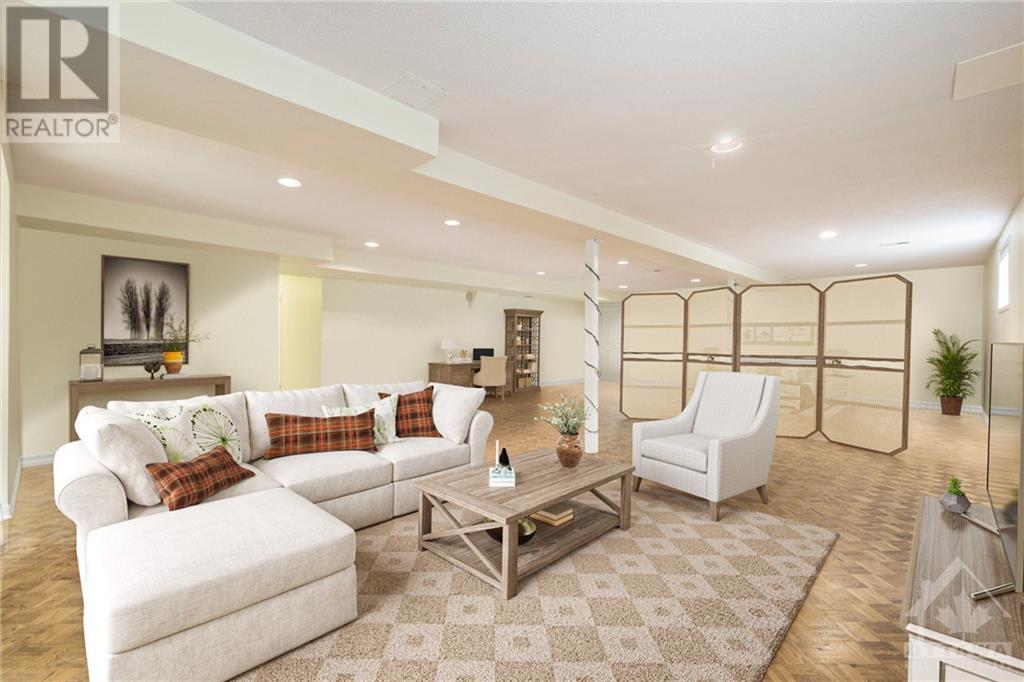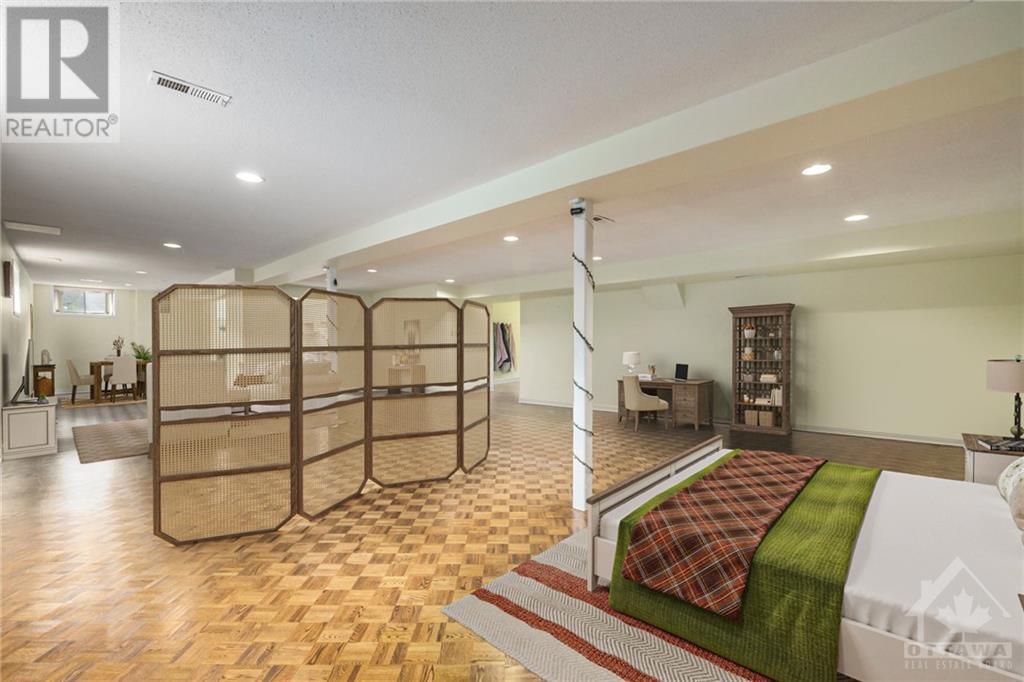4 Timbercrest Ridge Ottawa, Ontario K2R 1B4
$1,575,000
So much to say about this wonderful family home! Write your story and make your own memories here. Expansive bungalow with 4 bedrooms on the main living level as well as tons more space in the basement including what is set up as a perfect in-law or nanny suite. If you like to entertain, this could be the spot: great flow from generous room to room, access to the fabulous outdoor terrace and its gorgeous vistas over your very private lot. It is a great home for a busy family too as it boasts a convenient, less formal mudroom entrance for kids, pets and all the backpacks, the kitchen eating area is generous and a great spot to keep a watchful eye on the very young ones, there is also a family room for more casual living and the loveliest room of all, a gorgeous sunroom with glass doors overlooking the gardens. Cedar Hill is a prestigious, estate lot community once quite remote but now, minutes away from the 416 and all the shops and services in Barrhaven has to offer. (id:37464)
Property Details
| MLS® Number | 1419102 |
| Property Type | Single Family |
| Neigbourhood | Cedarhill Hill |
| Amenities Near By | Golf Nearby |
| Community Features | Family Oriented |
| Easement | Right Of Way, Sub Division Covenants |
| Features | Cul-de-sac, Park Setting, Automatic Garage Door Opener |
| Parking Space Total | 10 |
| Structure | Deck, Patio(s) |
Building
| Bathroom Total | 4 |
| Bedrooms Above Ground | 4 |
| Bedrooms Total | 4 |
| Appliances | Refrigerator, Dishwasher, Dryer, Stove, Washer, Alarm System, Blinds |
| Architectural Style | Bungalow |
| Basement Development | Finished |
| Basement Type | Full (finished) |
| Constructed Date | 1983 |
| Construction Material | Wood Frame |
| Construction Style Attachment | Detached |
| Cooling Type | Central Air Conditioning |
| Exterior Finish | Brick |
| Fireplace Present | Yes |
| Fireplace Total | 2 |
| Fixture | Drapes/window Coverings |
| Flooring Type | Hardwood, Other, Ceramic |
| Foundation Type | Poured Concrete |
| Half Bath Total | 1 |
| Heating Fuel | Natural Gas |
| Heating Type | Forced Air |
| Stories Total | 1 |
| Type | House |
| Utility Water | Municipal Water |
Parking
| Attached Garage | |
| Inside Entry | |
| Surfaced |
Land
| Acreage | Yes |
| Land Amenities | Golf Nearby |
| Landscape Features | Landscaped, Underground Sprinkler |
| Sewer | Septic System |
| Size Depth | 244 Ft ,7 In |
| Size Frontage | 158 Ft ,3 In |
| Size Irregular | 1 |
| Size Total | 1 Ac |
| Size Total Text | 1 Ac |
| Zoning Description | Residential |
Rooms
| Level | Type | Length | Width | Dimensions |
|---|---|---|---|---|
| Lower Level | Recreation Room | 33'11" x 16'4" | ||
| Lower Level | Other | 46'3" x 40'8" | ||
| Lower Level | Eating Area | 12'3" x 8'5" | ||
| Lower Level | 3pc Bathroom | 11'6" x 4'11" | ||
| Lower Level | Laundry Room | 11'2" x 10'5" | ||
| Lower Level | Other | 10'5" x 8'3" | ||
| Lower Level | Storage | 14'4" x 10'5" | ||
| Lower Level | Storage | 25'11" x 5'10" | ||
| Lower Level | Storage | 21'5" x 10'5" | ||
| Lower Level | Utility Room | 20'1" x 18'0" | ||
| Main Level | Foyer | 13'5" x 12'9" | ||
| Main Level | Living Room | 18'0" x 16'8" | ||
| Main Level | Dining Room | 14'8" x 12'2" | ||
| Main Level | Kitchen | 15'8" x 11'9" | ||
| Main Level | Eating Area | 12'8" x 11'2" | ||
| Main Level | Other | Measurements not available | ||
| Main Level | Sunroom | 18'4" x 11'0" | ||
| Main Level | Family Room | 16'6" x 16'5" | ||
| Main Level | Mud Room | 8'11" x 8'3" | ||
| Main Level | 2pc Bathroom | 6'11" x 5'5" | ||
| Main Level | Primary Bedroom | 20'4" x 16'11" | ||
| Main Level | 5pc Ensuite Bath | 12'5" x 10'6" | ||
| Main Level | Other | 5'4" x 6'6" | ||
| Main Level | Other | 5'4" x 5'6" | ||
| Main Level | Bedroom | 12'5" x 10'10" | ||
| Main Level | Bedroom | 15'7" x 12'5" | ||
| Main Level | Bedroom | 13'2" x 12'6" | ||
| Main Level | Full Bathroom | 9'0" x 8'7" |
https://www.realtor.ca/real-estate/27627606/4-timbercrest-ridge-ottawa-cedarhill-hill


































