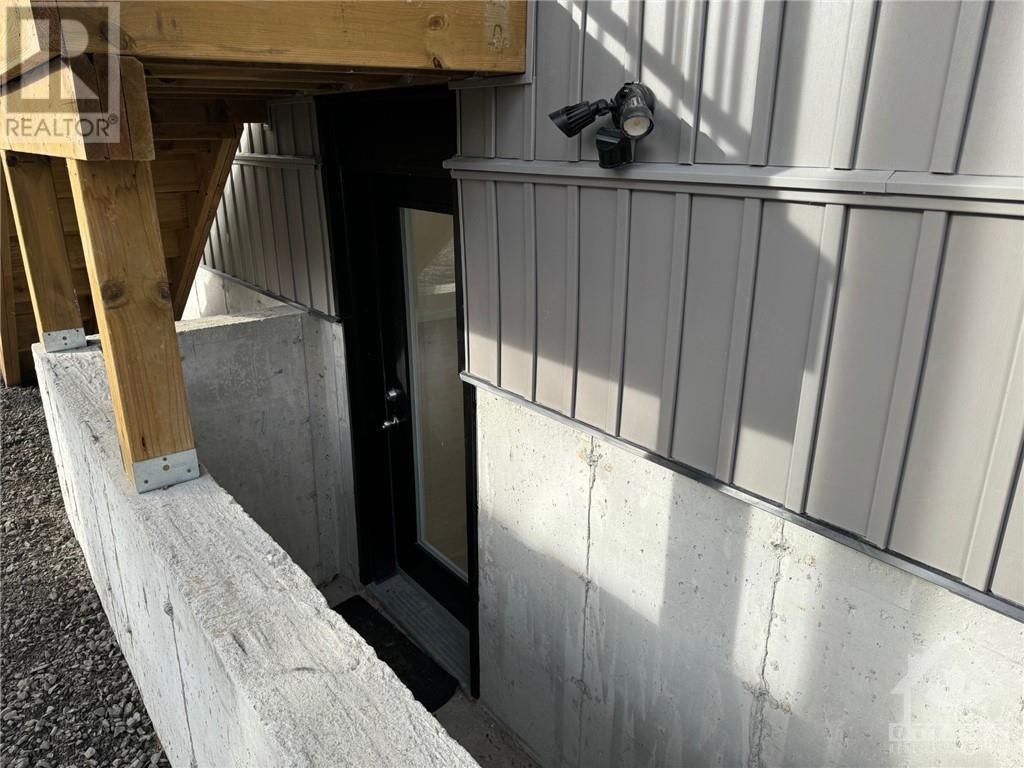37 Jolliet Avenue Unit#b Ottawa, Ontario K1L 5H4
2 Bedroom
1 Bathroom
Heat Pump
Heat Pump
$2,500 Monthly
Newly built apartment in Beechwood Village with 2 bedroom, 1 bath. Landscaping, stairs and railing still to be completed. Students are also welcome with Guarantors. Parking if available is an additional $100 per month. 24 hours irrevocable for offers. Rental Application, Full Credit Check, Photo ID, Letter of Employment and pay stubs, References and Schedule B to accompany the Agreement to Lease. Close to transit, parks and shopping. (id:37464)
Property Details
| MLS® Number | 1418837 |
| Property Type | Single Family |
| Neigbourhood | Vanier/Beechwood Village |
| Amenities Near By | Public Transit, Recreation Nearby, Shopping |
Building
| Bathroom Total | 1 |
| Bedrooms Below Ground | 2 |
| Bedrooms Total | 2 |
| Amenities | Laundry - In Suite |
| Appliances | Refrigerator, Dishwasher, Dryer, Hood Fan, Stove, Washer |
| Basement Development | Finished |
| Basement Type | Full (finished) |
| Constructed Date | 2024 |
| Cooling Type | Heat Pump |
| Exterior Finish | Siding |
| Flooring Type | Laminate, Tile |
| Heating Fuel | Electric |
| Heating Type | Heat Pump |
| Stories Total | 1 |
| Type | Apartment |
| Utility Water | Municipal Water |
Parking
| None | |
| Street Permit |
Land
| Acreage | No |
| Land Amenities | Public Transit, Recreation Nearby, Shopping |
| Sewer | Municipal Sewage System |
| Size Irregular | * Ft X * Ft |
| Size Total Text | * Ft X * Ft |
| Zoning Description | Residential Duplex |
Rooms
| Level | Type | Length | Width | Dimensions |
|---|---|---|---|---|
| Lower Level | Kitchen | 14'2" x 10'10" | ||
| Lower Level | Living Room/dining Room | 17'7" x 15'11" | ||
| Lower Level | Bedroom | 11'9" x 10'1" | ||
| Lower Level | Bedroom | 10'4" x 10'3" | ||
| Lower Level | 3pc Bathroom | 7'0" x 6'1" | ||
| Lower Level | Laundry Room | Measurements not available |
https://www.realtor.ca/real-estate/27631900/37-jolliet-avenue-unitb-ottawa-vanierbeechwood-village






















