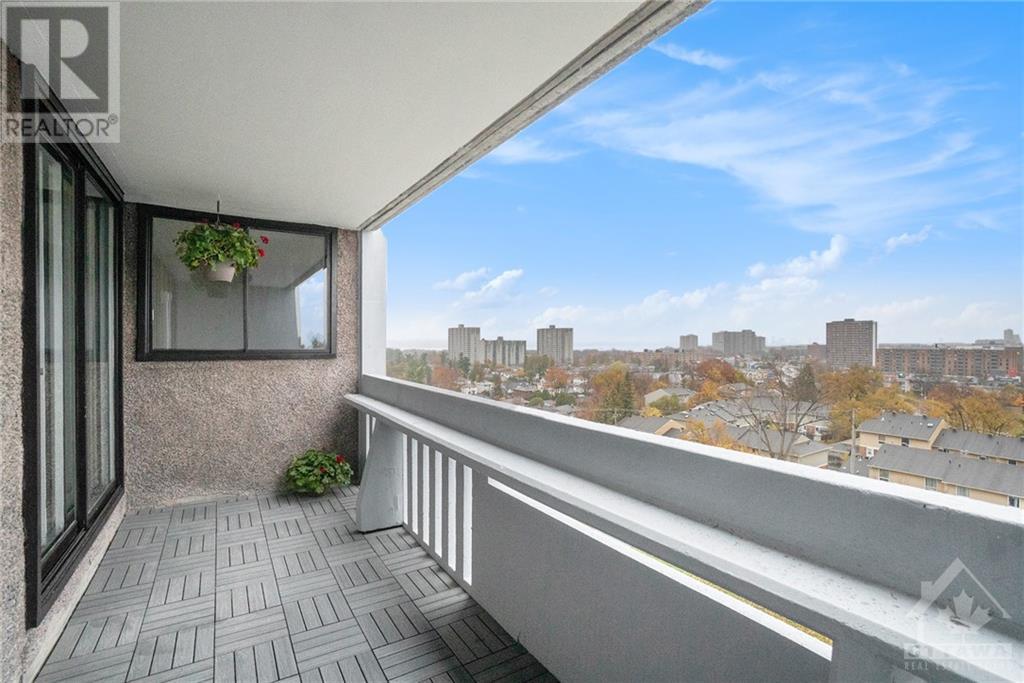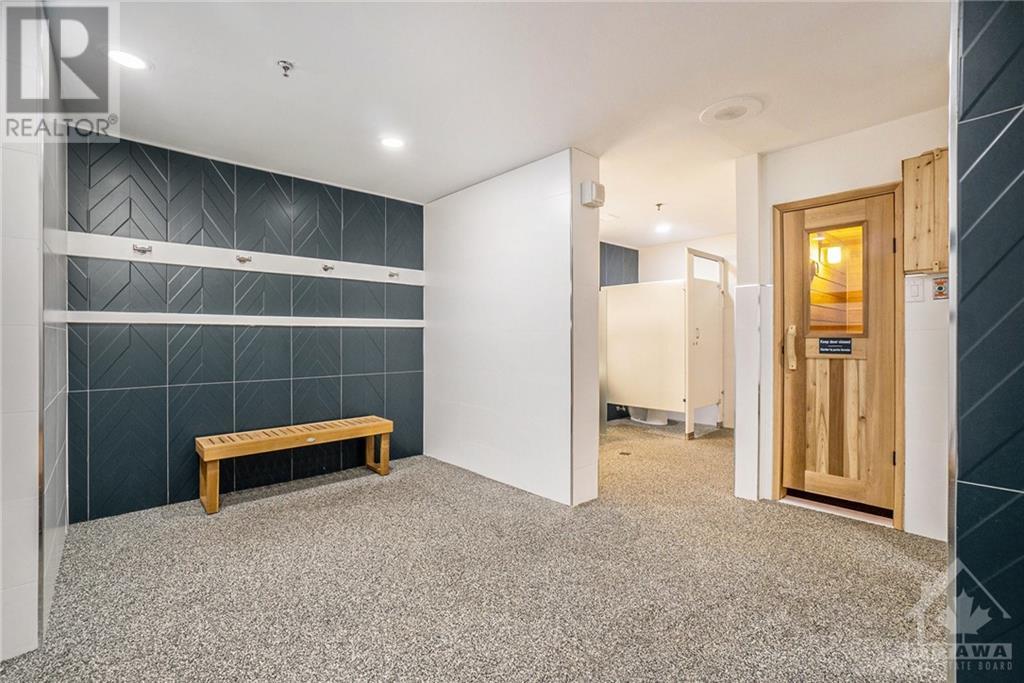415 Greenview Avenue Unit#907 Ottawa, Ontario K2B 8G5
$598,000Maintenance, Property Management, Caretaker, Heat, Electricity, Water, Other, See Remarks, Recreation Facilities, Reserve Fund Contributions
$904.19 Monthly
Maintenance, Property Management, Caretaker, Heat, Electricity, Water, Other, See Remarks, Recreation Facilities, Reserve Fund Contributions
$904.19 MonthlyCall this tailor made 'bungalow in the sky' your next forever home; At over 1300 sq.ft. incl. 2 balconies - you have room to roam in this shimmering, newly remodeled, corner, executive class - 3 Bedroom home. Complete with Den & Ensuite Storage/Pantry. And it truly sparkles - so fresh, clean, bright, and comfortable! Masterfully revitalized and tastefully packaged - Upgrades and treatments include: split system AC, flat ceilings, New Kitchen, New Appliances, New Bathrooms, Flooring, Pot lights, Switches, Base & Trim, Paint +++ You have got to see it! Resplendent big sky and lush, leafy southerly and eastward views. Campus perks include Indoor Pool, Fitness, Library, and Guest Apartments. Enjoy great neighbors, and truly inspired living at its best here at The Britannia - the gateway to the ever popular Britannia Beach on the Ottawa River and just a block or two to great amenities - Farm Boy, Shoppers Drug Mart, banks, restaurants, and 'BRT' buses on Carling. 24 hrs irrevocable. (id:37464)
Property Details
| MLS® Number | 1419640 |
| Property Type | Single Family |
| Neigbourhood | Britannia |
| Amenities Near By | Public Transit, Recreation Nearby, Shopping, Water Nearby |
| Community Features | Recreational Facilities, Adult Oriented, Pets Allowed |
| Features | Park Setting, Elevator, Balcony, Gazebo |
| Parking Space Total | 1 |
| Pool Type | Indoor Pool |
| Structure | Patio(s) |
Building
| Bathroom Total | 2 |
| Bedrooms Above Ground | 3 |
| Bedrooms Total | 3 |
| Amenities | Party Room, Storage - Locker, Laundry Facility, Exercise Centre |
| Appliances | Refrigerator, Dishwasher, Stove |
| Basement Development | Finished |
| Basement Type | Common (finished) |
| Constructed Date | 1976 |
| Cooling Type | Wall Unit |
| Exterior Finish | Concrete |
| Flooring Type | Laminate, Tile |
| Foundation Type | Poured Concrete |
| Heating Fuel | Natural Gas |
| Heating Type | Forced Air |
| Stories Total | 1 |
| Type | Apartment |
| Utility Water | Municipal Water |
Parking
| Underground |
Land
| Acreage | No |
| Land Amenities | Public Transit, Recreation Nearby, Shopping, Water Nearby |
| Sewer | Municipal Sewage System |
| Zoning Description | Residential |
Rooms
| Level | Type | Length | Width | Dimensions |
|---|---|---|---|---|
| Main Level | Foyer | 9'8" x 6'9" | ||
| Main Level | Living Room | 15'1" x 11'3" | ||
| Main Level | Dining Room | 11'10" x 5'10" | ||
| Main Level | Kitchen | 11'3" x 11'10" | ||
| Main Level | Den | 13'0" x 7'5" | ||
| Main Level | Primary Bedroom | 21'3" x 10'7" | ||
| Main Level | 4pc Ensuite Bath | Measurements not available | ||
| Main Level | Bedroom | 12'9" x 9'0" | ||
| Main Level | Bedroom | 12'9" x 9'0" | ||
| Main Level | Full Bathroom | Measurements not available | ||
| Main Level | Storage | 7'4" x 5'0" | ||
| Main Level | Other | 29'1" x 4'10" | ||
| Main Level | Other | 15'0" x 4'10" |
https://www.realtor.ca/real-estate/27633630/415-greenview-avenue-unit907-ottawa-britannia



























