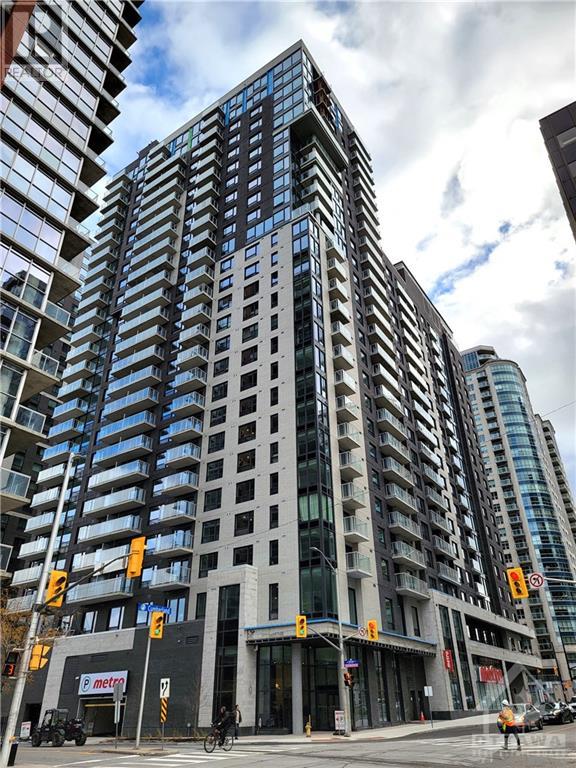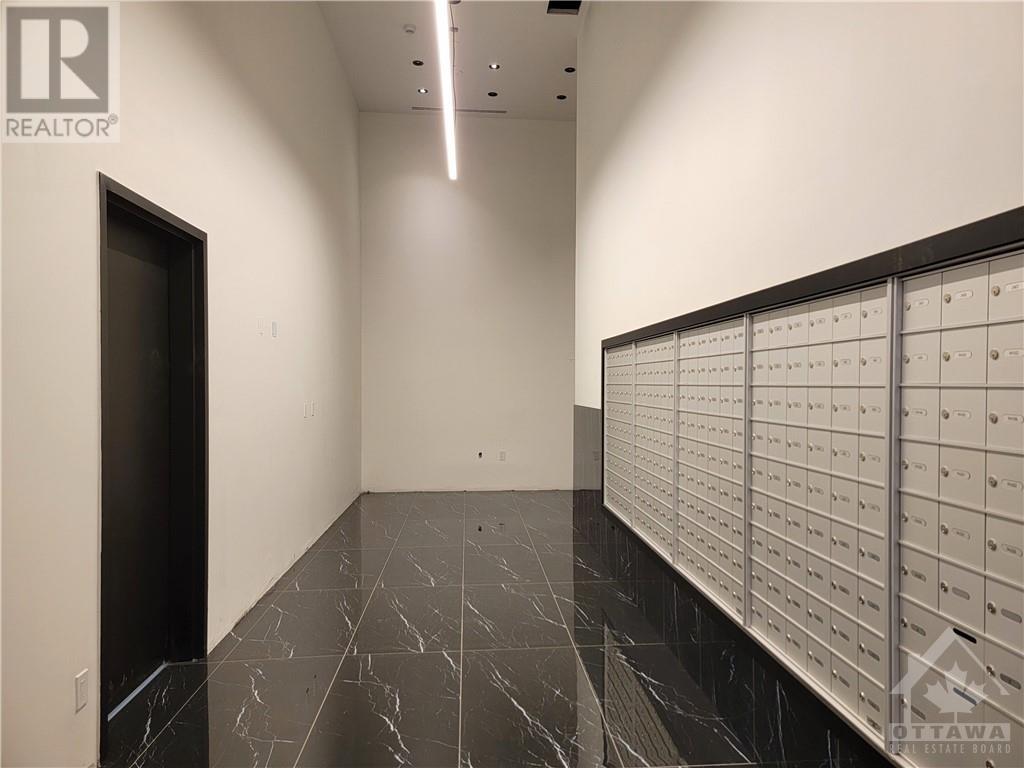180 George Street Unit#2103 Ottawa, Ontario K1N 0G8
$2,050 Monthly
Condo living at its best. Luxury Claridge Royale One bed, One bath brand new condo unit on 21th floor. Conveniently located beside the ByWard Market, steps to Rideau Center, Parliament Hill, Ottawa University. Metro at its Ground floor! Numerous restaurants, shops waiting for you to explore. Spacious living, and dining room with patio door to balcony. Kitchen with upscale cabinets, SS appliances, and quartz counter. Bedroom has large picturistic window, spacious bathroom has stand up shower with customer shower door, quartz vanity top. Balcony with breath taking view of the parliament, sunset, and the Ottawa river! Building has 24 hour conceige service, in ground pool, fitness center, and roof top terrace. Come and take a look, be the first to live in. Furniture negotiable. Unit is ready immediately. (id:37464)
Property Details
| MLS® Number | 1419796 |
| Property Type | Single Family |
| Neigbourhood | Byward Market, Lower Town |
| Amenities Near By | Public Transit, Shopping |
| Communication Type | Internet Access |
| Features | Elevator |
| Pool Type | Indoor Pool |
Building
| Bathroom Total | 1 |
| Bedrooms Above Ground | 1 |
| Bedrooms Total | 1 |
| Amenities | Laundry - In Suite, Exercise Centre |
| Appliances | Refrigerator, Oven - Built-in, Cooktop, Dishwasher, Dryer, Microwave Range Hood Combo, Stove, Washer |
| Basement Development | Not Applicable |
| Basement Type | None (not Applicable) |
| Constructed Date | 2024 |
| Cooling Type | Heat Pump |
| Exterior Finish | Brick, Concrete |
| Flooring Type | Hardwood, Tile |
| Heating Fuel | Natural Gas |
| Heating Type | Heat Pump |
| Stories Total | 1 |
| Type | Apartment |
| Utility Water | Municipal Water |
Parking
| None |
Land
| Acreage | No |
| Land Amenities | Public Transit, Shopping |
| Sewer | Municipal Sewage System |
| Size Irregular | * Ft X * Ft |
| Size Total Text | * Ft X * Ft |
| Zoning Description | Md |
Rooms
| Level | Type | Length | Width | Dimensions |
|---|---|---|---|---|
| Main Level | Living Room/dining Room | 17'8" x 10'0" | ||
| Main Level | Kitchen | 8'4" x 7'1" | ||
| Main Level | Bedroom | 10'1" x 10'0" | ||
| Main Level | Full Bathroom | 9'11" x 7'7" | ||
| Main Level | Laundry Room | Measurements not available |






















