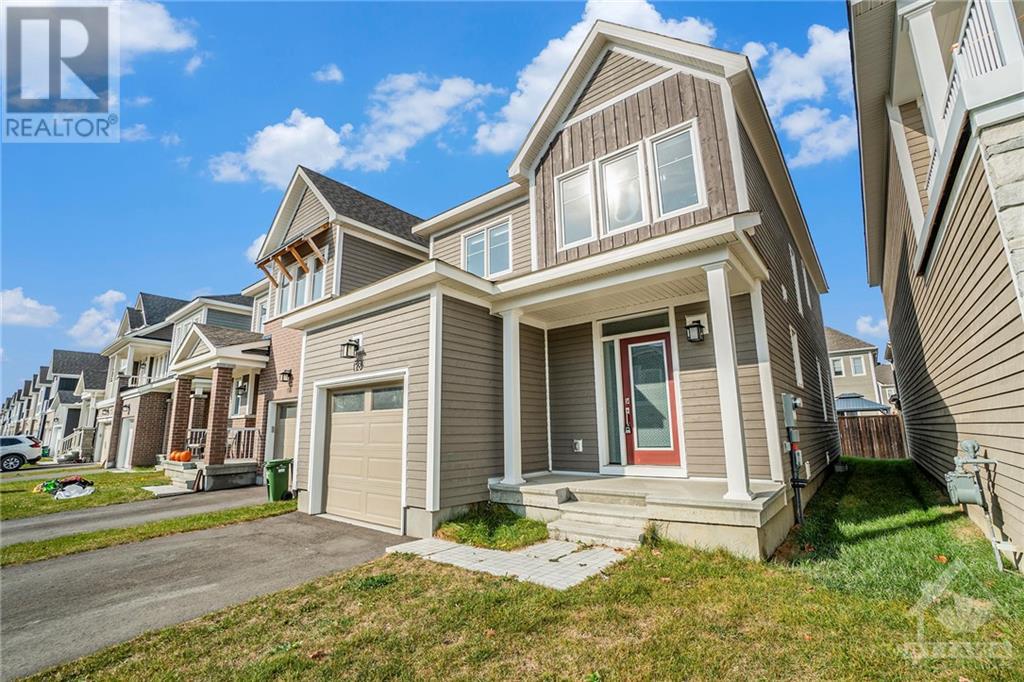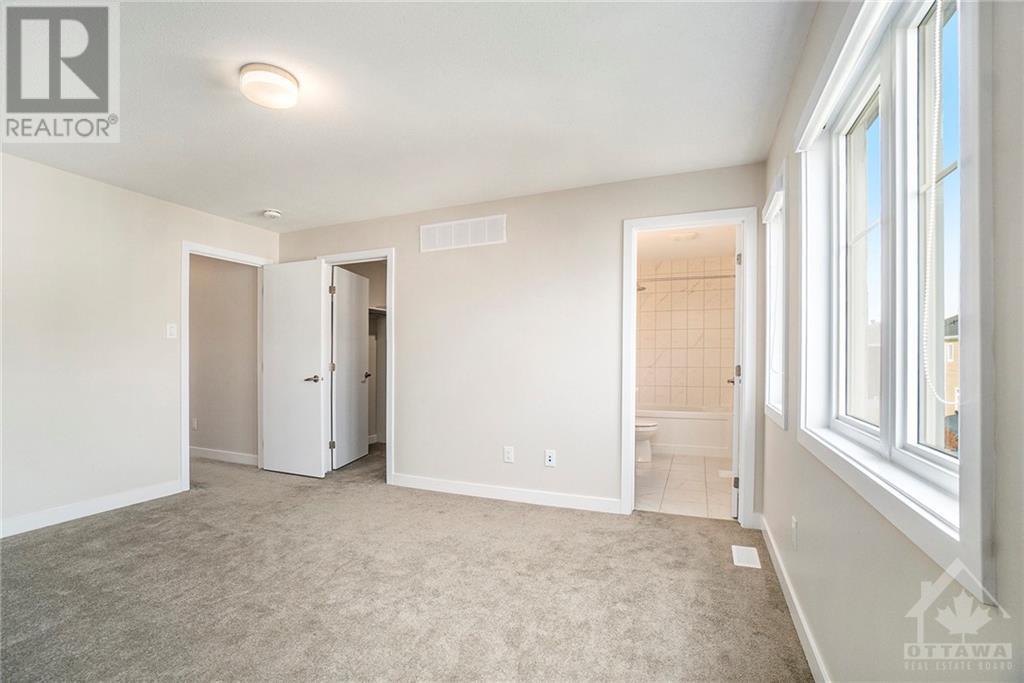128 Hackamore Crescent Richmond, Ontario K0A 2Z0
$779,000
Welcome to 128 Hackamore! This is a Beautiful 3 bedroom plus loft, 4 bathroom detached home built by Caivan in the heart of Richmond. Conveniently located minutes away from Richmond Shopping Centre and surrounded by schools and parks. Stepping inside, the main floor features hardwood and tile floors with 9ft ceilings and an open concept specious living and dining area. The kitchen comes with an island space along with a breakfast bar, upgraded countertops, soft close cabinets are tall to ceiling with Under cabinet led lights and spacious pantry for added storage in the kitchen. The upper level has three generously sized bedrooms and two full washrooms along with a loft that can be used as on office area, including a master suite with a walk-in closet and an ensuite bath. The finished lower-level recreation room is offers plenty of space along with a powder bathroom. The house comes with lots of upgrades. The neighborhood has a park just opposite street of the house. Total SQFT is 2465 (id:37464)
Property Details
| MLS® Number | 1419707 |
| Property Type | Single Family |
| Neigbourhood | Fox Run in Richmond |
| Parking Space Total | 2 |
Building
| Bathroom Total | 4 |
| Bedrooms Above Ground | 3 |
| Bedrooms Total | 3 |
| Appliances | Refrigerator, Dishwasher, Dryer, Hood Fan, Stove, Washer |
| Basement Development | Finished |
| Basement Type | Full (finished) |
| Constructed Date | 2023 |
| Construction Style Attachment | Detached |
| Cooling Type | Central Air Conditioning |
| Exterior Finish | Siding |
| Flooring Type | Wall-to-wall Carpet, Hardwood, Tile |
| Foundation Type | Poured Concrete |
| Half Bath Total | 2 |
| Heating Fuel | Natural Gas |
| Heating Type | Forced Air |
| Stories Total | 2 |
| Type | House |
| Utility Water | Municipal Water |
Parking
| Attached Garage |
Land
| Acreage | No |
| Sewer | Municipal Sewage System |
| Size Depth | 89 Ft |
| Size Frontage | 30 Ft |
| Size Irregular | 30 Ft X 89 Ft |
| Size Total Text | 30 Ft X 89 Ft |
| Zoning Description | Residential |
Rooms
| Level | Type | Length | Width | Dimensions |
|---|---|---|---|---|
| Second Level | Primary Bedroom | 14'3" x 12'6" | ||
| Second Level | Bedroom | 13'11" x 10'0" | ||
| Second Level | Loft | 12'4" x 5'5" | ||
| Basement | Recreation Room | 20'11" x 15'5" | ||
| Main Level | Kitchen | 12'0" x 9'6" |
https://www.realtor.ca/real-estate/27635560/128-hackamore-crescent-richmond-fox-run-in-richmond

































