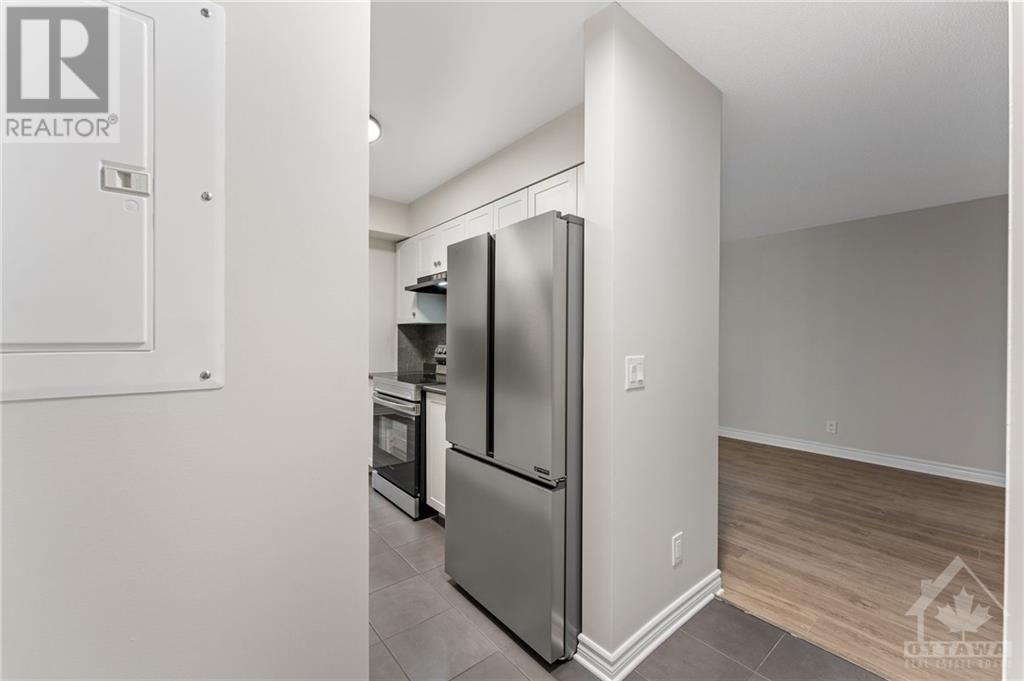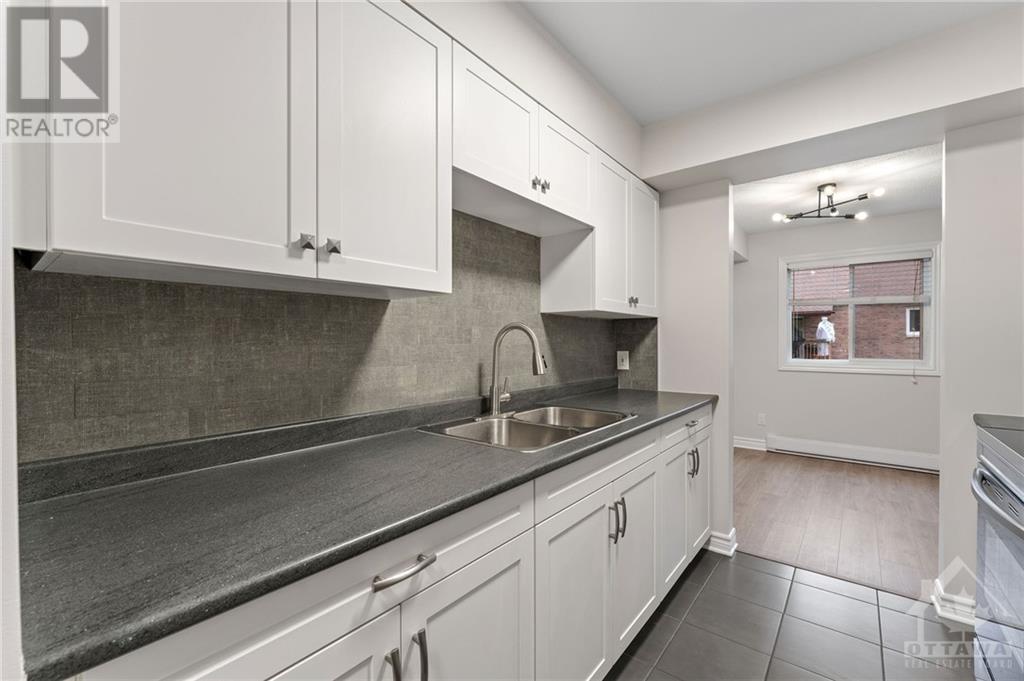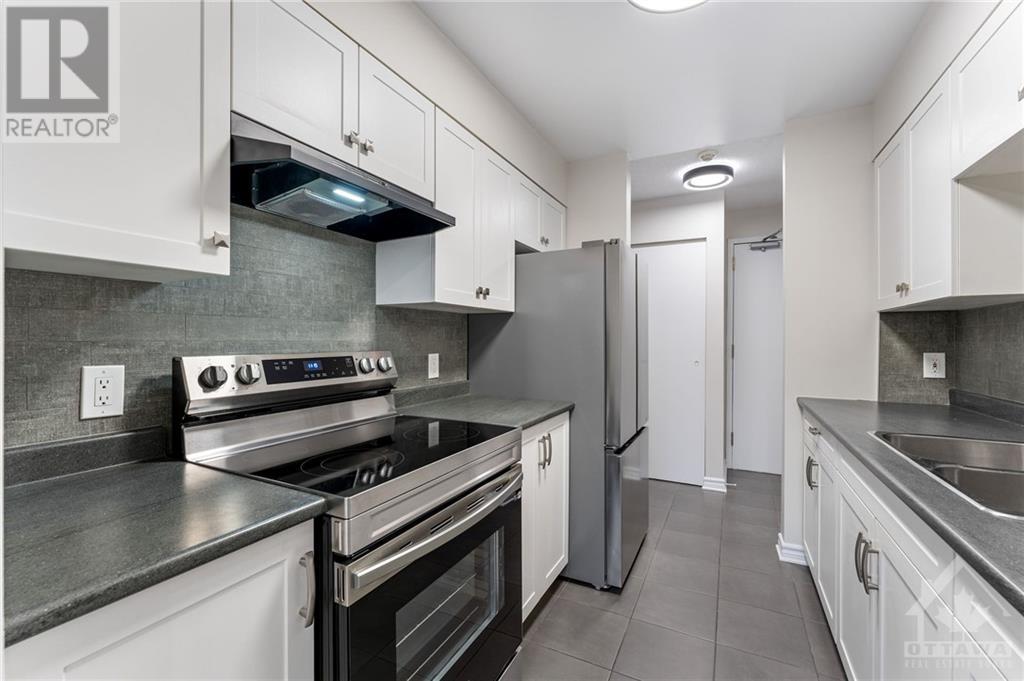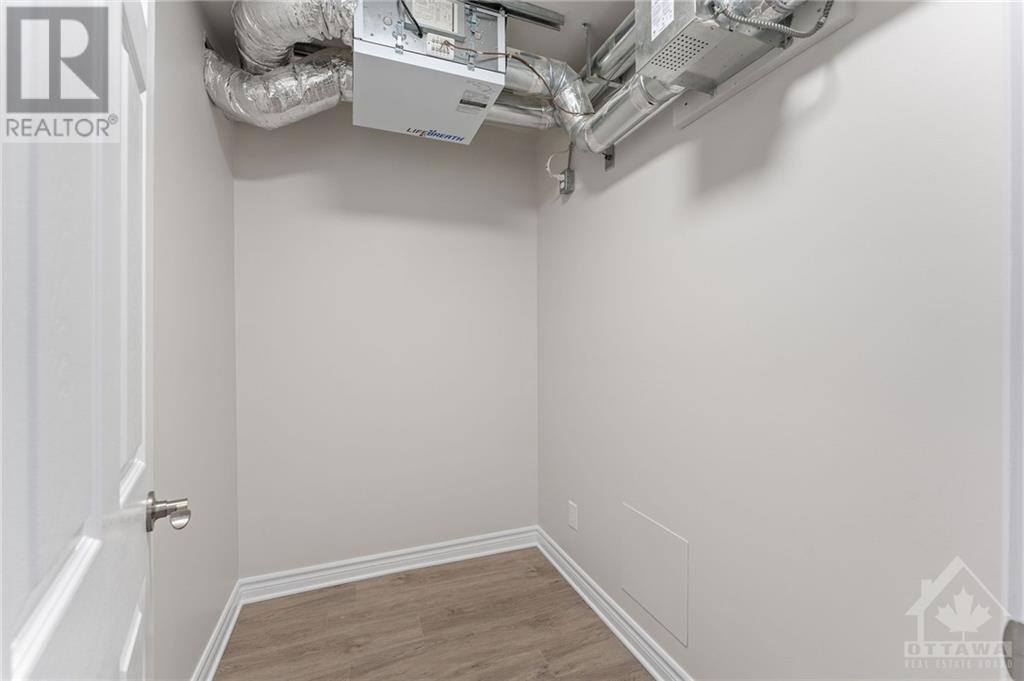8 Pearl Street Unit#205 Smiths Falls, Ontario K7A 5B5
$234,900Maintenance, Property Management, Waste Removal, Caretaker, Water, Other, See Remarks, Condominium Amenities, Reserve Fund Contributions
$303 Monthly
Maintenance, Property Management, Waste Removal, Caretaker, Water, Other, See Remarks, Condominium Amenities, Reserve Fund Contributions
$303 MonthlyProfessionally-renovated (Sep 2024) large 2 bed condo (~900 sq ft). The kitchen offers modern cabinets, tiled floor, backsplash & brand new SS appliances. Large living area connecting to a balcony and to a well-appointed dining room. Bright 2 bedrooms with ample closet space. Full bath with modern lighting, tiled floor, and tiled tub surround. New Luxury Vinyl Plank (LVP) flooring throughout. New lighting throughout. Freshly painted in neutral colors. In-unit storage room. Bell fiber inside the unit. One assigned parking spot. New laundry facility. Well-managed & maintained bldg. 3-min walk to a large shopping plaza. Close to schools & recreation. Short commute to Kanata, Perth & Brockville. Vacant for immediate possession. Very reasonable taxes, condo fees & heating cost (due to in-unit HRV + heated common areas + no hot water hydro cost), making it low-cost, low-maintenance to own. For investors, the cap rate is 6.7% (unheard of in the current market). Not a day of vacancy in 5 yrs. (id:37464)
Property Details
| MLS® Number | 1419816 |
| Property Type | Single Family |
| Neigbourhood | Smiths Falls |
| Amenities Near By | Recreation Nearby, Shopping, Water Nearby |
| Communication Type | Internet Access |
| Community Features | Family Oriented, School Bus, Pets Allowed With Restrictions |
| Features | Flat Site, Balcony |
| Parking Space Total | 1 |
Building
| Bathroom Total | 1 |
| Bedrooms Above Ground | 2 |
| Bedrooms Total | 2 |
| Amenities | Laundry Facility |
| Appliances | Refrigerator, Hood Fan, Stove, Blinds |
| Basement Development | Not Applicable |
| Basement Type | None (not Applicable) |
| Constructed Date | 1978 |
| Construction Material | Wood Frame |
| Cooling Type | None |
| Exterior Finish | Brick, Vinyl |
| Fire Protection | Security, Smoke Detectors |
| Flooring Type | Tile, Vinyl |
| Foundation Type | Poured Concrete |
| Heating Fuel | Electric |
| Heating Type | Baseboard Heaters |
| Stories Total | 1 |
| Type | Apartment |
| Utility Water | Municipal Water |
Parking
| Surfaced |
Land
| Access Type | Highway Access |
| Acreage | No |
| Land Amenities | Recreation Nearby, Shopping, Water Nearby |
| Sewer | Municipal Sewage System |
| Zoning Description | Residential |
Rooms
| Level | Type | Length | Width | Dimensions |
|---|---|---|---|---|
| Main Level | Foyer | 8'2" x 5'1" | ||
| Main Level | Living Room | 11'1" x 17'6" | ||
| Main Level | Dining Room | 10'7" x 9'1" | ||
| Main Level | Kitchen | 7'8" x 8'10" | ||
| Main Level | Bedroom | 10'0" x 15'1" | ||
| Main Level | Primary Bedroom | 8'7" x 16'6" | ||
| Main Level | Full Bathroom | 8'7" x 4'10" | ||
| Main Level | Storage | 6'8" x 5'1" |
Utilities
| Fully serviced | Available |
| Electricity | Available |
https://www.realtor.ca/real-estate/27635661/8-pearl-street-unit205-smiths-falls-smiths-falls


































