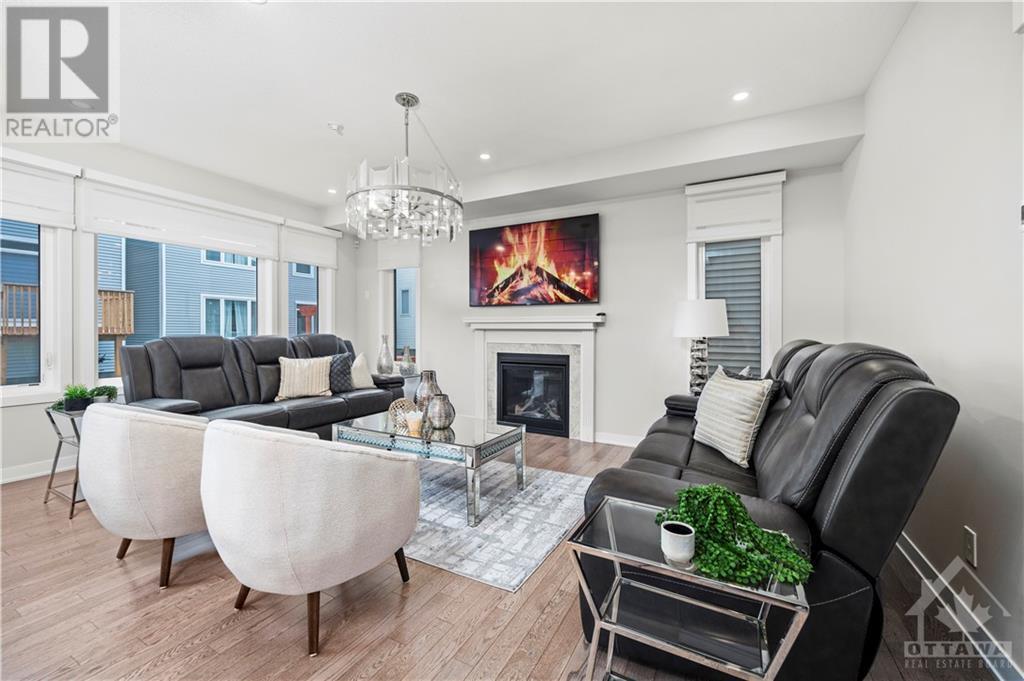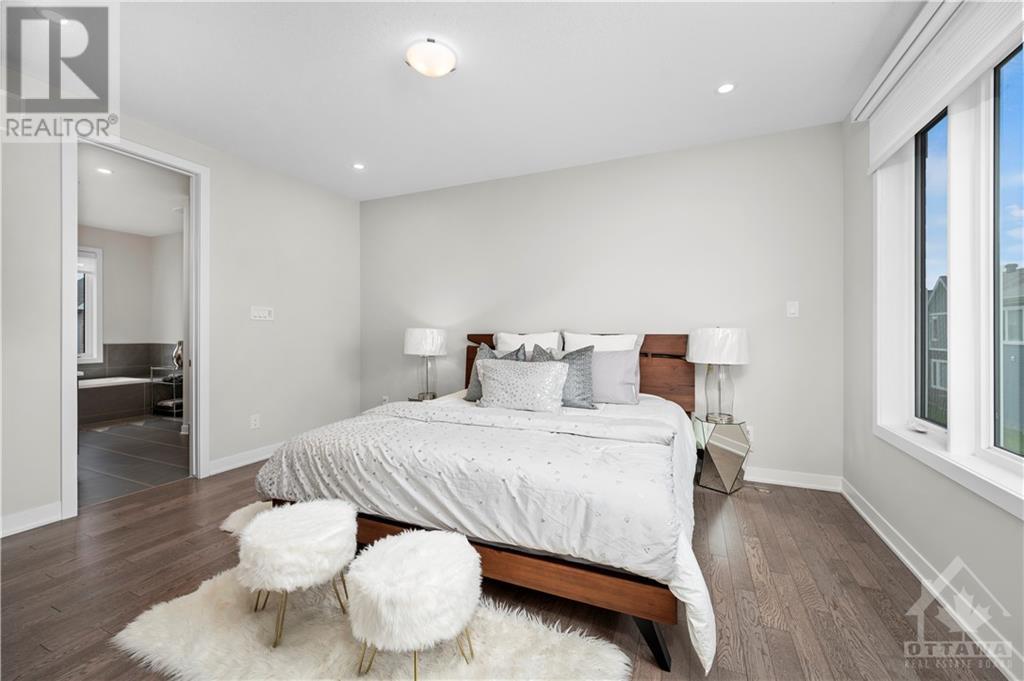1828 Haiku Street Ottawa, Ontario K2J 6W5
$1,049,000
Stunning 5 bedroom 5 Bath executive detached home in the heart of Half Moon Bay. Inside boasts over 3100 sq ft of luxurious living space with over $280,000 of upgrades. Features include high quality of hardwood floors throughout including the stairs / railings, high ceilings with oversized doors, pot lights, quartz counters, numerous custom built-ins, 1 electric fireplace & 1 Gas fireplace, kick plates in the kitchen & bathrooms, staircase lights, fully upgraded bathrooms and so much more. Main level has a den, living room, dining room, gourmet kitchen with high end SS appliances including avgas stove, waterfall countertops, wood cabinets & access to a mudroom. The 2Level offers a spacious Primary Bedroom W lavish 5 piece ensuite, 4 secondary bedrooms, and 2 full bathrooms. The spectacular finished basement hosts a large recreation room w an electric fireplace ideal for a family gathering, full bathroom and vast amounts of storage. Great location only minutes to many amenities. (id:37464)
Property Details
| MLS® Number | 1419887 |
| Property Type | Single Family |
| Neigbourhood | Half Moon Bay |
| Amenities Near By | Recreation Nearby, Shopping |
| Community Features | Family Oriented, School Bus |
| Parking Space Total | 4 |
Building
| Bathroom Total | 5 |
| Bedrooms Above Ground | 5 |
| Bedrooms Total | 5 |
| Appliances | Refrigerator, Dishwasher, Dryer, Hood Fan, Microwave, Stove, Washer |
| Basement Development | Finished |
| Basement Type | Full (finished) |
| Constructed Date | 2022 |
| Construction Material | Poured Concrete |
| Construction Style Attachment | Detached |
| Cooling Type | Central Air Conditioning, Air Exchanger |
| Exterior Finish | Brick, Siding |
| Fire Protection | Smoke Detectors |
| Fireplace Present | Yes |
| Fireplace Total | 2 |
| Fixture | Drapes/window Coverings |
| Flooring Type | Hardwood |
| Foundation Type | Block |
| Half Bath Total | 1 |
| Heating Fuel | Electric |
| Heating Type | Forced Air |
| Stories Total | 2 |
| Size Exterior | 3100 Sqft |
| Type | House |
| Utility Water | Municipal Water |
Parking
| Attached Garage | |
| Inside Entry |
Land
| Acreage | No |
| Land Amenities | Recreation Nearby, Shopping |
| Sewer | Municipal Sewage System |
| Size Depth | 69 Ft ,9 In |
| Size Frontage | 49 Ft ,11 In |
| Size Irregular | 49.95 Ft X 69.75 Ft |
| Size Total Text | 49.95 Ft X 69.75 Ft |
| Zoning Description | Residential |
Rooms
| Level | Type | Length | Width | Dimensions |
|---|---|---|---|---|
| Second Level | 3pc Bathroom | Measurements not available | ||
| Second Level | 3pc Ensuite Bath | Measurements not available | ||
| Second Level | 5pc Ensuite Bath | 14'7" x 8'3" | ||
| Second Level | Bedroom | 10'1" x 10'3" | ||
| Second Level | Foyer | 10'1" x 13'4" | ||
| Second Level | Bedroom | 12'1" x 10'6" | ||
| Second Level | Bedroom | 12'1" x 10'4" | ||
| Second Level | Primary Bedroom | 11'11" x 15'0" | ||
| Basement | Recreation Room | 34'6" x 23'2" | ||
| Basement | 3pc Bathroom | Measurements not available | ||
| Basement | Laundry Room | Measurements not available | ||
| Basement | Storage | Measurements not available | ||
| Main Level | 2pc Bathroom | 5'5" x 5'1" | ||
| Main Level | Den | 9'8" x 11'9" | ||
| Main Level | Family Room/fireplace | 15'4" x 18'0" | ||
| Main Level | Dining Room | 11'1" x 13'8" | ||
| Main Level | Kitchen | 10'6" x 13'8" |
Utilities
| Fully serviced | Available |
https://www.realtor.ca/real-estate/27637181/1828-haiku-street-ottawa-half-moon-bay


































