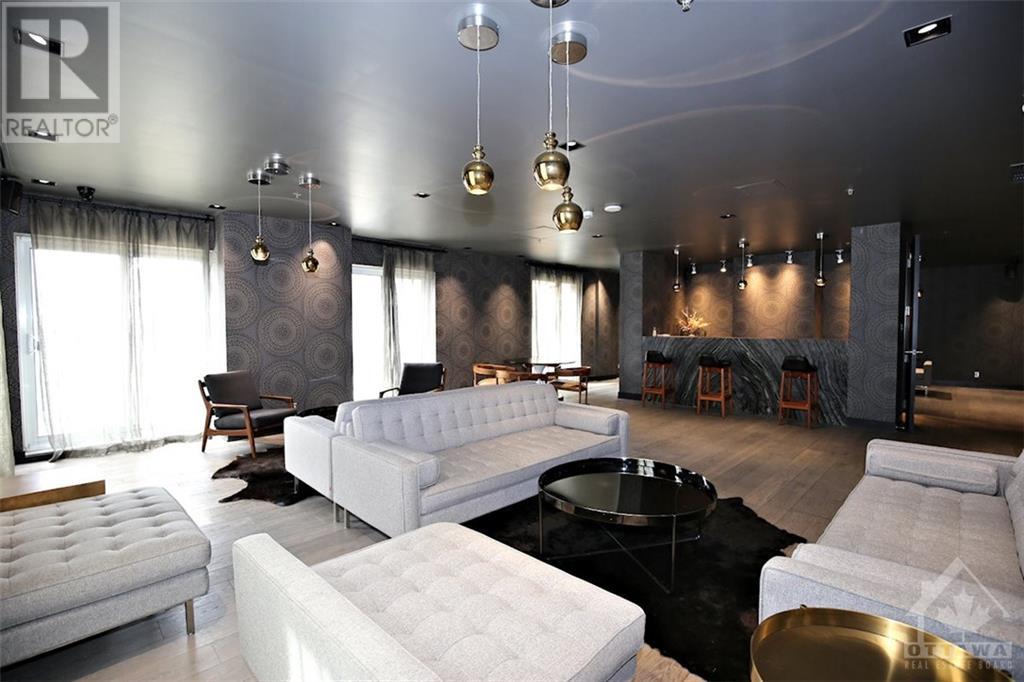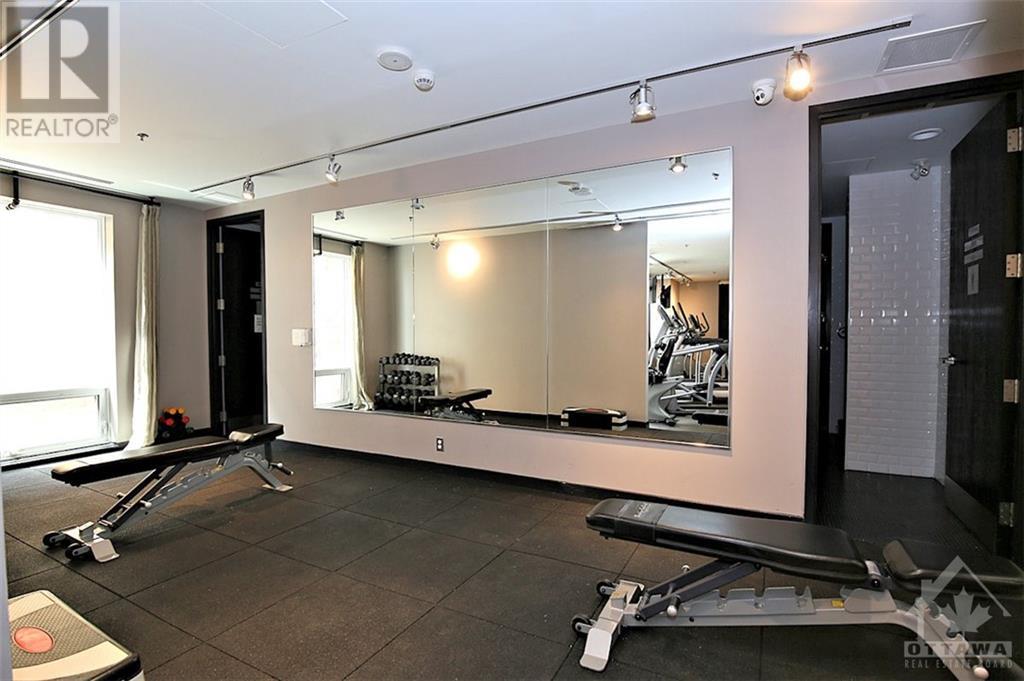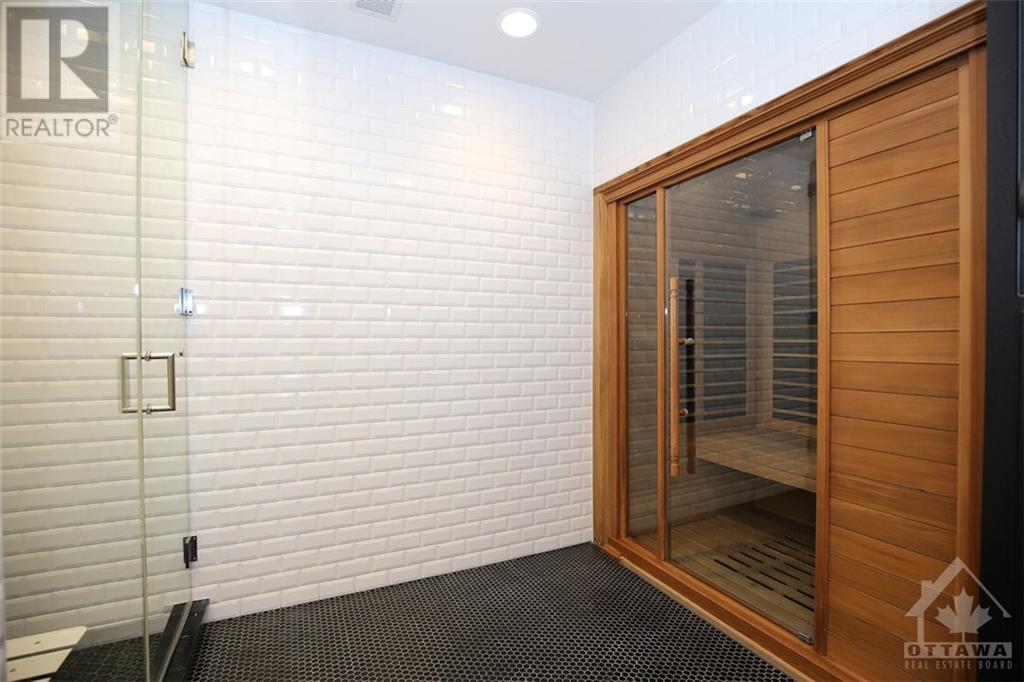428 Sparks Street Unit#901 Ottawa, Ontario K1R 0B3
$2,300 Monthly
Move-in & enjoy this beautiful 1 bedrm, 1 full bath, bright apartment in marvelous Cathedral Hill. Open plan living w/quality modern finishes, 9ft ceilings & floor to ceiling windows. Large balcony w/wonderful views of Ottawa River, Wellington Street & Center Town. Spectacular location, across from a park & steps away from World Exchange Plaza, Supreme Court, Bank of Canada, Lyon LRT Station, bike paths, shopping & restaurants. Engineered hwd flrs throughout & quality tile in bathrm. Large foyer w/double closet & laundry closet. Kitchen has an island w/quartz counters & waterfall edges, mosaic tile backsplash & integrated appliances. Bright living & dining area w/updated light fixtures. Spacious bedroom w/double closet & blinds. Full bath w/tile flrs, modern vanity, deep tub/shower combo w/tile surround. 1 storage locker (58-B1) & 1 garage parking space (P3-23). Super amenities: concierge, party room, gym & yoga rms, saunas, 2 guest suites & bike racks. 24hrs irrevocable on all offers. (id:37464)
Property Details
| MLS® Number | 1419834 |
| Property Type | Single Family |
| Neigbourhood | Centre town |
| Amenities Near By | Public Transit, Recreation Nearby, Shopping |
| Features | Elevator, Balcony |
| Parking Space Total | 1 |
| View Type | River View |
Building
| Bathroom Total | 1 |
| Bedrooms Above Ground | 1 |
| Bedrooms Total | 1 |
| Amenities | Party Room, Sauna, Laundry - In Suite, Guest Suite, Exercise Centre |
| Appliances | Refrigerator, Oven - Built-in, Cooktop, Dishwasher, Dryer, Hood Fan, Microwave, Washer, Blinds |
| Basement Development | Not Applicable |
| Basement Type | None (not Applicable) |
| Constructed Date | 2015 |
| Cooling Type | Central Air Conditioning |
| Exterior Finish | Brick, Siding, Concrete |
| Fire Protection | Security |
| Flooring Type | Hardwood, Tile |
| Heating Fuel | Natural Gas |
| Heating Type | Forced Air |
| Type | Apartment |
| Utility Water | Municipal Water |
Parking
| Underground |
Land
| Acreage | No |
| Land Amenities | Public Transit, Recreation Nearby, Shopping |
| Landscape Features | Landscaped |
| Sewer | Municipal Sewage System |
| Size Irregular | * Ft X * Ft |
| Size Total Text | * Ft X * Ft |
| Zoning Description | Residential |
Rooms
| Level | Type | Length | Width | Dimensions |
|---|---|---|---|---|
| Main Level | Foyer | 5'6" x 5'1" | ||
| Main Level | Living Room | 10'11" x 8'10" | ||
| Main Level | Dining Room | 7'10" x 6'11" | ||
| Main Level | Kitchen | 11'6" x 7'5" | ||
| Main Level | Bedroom | 11'8" x 9'4" | ||
| Main Level | 4pc Bathroom | 7'7" x 4'10" | ||
| Main Level | Laundry Room | 3'2" x 3'1" |
https://www.realtor.ca/real-estate/27638535/428-sparks-street-unit901-ottawa-centre-town


































