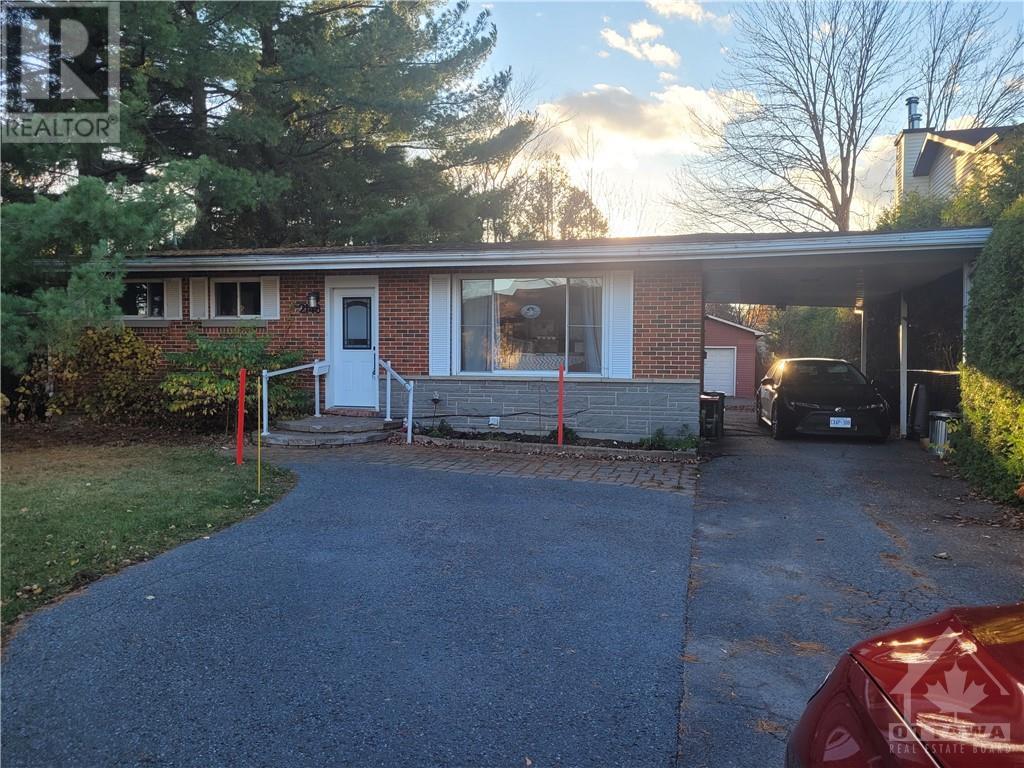2148 Boyer Road Unit#a Orleans, Ontario K1C 1R4
3 Bedroom
1 Bathroom
Central Air Conditioning
Forced Air
$2,200 Monthly
Welcome to 2148 Boyer Road Unit A, This updated UPPER LEVEL 3 bedroom unit (With an ALL INCLUSIVE RENT!) is nestled on a quiet street in the heart of Orleans! The spacious living room and eat in kitchen area are perfect for everyday family life . The home features a primary bed plus 2 generous size bedrooms & main bathroom. Close to shopping, transit, parks, schools and easy access to Highway. Private front entrance, and can sit back and enjoy the spacious backyard. Easy to view! Book a private tour today! (id:37464)
Property Details
| MLS® Number | 1419876 |
| Property Type | Single Family |
| Neigbourhood | Chateauneuf |
| Amenities Near By | Public Transit, Recreation Nearby, Shopping |
| Parking Space Total | 2 |
Building
| Bathroom Total | 1 |
| Bedrooms Above Ground | 3 |
| Bedrooms Total | 3 |
| Amenities | Laundry Facility |
| Appliances | Refrigerator, Dishwasher, Dryer, Hood Fan, Stove, Washer |
| Basement Development | Not Applicable |
| Basement Type | None (not Applicable) |
| Constructed Date | 1959 |
| Cooling Type | Central Air Conditioning |
| Exterior Finish | Brick, Siding |
| Flooring Type | Laminate, Tile |
| Heating Fuel | Natural Gas |
| Heating Type | Forced Air |
| Stories Total | 1 |
| Type | Apartment |
| Utility Water | Municipal Water |
Parking
| Surfaced |
Land
| Acreage | No |
| Land Amenities | Public Transit, Recreation Nearby, Shopping |
| Sewer | Municipal Sewage System |
| Size Depth | 141 Ft |
| Size Frontage | 60 Ft |
| Size Irregular | 60 Ft X 141 Ft |
| Size Total Text | 60 Ft X 141 Ft |
| Zoning Description | Res |
Rooms
| Level | Type | Length | Width | Dimensions |
|---|---|---|---|---|
| Lower Level | Laundry Room | Measurements not available | ||
| Main Level | Living Room | 16'7" x 12'3" | ||
| Main Level | Kitchen | 14'8" x 12'2" | ||
| Main Level | Primary Bedroom | 12'0" x 11'10" | ||
| Main Level | Bedroom | 12'0" x 10'0" | ||
| Main Level | Bedroom | 11'10" x 9'0" | ||
| Main Level | Full Bathroom | 10'0" x 7'2" | ||
| Main Level | Foyer | 7'0" x 4'0" |
https://www.realtor.ca/real-estate/27638533/2148-boyer-road-unita-orleans-chateauneuf






