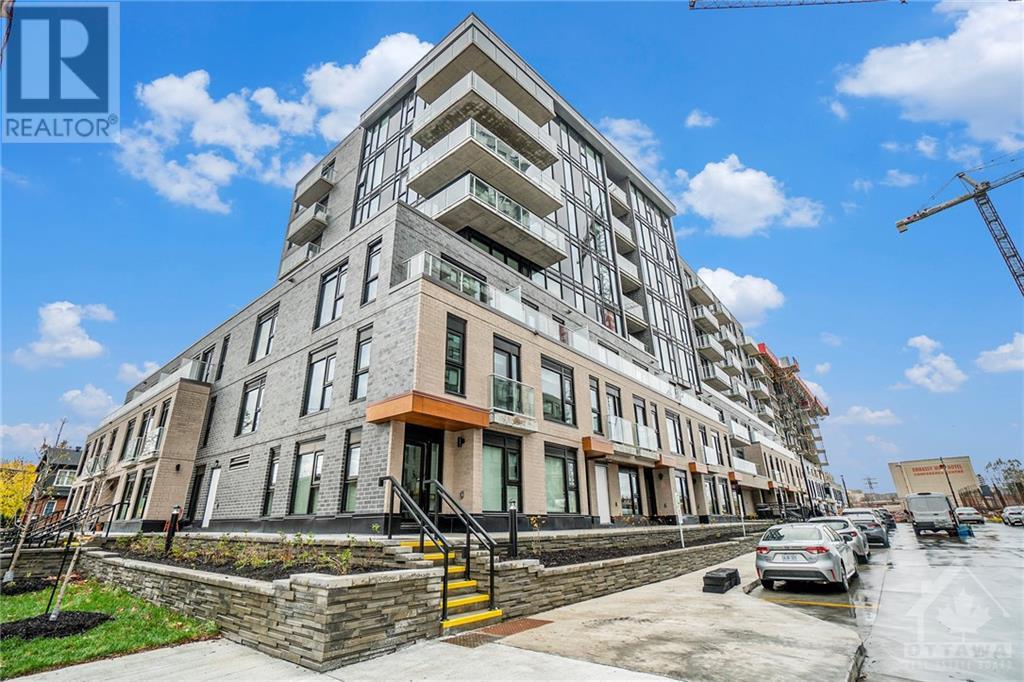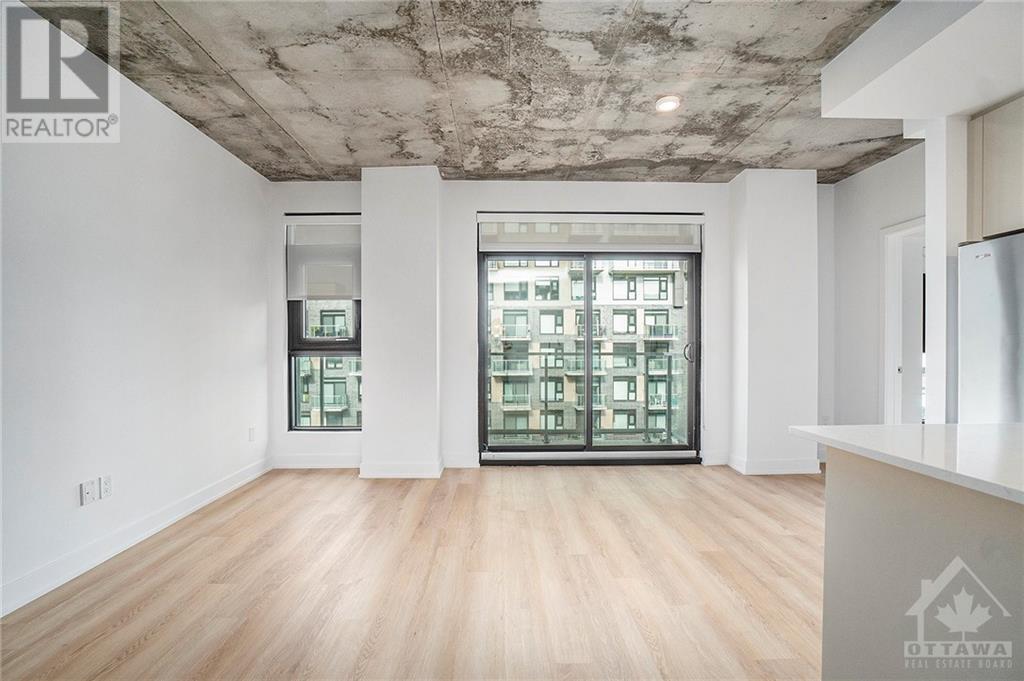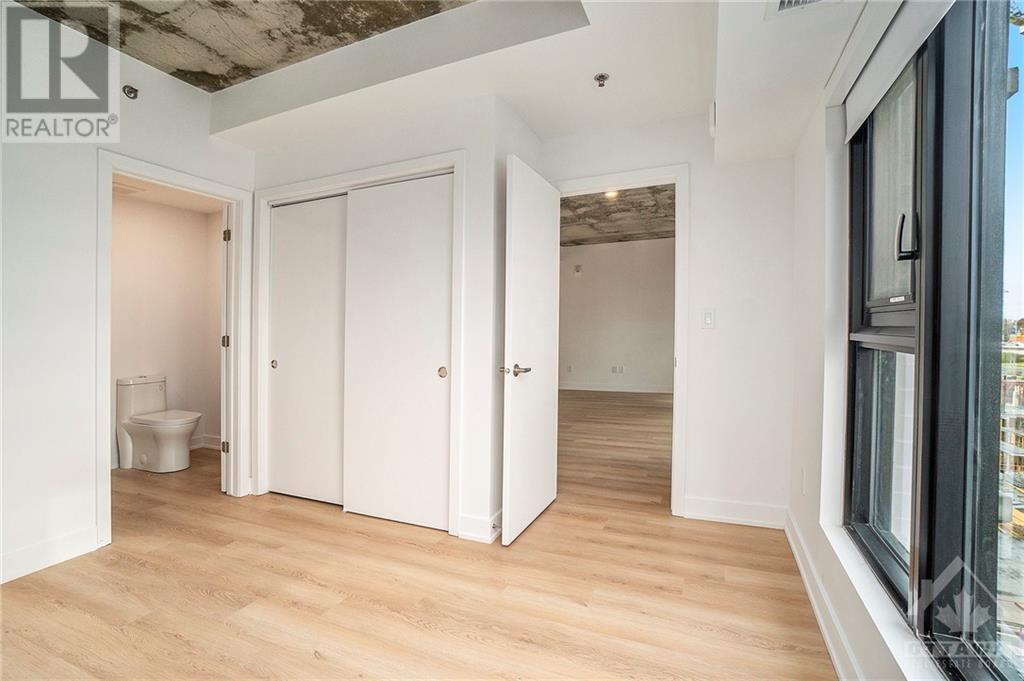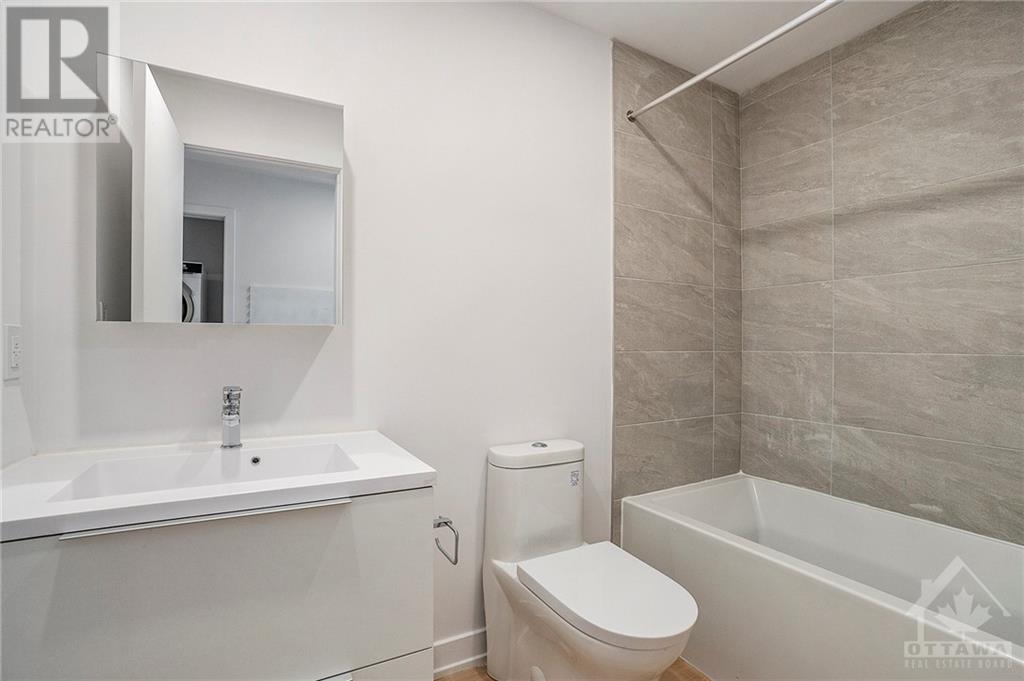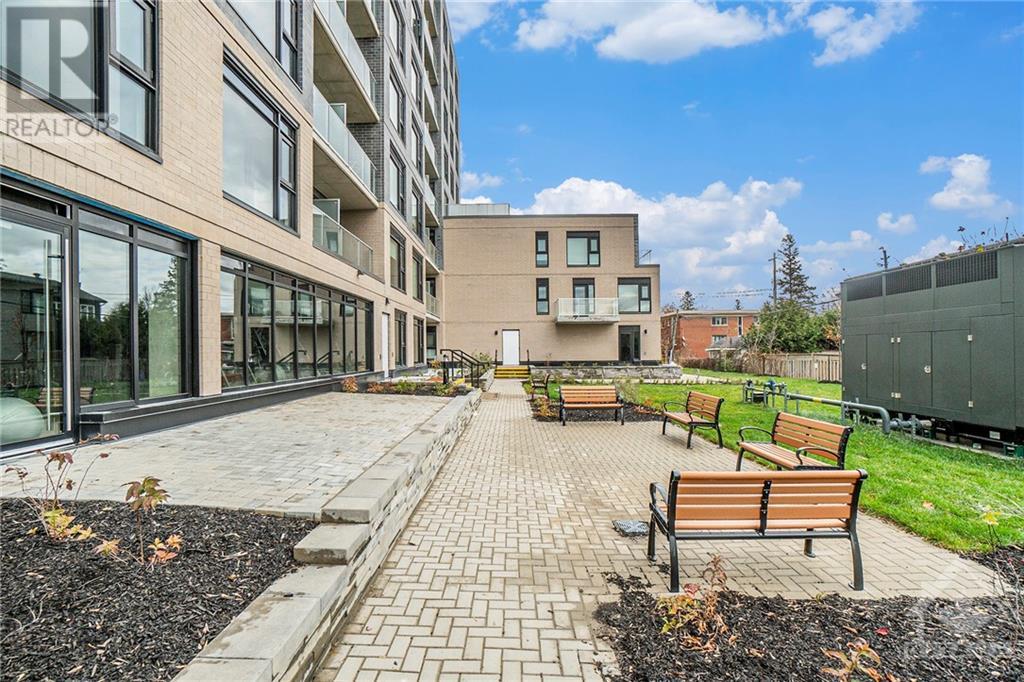820 Archibald Street Unit#614 Ottawa, Ontario K1Z 0E1
$2,500 Monthly
**Sign a 14-month lease and get 2 months free!** Discover elevated living at The Talisman, a Brand-New Condo in Carlington. Designed for Modern Comfort, this Residence Combines Sleek, Contemporary Interiors w/Tranquil Spaces. Enjoy this 2 Bed, 2 Bath Unit with Balcony featuring SS Appliances, Premium Quartz Countertops, Luxury Vinyl Flooring, In-Suite Laundry & Smart Home features like Keyless Entry, Designed to Enhance your Lifestyle. W/Plenty of Amenities at the Connected Talisman Buildings, you can Stay Fit in the State-of-the-Art Gym, Unwind w/Panoramic Views of the Ottawa Skyline on the Spacious 7thFloor Terrace, or Retreat to the Peaceful Japanese-Inspired Garden. Need to work from home? The Stylish Co-Working Space offers a Productive, Comfortable Environment. Live where Sophistication meets Convenience. Water&Gas Included in rent, Hydro is an additional expense. One Locker Included. For those requiring Parking, it is available for an additional $225/m (subject to availability). (id:37464)
Open House
This property has open houses!
2:00 pm
Ends at:4:00 pm
Property Details
| MLS® Number | 1419948 |
| Property Type | Single Family |
| Neigbourhood | Carlington |
| Amenities Near By | Public Transit, Recreation Nearby, Shopping |
| Features | Elevator, Balcony |
Building
| Bathroom Total | 2 |
| Bedrooms Above Ground | 2 |
| Bedrooms Total | 2 |
| Amenities | Laundry - In Suite, Exercise Centre |
| Appliances | Refrigerator, Dishwasher, Dryer, Microwave Range Hood Combo, Stove, Washer |
| Basement Development | Not Applicable |
| Basement Type | None (not Applicable) |
| Constructed Date | 2024 |
| Cooling Type | Central Air Conditioning |
| Exterior Finish | Brick |
| Flooring Type | Vinyl |
| Heating Fuel | Natural Gas |
| Heating Type | Forced Air |
| Type | Apartment |
| Utility Water | Municipal Water |
Parking
| None |
Land
| Acreage | No |
| Land Amenities | Public Transit, Recreation Nearby, Shopping |
| Sewer | Municipal Sewage System |
| Size Irregular | * Ft X * Ft |
| Size Total Text | * Ft X * Ft |
| Zoning Description | Residential |
Rooms
| Level | Type | Length | Width | Dimensions |
|---|---|---|---|---|
| Main Level | Foyer | 12'6" x 5'9" | ||
| Main Level | Living Room | 15'6" x 9'4" | ||
| Main Level | Kitchen | 15'6" x 8'0" | ||
| Main Level | Bedroom | 11'2" x 8'10" | ||
| Main Level | 4pc Bathroom | Measurements not available | ||
| Main Level | Primary Bedroom | 11'0" x 10'2" | ||
| Main Level | 4pc Bathroom | Measurements not available |
https://www.realtor.ca/real-estate/27643055/820-archibald-street-unit614-ottawa-carlington


