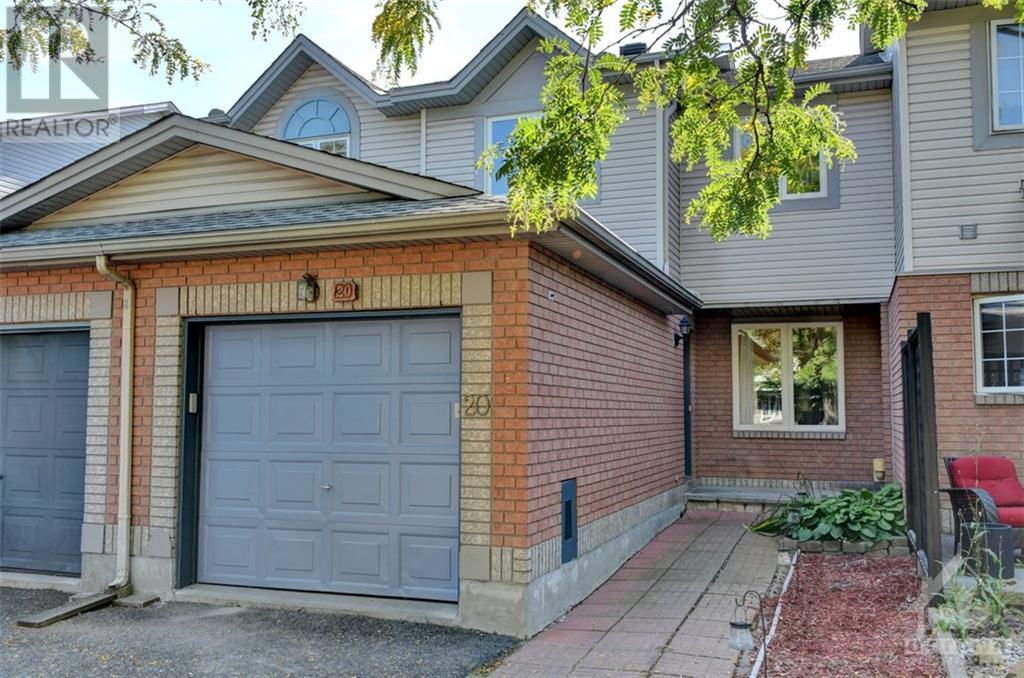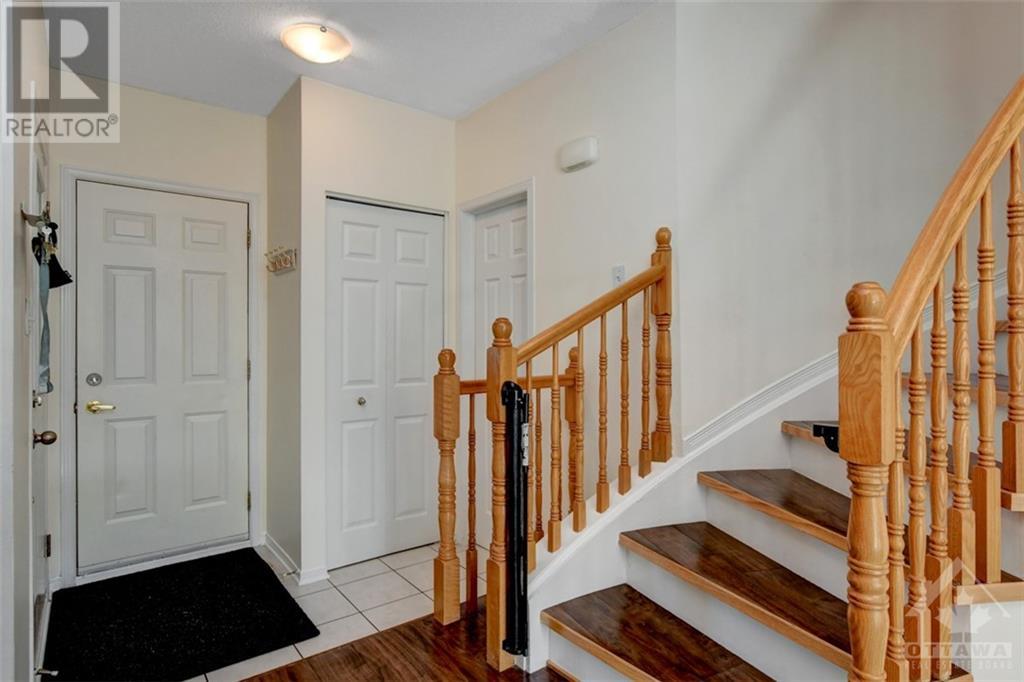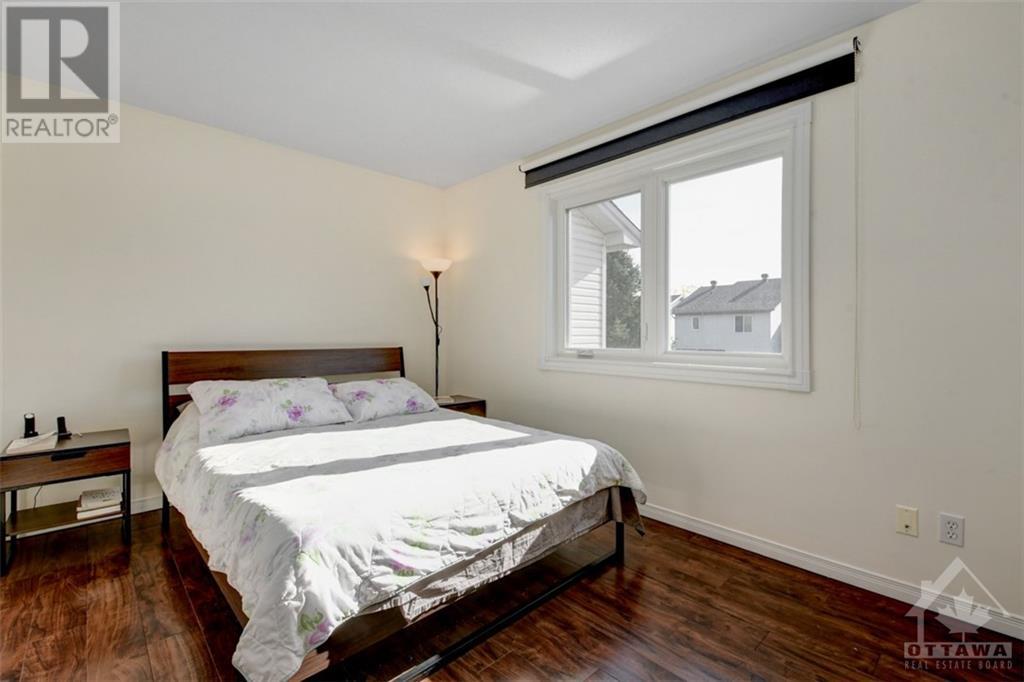20 Kincardine Drive Ottawa, Ontario K2V 1B3
$540,000
Welcome to 20 Kincardine Drive! Wonderful starter home in family-oriented West Creek Meadows, only steps from parks, shopping, dining and public transit. This 3-bed, 1.5 bath home features a bright and spacious custom kitchen (new in 2021) with stainless steel appliances, open concept main level, inside entry to garage, a versatile finished basement with a separate office space. Upstairs features a spacious primary bedroom with walk-in-closet, updated main bathroom (2024) and 2 other good-sized bedrooms. Other notable updates include: furnace 2021, most windows 2022, attic insulation upgrade in 2022. (id:37464)
Property Details
| MLS® Number | 1420140 |
| Property Type | Single Family |
| Neigbourhood | West Creek Meadows |
| Amenities Near By | Public Transit, Recreation Nearby, Shopping |
| Community Features | Family Oriented |
| Easement | Right Of Way |
| Features | Automatic Garage Door Opener |
| Parking Space Total | 3 |
| Structure | Deck |
Building
| Bathroom Total | 2 |
| Bedrooms Above Ground | 3 |
| Bedrooms Total | 3 |
| Appliances | Refrigerator, Dishwasher, Dryer, Microwave Range Hood Combo, Stove, Washer |
| Basement Development | Finished |
| Basement Type | Full (finished) |
| Constructed Date | 2000 |
| Cooling Type | Central Air Conditioning |
| Exterior Finish | Brick, Siding |
| Fixture | Ceiling Fans |
| Flooring Type | Laminate, Tile, Vinyl |
| Foundation Type | Poured Concrete |
| Half Bath Total | 1 |
| Heating Fuel | Natural Gas |
| Heating Type | Forced Air |
| Stories Total | 2 |
| Type | Row / Townhouse |
| Utility Water | Municipal Water |
Parking
| Attached Garage | |
| Inside Entry | |
| Surfaced |
Land
| Acreage | No |
| Fence Type | Fenced Yard |
| Land Amenities | Public Transit, Recreation Nearby, Shopping |
| Sewer | Municipal Sewage System |
| Size Depth | 116 Ft ,6 In |
| Size Frontage | 20 Ft |
| Size Irregular | 20.01 Ft X 116.46 Ft |
| Size Total Text | 20.01 Ft X 116.46 Ft |
| Zoning Description | Residential |
Rooms
| Level | Type | Length | Width | Dimensions |
|---|---|---|---|---|
| Second Level | 4pc Bathroom | 5'0" x 7'10" | ||
| Second Level | Bedroom | 9'10" x 9'2" | ||
| Second Level | Bedroom | 9'0" x 9'4" | ||
| Second Level | Primary Bedroom | 13'11" x 9'6" | ||
| Basement | Office | 6'7" x 8'5" | ||
| Basement | Recreation Room | 18'7" x 12'9" | ||
| Basement | Storage | 9'8" x 6'4" | ||
| Basement | Utility Room | 12'3" x 10'0" | ||
| Main Level | 2pc Bathroom | 2'11" x 6'8" | ||
| Main Level | Dining Room | 10'1" x 9'11" | ||
| Main Level | Kitchen | 10'0" x 13'5" | ||
| Main Level | Living Room | 9'7" x 10'1" |
https://www.realtor.ca/real-estate/27643395/20-kincardine-drive-ottawa-west-creek-meadows































