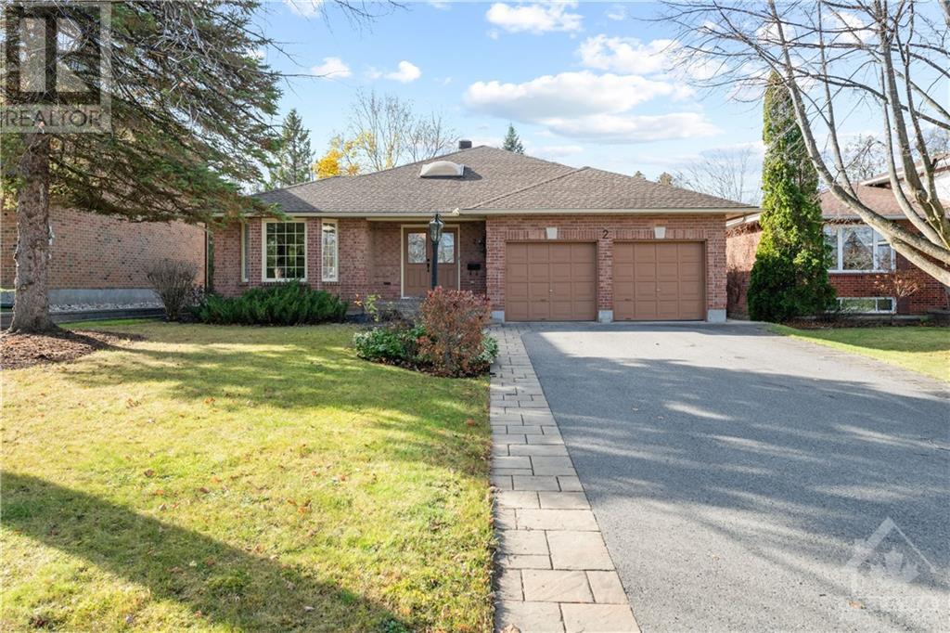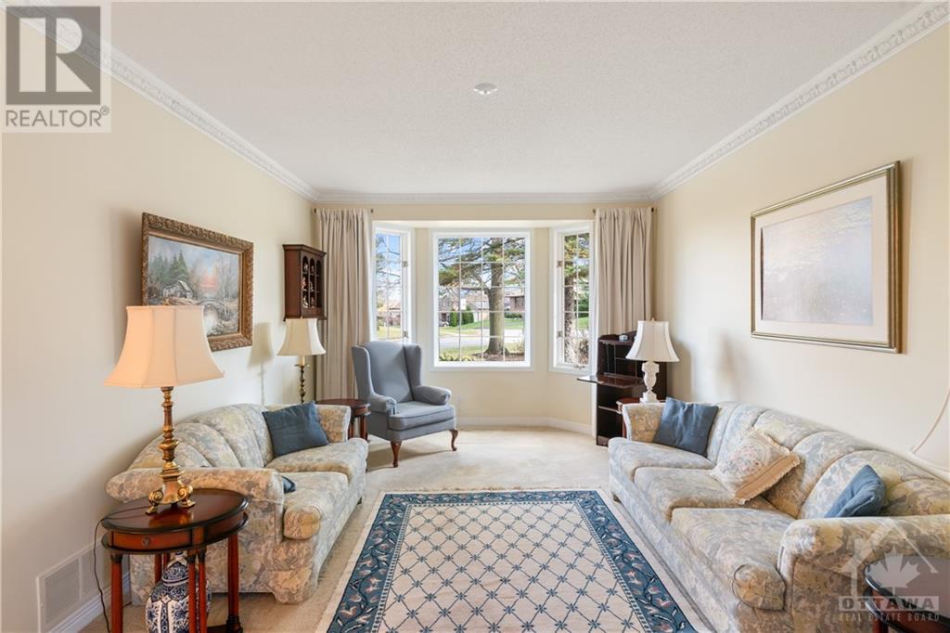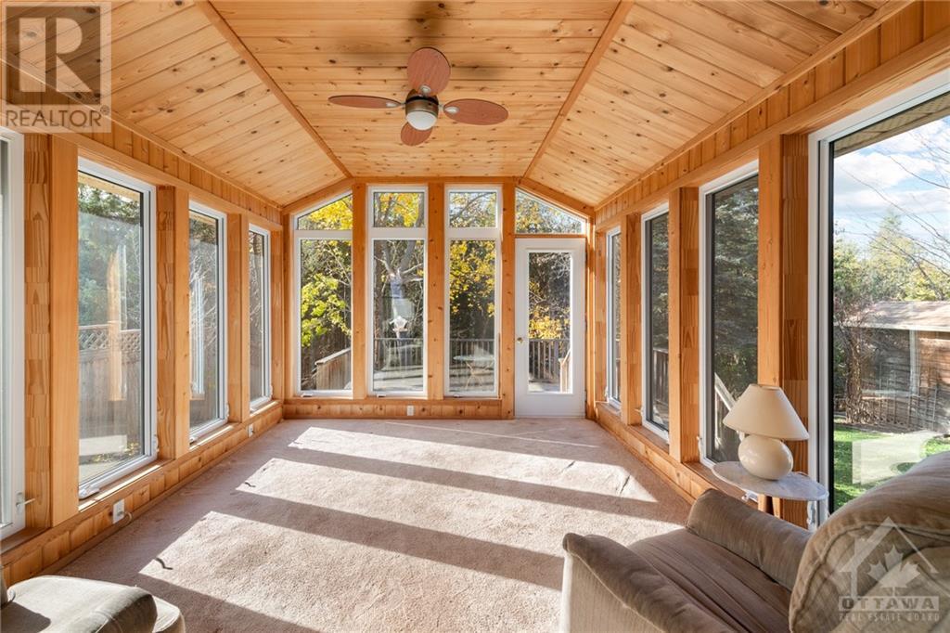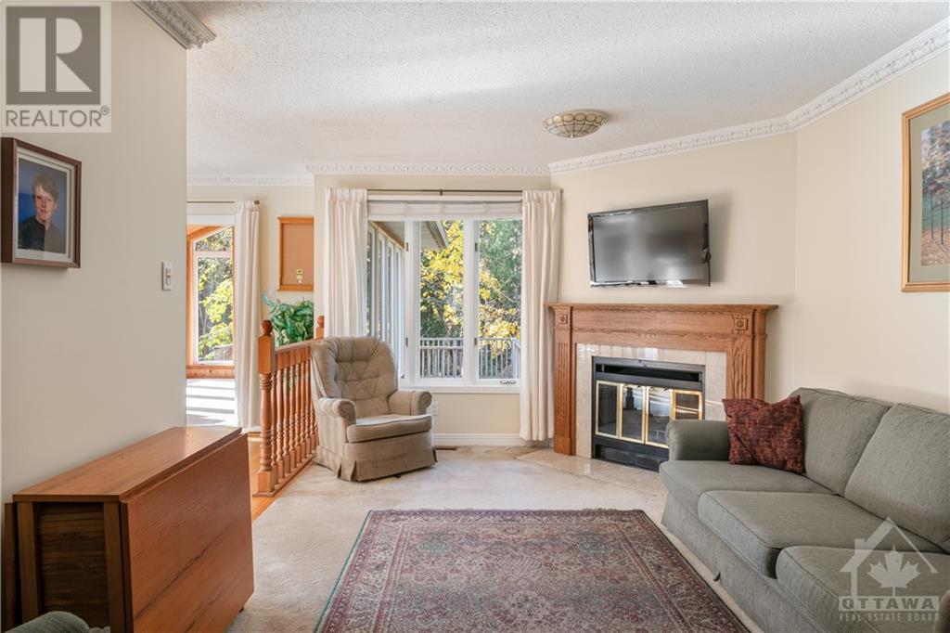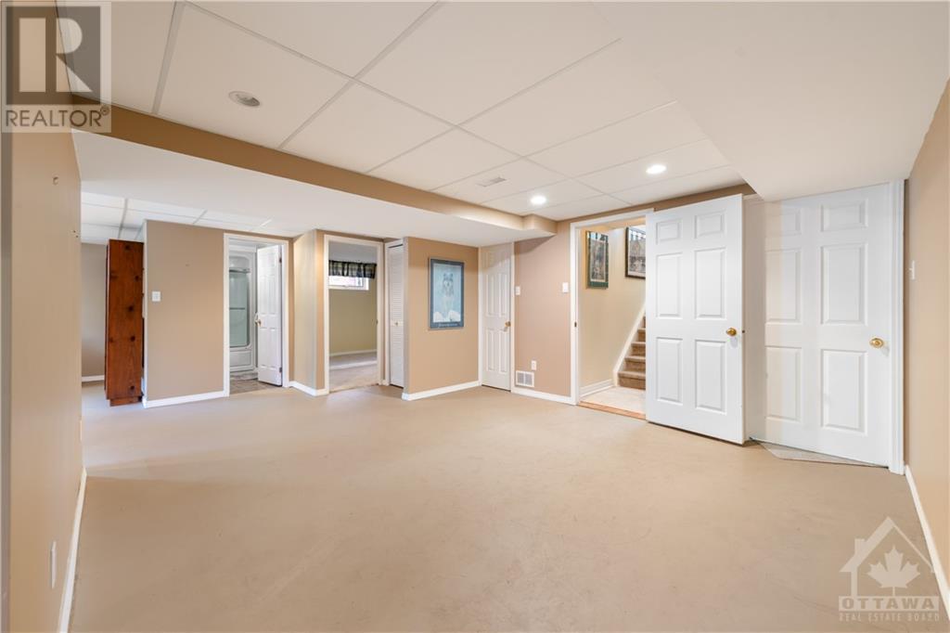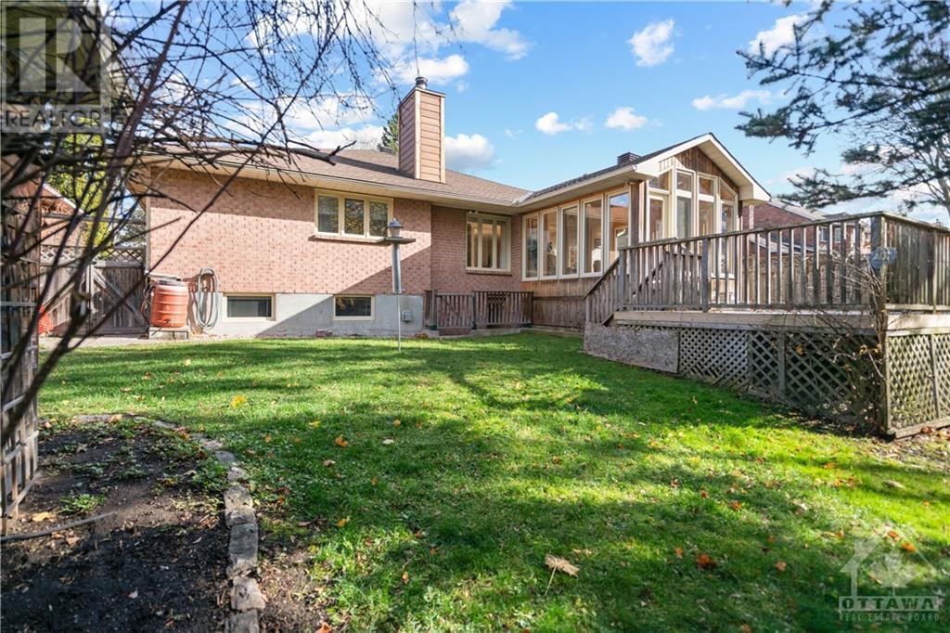2 Hesse Crescent Ottawa, Ontario K2S 1E4
$874,900
ALL BRICK 2+1 bedroom BUNGALOW in the mature neighbourhood of Wyldewood. The main floor has 1713 square feet of living space (as per builders plans) and offers a master bedroom w/ensuite and walk-in closet, 2nd bedroom, spacious kitchen with eating area, formal dining room, sunken living room and family room with a wood burning fireplace. A bonus 4 season sunroom with access to the rear deck rounds out the main floor. The basement is mostly finished and with a third bedroom, 4PC bath, workshop and secondary storage areas. A highly desirable WALKOUT basement layout provides secondary dwelling unit opportunities. Other noteworthy characteristics include parking for up to 6 vehicles, tasteful landscaping with interlocking stone and a fully fenced yard. All this on a premium street (no thru road) with no rear neighbours! Click on the MULTIMEDIA link for an interactive guide to the property including detailed floor plans. OPEN HOUSE SATURDAY & SUNDAY 2-4pm. (id:37464)
Property Details
| MLS® Number | 1419820 |
| Property Type | Single Family |
| Neigbourhood | Wyldewood |
| Amenities Near By | Golf Nearby, Public Transit, Recreation Nearby |
| Community Features | Family Oriented |
| Features | Treed, Automatic Garage Door Opener |
| Parking Space Total | 6 |
| Road Type | No Thru Road |
| Storage Type | Storage Shed |
| Structure | Deck |
Building
| Bathroom Total | 3 |
| Bedrooms Above Ground | 2 |
| Bedrooms Below Ground | 1 |
| Bedrooms Total | 3 |
| Appliances | Refrigerator, Dishwasher, Dryer, Hood Fan, Stove, Washer, Blinds |
| Architectural Style | Bungalow |
| Basement Development | Partially Finished |
| Basement Type | Full (partially Finished) |
| Constructed Date | 1988 |
| Construction Material | Wood Frame |
| Construction Style Attachment | Detached |
| Cooling Type | Central Air Conditioning |
| Exterior Finish | Brick |
| Fireplace Present | Yes |
| Fireplace Total | 1 |
| Fixture | Drapes/window Coverings |
| Flooring Type | Wall-to-wall Carpet, Hardwood, Ceramic |
| Foundation Type | Poured Concrete |
| Heating Fuel | Natural Gas |
| Heating Type | Forced Air, Radiant Heat |
| Stories Total | 1 |
| Type | House |
| Utility Water | Municipal Water |
Parking
| Attached Garage |
Land
| Acreage | No |
| Fence Type | Fenced Yard |
| Land Amenities | Golf Nearby, Public Transit, Recreation Nearby |
| Landscape Features | Landscaped |
| Sewer | Municipal Sewage System |
| Size Depth | 128 Ft ,7 In |
| Size Frontage | 62 Ft ,4 In |
| Size Irregular | 62.33 Ft X 128.58 Ft (irregular Lot) |
| Size Total Text | 62.33 Ft X 128.58 Ft (irregular Lot) |
| Zoning Description | R1h |
Rooms
| Level | Type | Length | Width | Dimensions |
|---|---|---|---|---|
| Basement | Bedroom | 13'2" x 11'5" | ||
| Basement | Storage | 23'0" x 11'3" | ||
| Basement | Workshop | 21'2" x 14'5" | ||
| Basement | Utility Room | 7'0" x 5'7" | ||
| Main Level | Foyer | 9'0" x 7'0" | ||
| Main Level | Living Room | 17'5" x 11'10" | ||
| Main Level | Dining Room | 11'0" x 10'1" | ||
| Main Level | Kitchen | 13'6" x 11'0" | ||
| Main Level | Eating Area | 11'0" x 8'8" | ||
| Main Level | Family Room | 17'0" x 10'9" | ||
| Main Level | Sunroom | 13'5" x 11'3" | ||
| Main Level | Primary Bedroom | 17'0" x 11'5" | ||
| Main Level | 4pc Ensuite Bath | 10'1" x 6'5" | ||
| Main Level | Bedroom | 13'10" x 11'4" | ||
| Main Level | 4pc Bathroom | 8'4" x 5'0" |
https://www.realtor.ca/real-estate/27649432/2-hesse-crescent-ottawa-wyldewood

