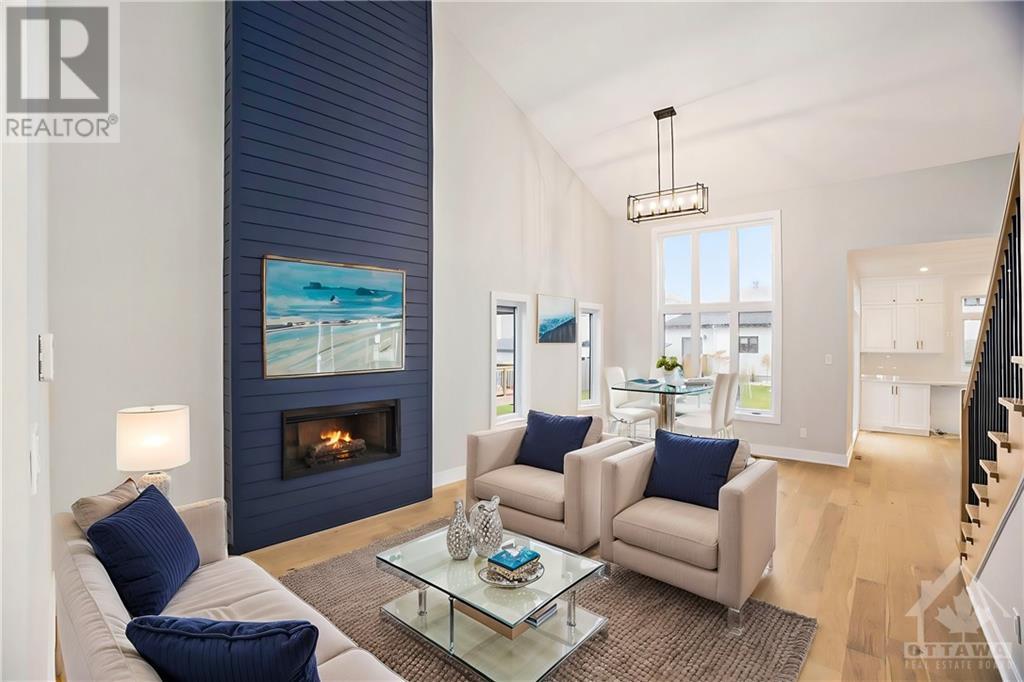1374 Fribourg Street Embrun, Ontario K0A 1W0
$837,100
OPEN HOUSE Nov 24, 2-4pm. ** Some photos are virtually staged** Welcome to this stunning and modern bungalow with a loft, designed to impress! Step into a spacious main floor with soaring 9-foot ceilings, where an open-concept kitchen awaits, complete with a stylish island that’s perfect for entertaining or casual dining. The dining and living room areas are bathed in natural light, featuring a grand cathedral ceiling and a cozy fireplace for those relaxing evenings. The elegant primary bedroom is your personal retreat, featuring a luxurious 4-piece ensuite and a generous walk-in closet. Convenience meets style with main-floor laundry, making everyday tasks a breeze. Upstairs, you’ll find two additional spacious bedrooms and a full bathroom, offering privacy and comfort for family or guests. This home blends elegance and functionality effortlessly, making it a must-see! (id:37464)
Open House
This property has open houses!
2:00 pm
Ends at:4:00 pm
Property Details
| MLS® Number | 1420141 |
| Property Type | Single Family |
| Neigbourhood | Place St Thomas |
| Parking Space Total | 4 |
Building
| Bathroom Total | 3 |
| Bedrooms Above Ground | 4 |
| Bedrooms Total | 4 |
| Appliances | Hood Fan |
| Architectural Style | Bungalow |
| Basement Development | Unfinished |
| Basement Type | Full (unfinished) |
| Constructed Date | 2024 |
| Construction Style Attachment | Detached |
| Cooling Type | None |
| Exterior Finish | Stone, Siding |
| Fireplace Present | Yes |
| Fireplace Total | 1 |
| Flooring Type | Wall-to-wall Carpet, Mixed Flooring, Hardwood, Ceramic |
| Foundation Type | Poured Concrete |
| Half Bath Total | 1 |
| Heating Fuel | Natural Gas |
| Heating Type | Forced Air |
| Stories Total | 1 |
| Type | House |
| Utility Water | Municipal Water |
Parking
| Attached Garage |
Land
| Acreage | No |
| Sewer | Municipal Sewage System |
| Size Depth | 109 Ft ,11 In |
| Size Frontage | 49 Ft ,3 In |
| Size Irregular | 49.21 Ft X 109.9 Ft |
| Size Total Text | 49.21 Ft X 109.9 Ft |
| Zoning Description | Residential |
Rooms
| Level | Type | Length | Width | Dimensions |
|---|---|---|---|---|
| Second Level | Bedroom | 14'1" x 9'4" | ||
| Second Level | Bedroom | 14'8" x 9'1" | ||
| Main Level | Primary Bedroom | 13'2" x 14'1" | ||
| Main Level | 3pc Ensuite Bath | 13'2" x 7'1" | ||
| Main Level | Kitchen | 14'1" x 15'0" | ||
| Main Level | Dining Room | 14'6" x 11'6" | ||
| Main Level | Living Room/dining Room | 14'8" x 11'7" | ||
| Main Level | Den | 11'1" x 9'11" |
https://www.realtor.ca/real-estate/27651300/1374-fribourg-street-embrun-place-st-thomas

















