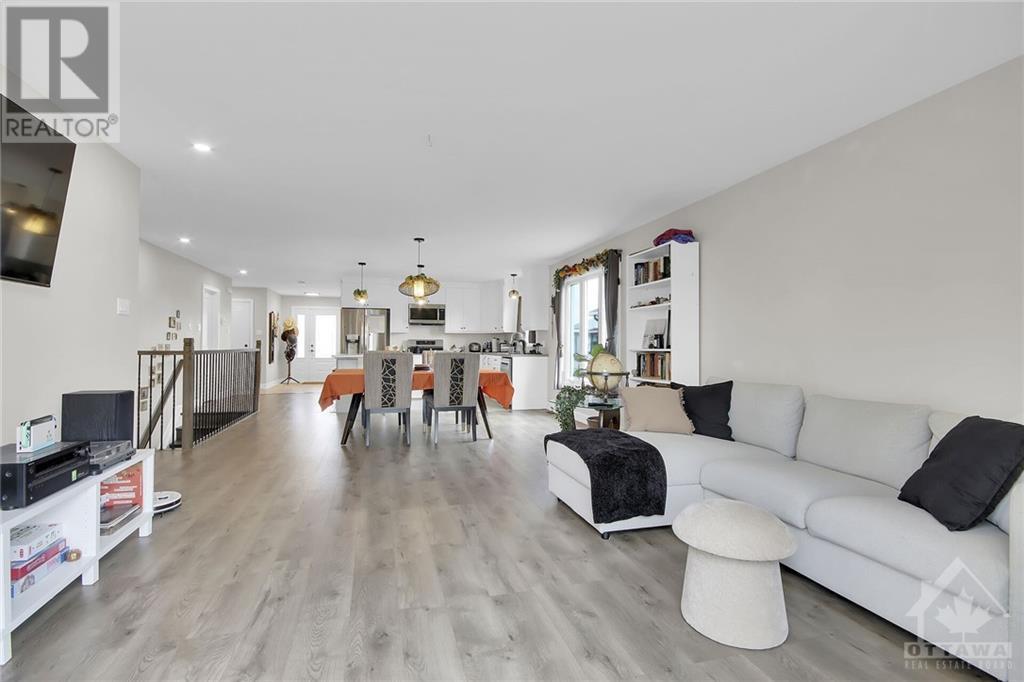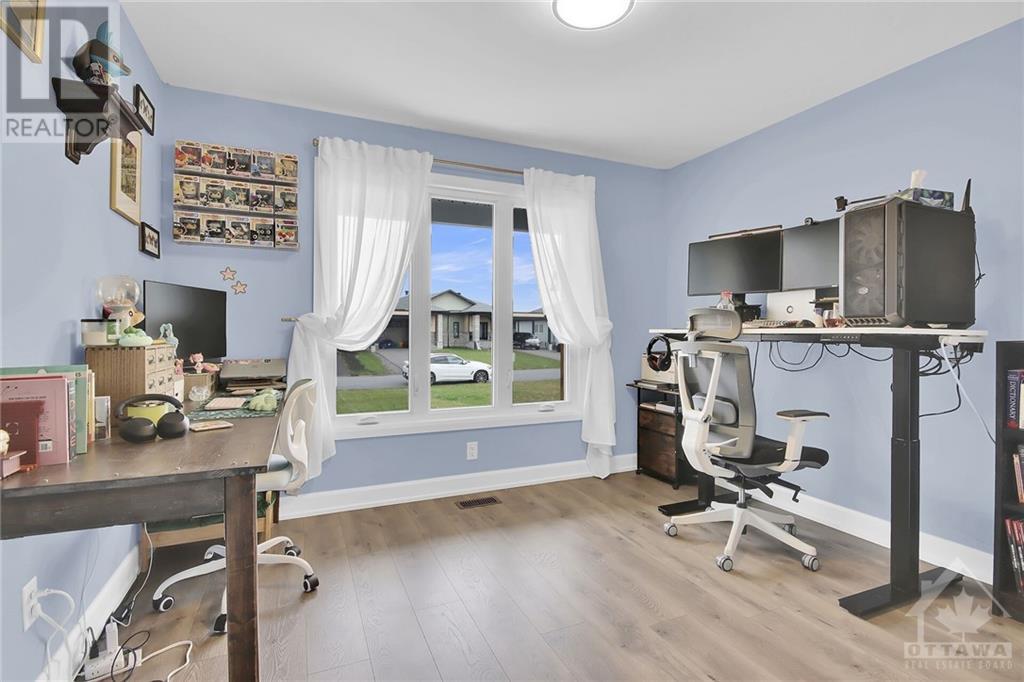48 Adam Street St Albert, Ontario K0A 3C0
2 Bedroom
2 Bathroom
Bungalow
Central Air Conditioning
Forced Air
$529,900
Spacious Semi-Detached Bungalow with attached one-car garage in a desirable neighborhood. Master bedroom with ensuite, 2nd bedroom plus a full bath, a huge backyard, located in a quiet, peaceful, and family-friendly neighborhood. The main floor features an open-concept layout with a beautiful kitchen, The master bedroom boasts an ensuite and a walk-in closet. Situated on a generous lot, a large backyard with a deck and plenty of space for outdoor activities, gardening, or family get-togethers. (id:37464)
Property Details
| MLS® Number | 1420060 |
| Property Type | Single Family |
| Neigbourhood | St Albert |
| Amenities Near By | Recreation Nearby, Shopping |
| Community Features | Adult Oriented, Family Oriented |
| Features | Automatic Garage Door Opener |
| Parking Space Total | 3 |
Building
| Bathroom Total | 2 |
| Bedrooms Above Ground | 2 |
| Bedrooms Total | 2 |
| Appliances | Refrigerator, Dishwasher, Dryer, Microwave Range Hood Combo, Stove, Washer |
| Architectural Style | Bungalow |
| Basement Development | Unfinished |
| Basement Type | Full (unfinished) |
| Constructed Date | 2020 |
| Construction Style Attachment | Semi-detached |
| Cooling Type | Central Air Conditioning |
| Exterior Finish | Brick, Siding |
| Flooring Type | Laminate, Tile |
| Foundation Type | Poured Concrete |
| Heating Fuel | Natural Gas |
| Heating Type | Forced Air |
| Stories Total | 1 |
| Type | House |
| Utility Water | Drilled Well |
Parking
| Attached Garage |
Land
| Acreage | No |
| Land Amenities | Recreation Nearby, Shopping |
| Sewer | Municipal Sewage System |
| Size Depth | 154 Ft ,2 In |
| Size Frontage | 40 Ft ,11 In |
| Size Irregular | 40.88 Ft X 154.2 Ft |
| Size Total Text | 40.88 Ft X 154.2 Ft |
| Zoning Description | Residential |
Rooms
| Level | Type | Length | Width | Dimensions |
|---|---|---|---|---|
| Main Level | Kitchen | 14'10" x 9'9" | ||
| Main Level | Living Room | 14'6" x 12'10" | ||
| Main Level | Dining Room | 14'10" x 11'2" | ||
| Main Level | Primary Bedroom | 14'10" x 12'6" | ||
| Main Level | Bedroom | 12'2" x 11'0" |
https://www.realtor.ca/real-estate/27652634/48-adam-street-st-albert-st-albert


































