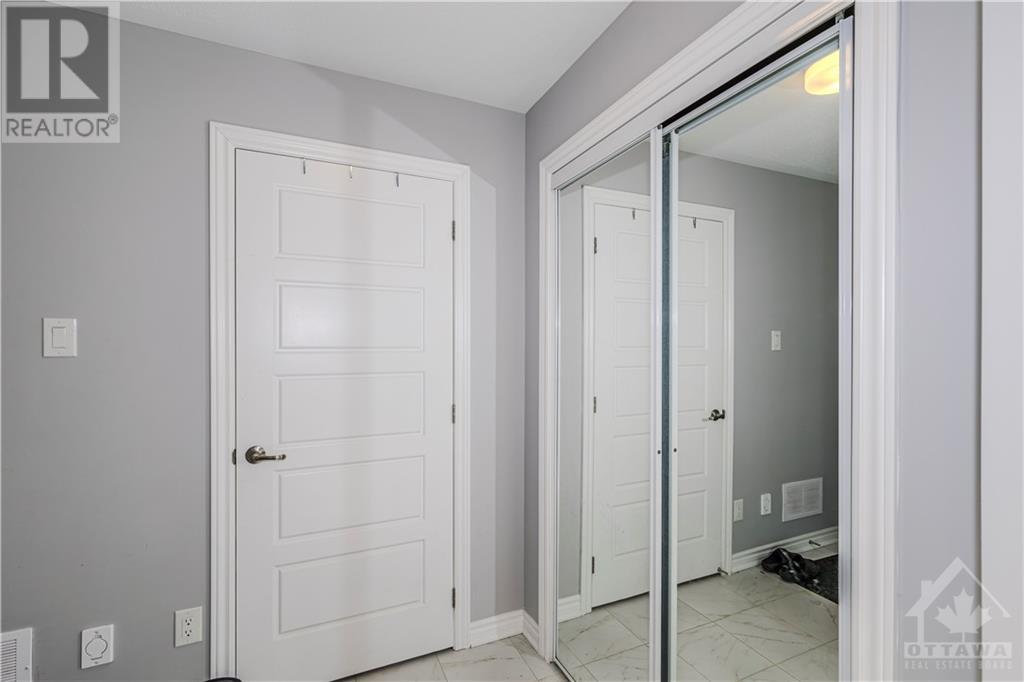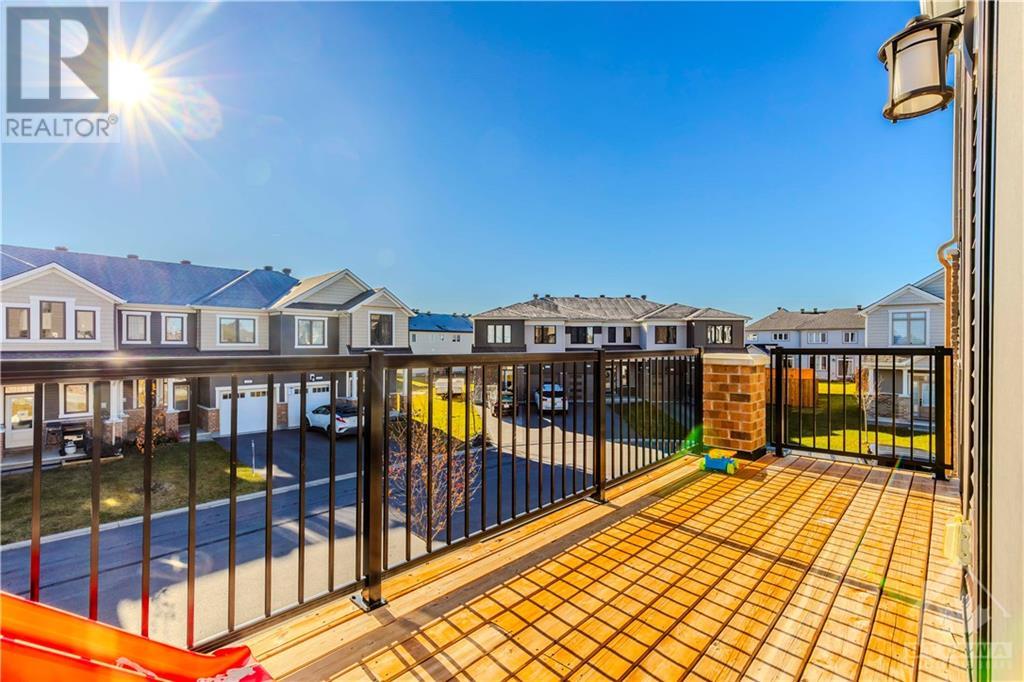247 Atima Circle Ottawa, Ontario K2J 6T5
$2,600 Monthly
Discover this perfect blend of style and function in this exceptional 3-bedroom/ 2.5-bathroom corner-lot home, located in the sought-after community, close to all amenities including transit, parks, top-rated schools, gym and shopping centres. Flooded with natural light, this property offers an inspiring main-floor home office setting. The second floor hosts an inviting open-concept kitchen and living area (with the patio door access to the balcony), featuring stainless steel appliances, plentiful cabinetry for extra storage, sleek countertops, and a modern backsplash. Ascend to the third floor to find the primary bedroom with ensuite, another 2 spacious bedrooms, each graced with large windows that fill the rooms with sunlight, and a family bathroom. This residence combines practicality with elegant design, creating an ideal living space. Apply Now. (id:37464)
Property Details
| MLS® Number | 1420306 |
| Property Type | Single Family |
| Neigbourhood | Halfmoon Bay |
| Amenities Near By | Golf Nearby, Recreation Nearby, Shopping |
| Parking Space Total | 3 |
Building
| Bathroom Total | 3 |
| Bedrooms Above Ground | 3 |
| Bedrooms Total | 3 |
| Amenities | Laundry - In Suite |
| Appliances | Refrigerator, Dishwasher, Dryer, Hood Fan, Stove, Washer |
| Basement Development | Unfinished |
| Basement Type | Full (unfinished) |
| Constructed Date | 2021 |
| Cooling Type | Central Air Conditioning |
| Exterior Finish | Brick, Siding |
| Flooring Type | Wall-to-wall Carpet, Laminate, Tile |
| Half Bath Total | 1 |
| Heating Fuel | Natural Gas |
| Heating Type | Forced Air |
| Stories Total | 3 |
| Type | Row / Townhouse |
| Utility Water | Municipal Water |
Parking
| Attached Garage |
Land
| Acreage | No |
| Land Amenities | Golf Nearby, Recreation Nearby, Shopping |
| Sewer | Municipal Sewage System |
| Size Frontage | 30 Ft ,7 In |
| Size Irregular | 30.58 Ft X * Ft |
| Size Total Text | 30.58 Ft X * Ft |
| Zoning Description | Residential |
Rooms
| Level | Type | Length | Width | Dimensions |
|---|---|---|---|---|
| Second Level | Great Room | 21‘8“ x 14’2” | ||
| Second Level | Dining Room | 10‘0“ x 13’2” | ||
| Second Level | Kitchen | 10‘0“ x 13‘4“ | ||
| Third Level | Primary Bedroom | 10‘2“ x 12‘4“ | ||
| Third Level | Bedroom | 10‘0“ x 10’5” | ||
| Third Level | Bedroom | 10‘10“ x 8’2” | ||
| Main Level | Den | 10'0" x 8'0" |
https://www.realtor.ca/real-estate/27652631/247-atima-circle-ottawa-halfmoon-bay


































