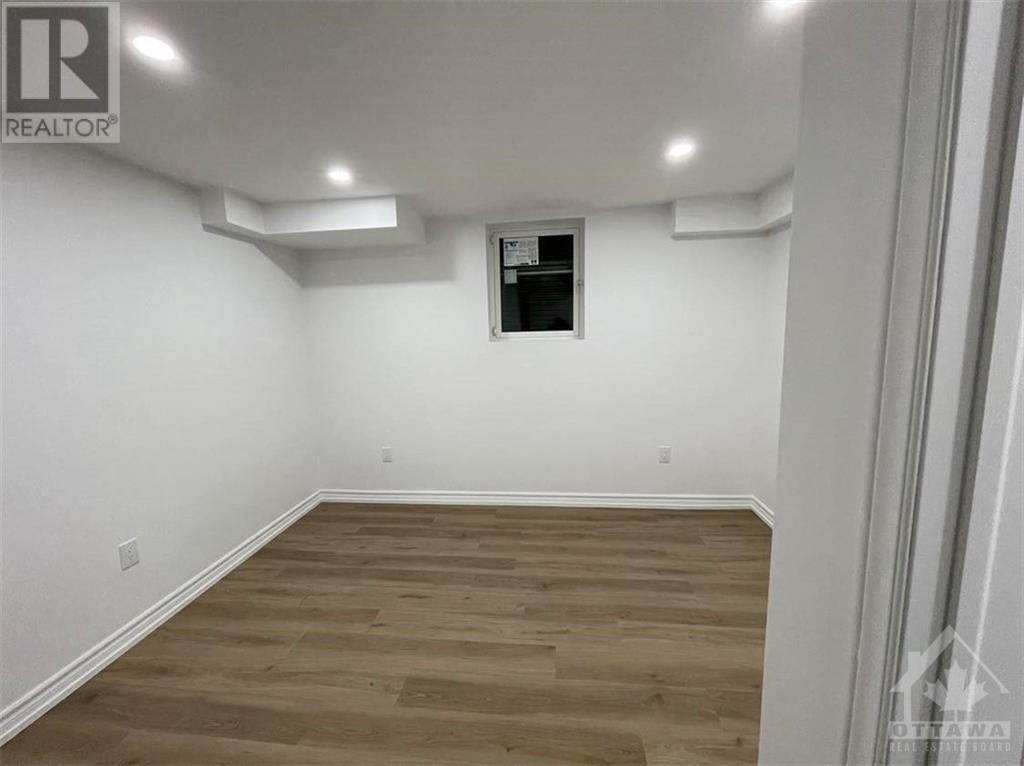49 Priory Drive Whitby, Ontario L1P 0L1
$2,100 Monthly
2 Bed,1 Bath legally finished basement apartment. Located In Whitby's Most Sought Neighborhood just beside Thermea Spa village (Coming Soon), Beautiful Open Concept, Lots of Upgrades, Quartz Counter Tops, Soft Close Cabinets, S/S Appliances, Walking Distance to Heber Down Conservation & Cullen Park, Close to Shopping, Fridge, Stove, Dishwasher, Washer/Dryer, All Electrical Light Fixtures. AC, Paved driveway, Tenant Pays 30% of all Utilities. Credit Check, Job letter & Ref Check. Tenant Responsible for Lawn Care and Snow Removal, No Pets and No Smoking. Only the newly finished basement is part of the rental, a separate rental unit. Two driveway parking spaces. Available starting 1st December 2024. (id:37464)
Property Details
| MLS® Number | 1420406 |
| Property Type | Single Family |
| Neigbourhood | Whitby - Rural Whitby |
| Amenities Near By | Public Transit, Recreation Nearby, Shopping |
| Community Features | Family Oriented |
| Parking Space Total | 2 |
Building
| Bathroom Total | 1 |
| Bedrooms Below Ground | 2 |
| Bedrooms Total | 2 |
| Amenities | Laundry - In Suite |
| Appliances | Refrigerator, Dishwasher, Dryer, Hood Fan, Stove, Washer |
| Basement Development | Finished |
| Basement Type | Full (finished) |
| Constructed Date | 2022 |
| Cooling Type | Central Air Conditioning |
| Exterior Finish | Brick |
| Fire Protection | Smoke Detectors |
| Fireplace Present | Yes |
| Fireplace Total | 1 |
| Flooring Type | Wall-to-wall Carpet, Hardwood, Ceramic |
| Heating Fuel | Natural Gas |
| Heating Type | Forced Air |
| Stories Total | 2 |
| Size Exterior | 2480 Sqft |
| Type | Apartment |
| Utility Water | Municipal Water |
Parking
| Shared |
Land
| Acreage | No |
| Land Amenities | Public Transit, Recreation Nearby, Shopping |
| Sewer | Municipal Sewage System |
| Size Irregular | * Ft X * Ft |
| Size Total Text | * Ft X * Ft |
| Zoning Description | Outside Ottawa |
Rooms
| Level | Type | Length | Width | Dimensions |
|---|---|---|---|---|
| Basement | Bedroom | 10'0" x 10'5" | ||
| Basement | Bedroom | 10'0" x 9'6" | ||
| Basement | Laundry Room | Measurements not available | ||
| Basement | Living Room | 13'8" x 6'5" | ||
| Main Level | Living Room/dining Room | 16'3" x 8'7" |
https://www.realtor.ca/real-estate/27653709/49-priory-drive-whitby-whitby-rural-whitby











