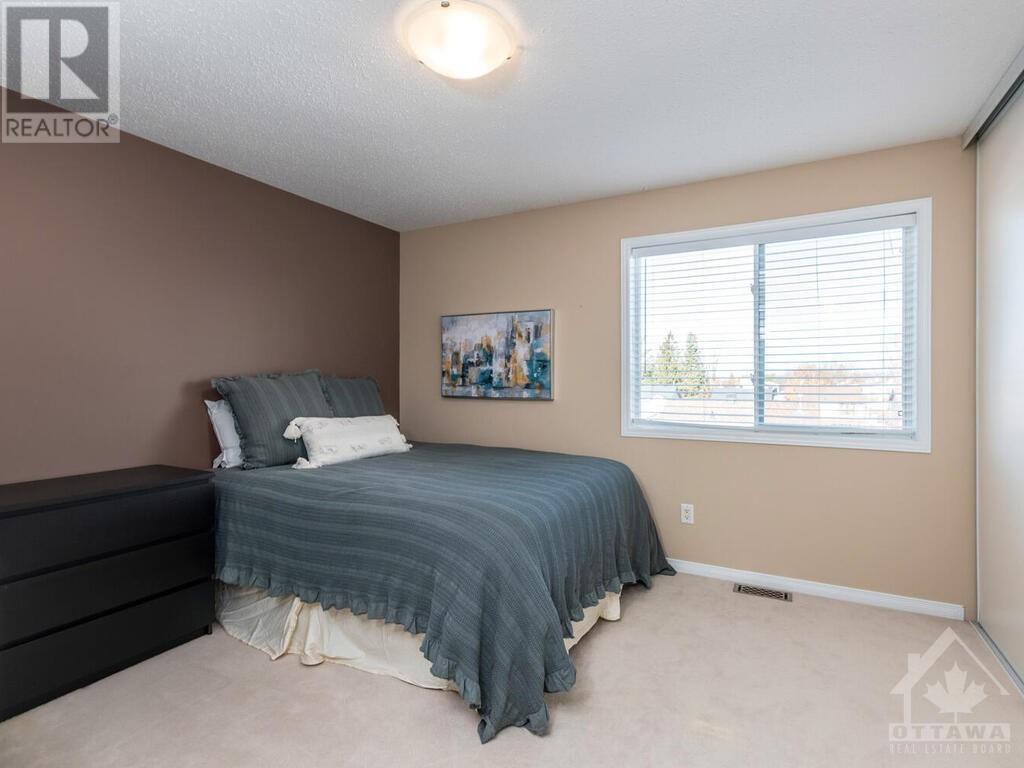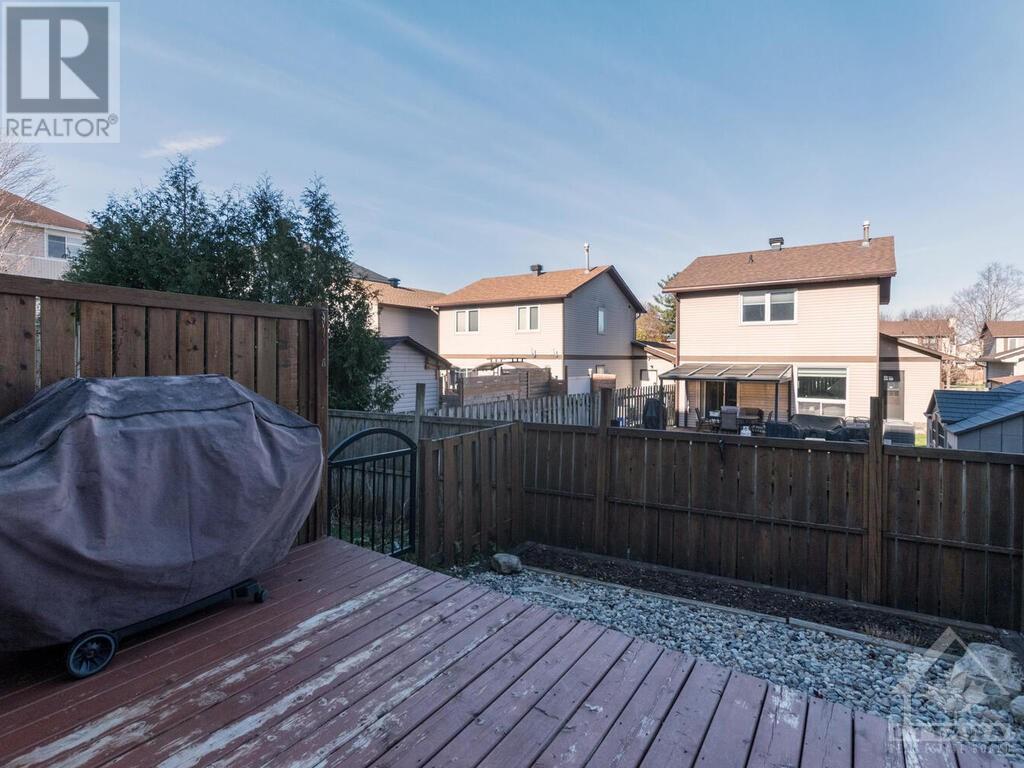219 Gershwin Private Ottawa, Ontario K2H 1G6
$499,000Maintenance, Other, See Remarks, Parcel of Tied Land
$62 Monthly
Maintenance, Other, See Remarks, Parcel of Tied Land
$62 MonthlyWelcome to this fantastic freehold townhome in a prime Bells Corners location, priced under $500K! Enjoy the privacy of backing onto single-family homes in this charming, well-maintained townhome. The main level boasts beautiful hardwood floors, leading to a bright living area perfect for entertaining. The kitchen features sleek stainless appliances and movable island, offering a modern touch. Upstairs, you’ll find two large bedrooms and a versatile LOFT office space, ideal for remote work or a cozy reading nook. Relax on the private back deck from the walk out basement or enjoy a coffee on the balcony off the living room area. Additional features include a single-car garage and parking in the driveway, full basement for additional storage and extra storage space in the garage perfect for bikes and golf clubs. Conveniently located close to parks, shopping, dining, and transit, this home is an excellent choice for first-time buyers or downsizers. 24 hour irrevocable on all offers. (id:37464)
Property Details
| MLS® Number | 1419842 |
| Property Type | Single Family |
| Neigbourhood | Bells Corners |
| Amenities Near By | Public Transit, Shopping, Ski Area |
| Features | Balcony, Automatic Garage Door Opener |
| Parking Space Total | 2 |
| Structure | Deck |
Building
| Bathroom Total | 2 |
| Bedrooms Above Ground | 2 |
| Bedrooms Total | 2 |
| Appliances | Refrigerator, Dishwasher, Dryer, Hood Fan, Microwave, Stove, Washer, Blinds |
| Basement Development | Unfinished |
| Basement Type | Full (unfinished) |
| Constructed Date | 2004 |
| Cooling Type | Central Air Conditioning |
| Exterior Finish | Brick, Siding |
| Fixture | Drapes/window Coverings, Ceiling Fans |
| Flooring Type | Wall-to-wall Carpet, Hardwood, Tile |
| Foundation Type | Poured Concrete |
| Half Bath Total | 1 |
| Heating Fuel | Natural Gas |
| Heating Type | Forced Air |
| Stories Total | 3 |
| Type | Row / Townhouse |
| Utility Water | Municipal Water |
Parking
| Detached Garage |
Land
| Acreage | No |
| Land Amenities | Public Transit, Shopping, Ski Area |
| Size Depth | 80 Ft ,5 In |
| Size Frontage | 15 Ft |
| Size Irregular | 15 Ft X 80.45 Ft |
| Size Total Text | 15 Ft X 80.45 Ft |
| Zoning Description | Residential |
Rooms
| Level | Type | Length | Width | Dimensions |
|---|---|---|---|---|
| Second Level | Kitchen | 12'5" x 7'0" | ||
| Second Level | Eating Area | 9'1" x 5'0" | ||
| Second Level | 2pc Bathroom | Measurements not available | ||
| Third Level | Living Room/dining Room | 16'4" x 14'4" | ||
| Third Level | Loft | 11'0" x 12'0" | ||
| Third Level | Primary Bedroom | 16'0" x 12'1" | ||
| Third Level | Bedroom | 12'4" x 12'0" | ||
| Third Level | 4pc Bathroom | Measurements not available | ||
| Basement | Storage | 21'5" x 14'0" | ||
| Lower Level | Recreation Room | 21'5" x 14'4" | ||
| Lower Level | Laundry Room | Measurements not available | ||
| Main Level | Foyer | Measurements not available |
https://www.realtor.ca/real-estate/27655460/219-gershwin-private-ottawa-bells-corners


































