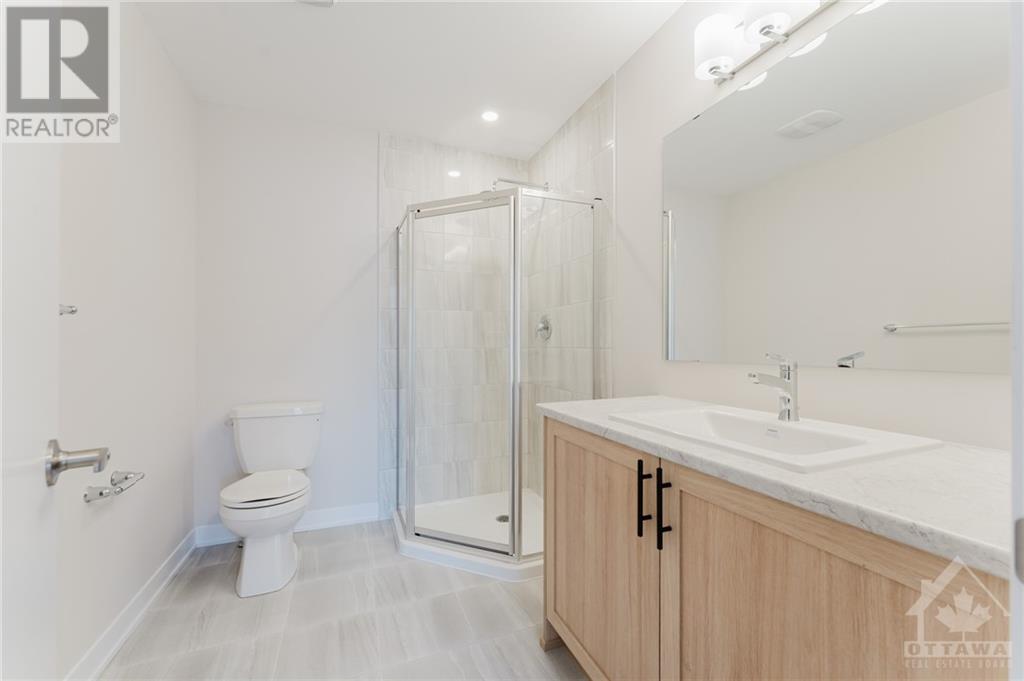171 Beebalm Crescent Ottawa, Ontario K2J 6C6
$2,350 Monthly
Welcome Home! Are you looking for a brand new, never been lived in home? This is the one for you! With 2-Bedrooms, 2-Full Bathrooms, and a balcony and upstairs laundry this is the one for you! To top it off, this one has upstairs laundry and the balcony is south-facing! The kitchen and living space is south-facing so will be filled with lots of natural light! Step downstairs and you'll find a 3rd bedroom, full bathroom and flex space! Credit Report from Equifax or Transunion Required, Letter of Employment, Rental Application, Pay Stubs from the last 2 months. (id:37464)
Property Details
| MLS® Number | 1420576 |
| Property Type | Single Family |
| Neigbourhood | The Ridge |
| Amenities Near By | Recreation Nearby |
| Communication Type | Internet Access |
| Features | Balcony |
| Parking Space Total | 2 |
| Road Type | Paved Road |
Building
| Bathroom Total | 3 |
| Bedrooms Above Ground | 2 |
| Bedrooms Below Ground | 1 |
| Bedrooms Total | 3 |
| Amenities | Laundry - In Suite |
| Appliances | Refrigerator, Dishwasher, Dryer, Hood Fan, Stove, Washer |
| Basement Development | Finished |
| Basement Type | Full (finished) |
| Constructed Date | 2024 |
| Cooling Type | Central Air Conditioning |
| Exterior Finish | Brick, Siding |
| Flooring Type | Wall-to-wall Carpet, Laminate, Tile |
| Half Bath Total | 1 |
| Heating Fuel | Natural Gas |
| Heating Type | Forced Air |
| Stories Total | 3 |
| Type | Row / Townhouse |
| Utility Water | Municipal Water |
Parking
| Surfaced | |
| Tandem |
Land
| Acreage | No |
| Land Amenities | Recreation Nearby |
| Sewer | Municipal Sewage System |
| Size Irregular | * Ft X * Ft |
| Size Total Text | * Ft X * Ft |
| Zoning Description | Residential |
Rooms
| Level | Type | Length | Width | Dimensions |
|---|---|---|---|---|
| Second Level | Primary Bedroom | 10'1" x 14'0" | ||
| Second Level | Bedroom | 9'0" x 11'4" | ||
| Lower Level | Bedroom | 11'6" x 10'6" | ||
| Lower Level | Other | 13'5" x 8'3" | ||
| Main Level | Living Room/dining Room | 12'0" x 17'4" | ||
| Main Level | Kitchen | 12'0" x 8'6" |
https://www.realtor.ca/real-estate/27660419/171-beebalm-crescent-ottawa-the-ridge

































