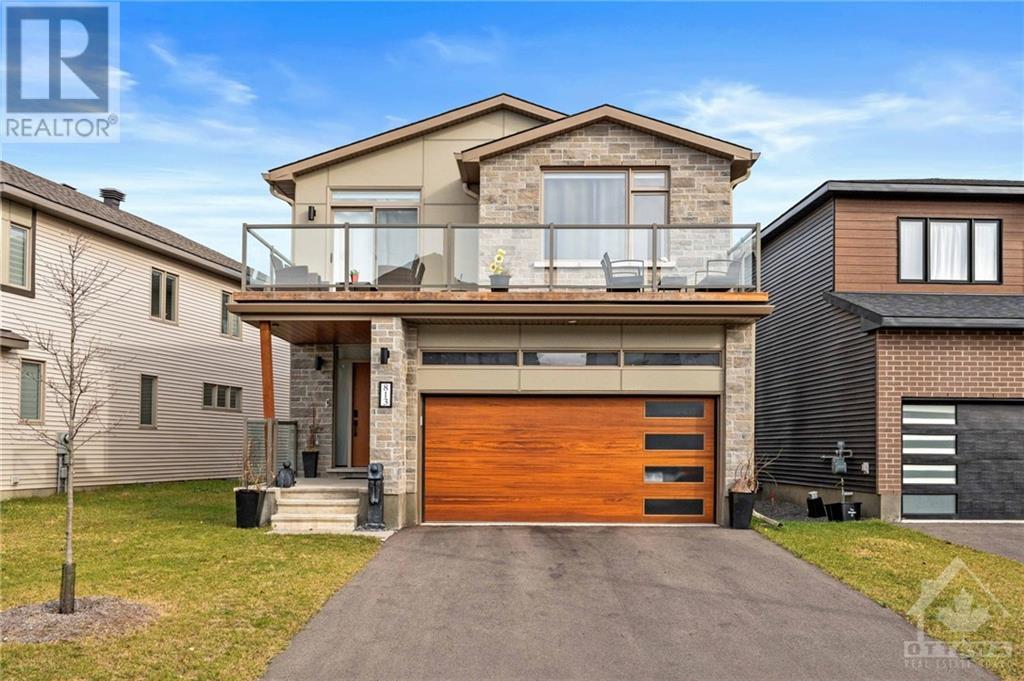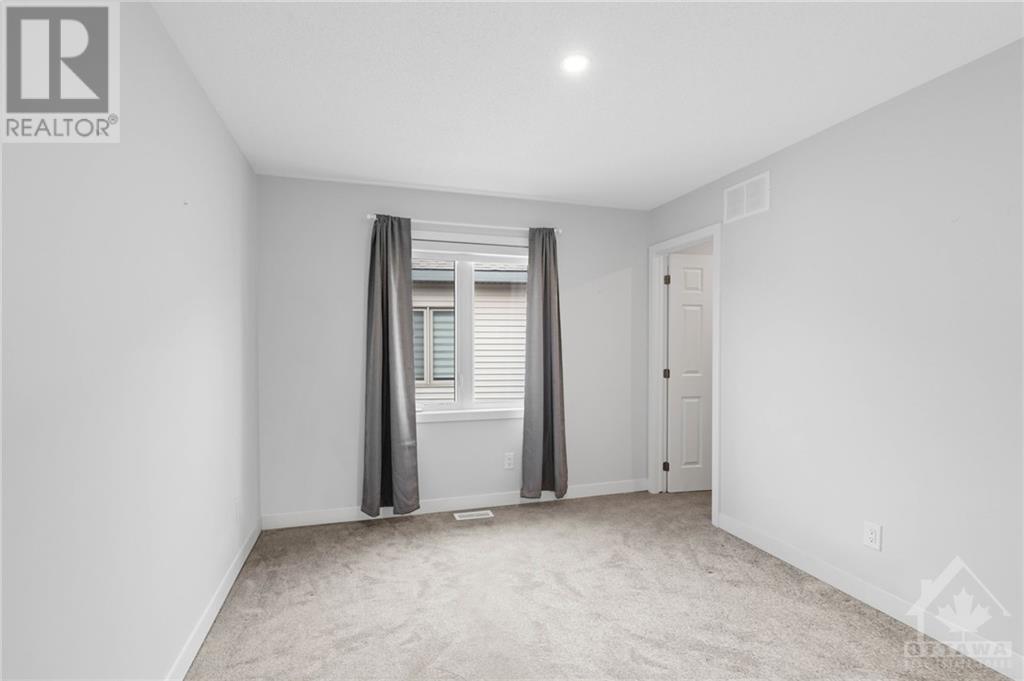813 Crossgate Street Ottawa, Ontario K2J 7E3
$3,200 Monthly
This home is mere steps from the renowned Stonebridge Golf Course and offers the added charm of a park right across the street. This stunning residence has a spectacular floorplan and features three spacious bedrooms, three luxurious baths, including an elegant ensuite with a glass shower and soaker tub, and a grand second-floor loft with a massive 2nd floor walkout balcony. With its open-concept layout, this home showcases hardwood floors throughout, a true gourmet chef's kitchen with quartz countertops, premium cabinetry, a large pantry, and top-of-the-line appliances. Additional highlights include custom pot lighting, a large dining room area, a double-car garage, and a convenient mudroom. Set amid nature trails along the scenic Rideau River, this property is perfect for those seeking a balance of refinement, comfort, and outdoor leisure. Completed rental application, proof of income, and full credit score report requirement. No roommates permitted. No smoking. No large pets. (id:37464)
Property Details
| MLS® Number | 1420312 |
| Property Type | Single Family |
| Neigbourhood | The Crown of Stonebridge |
| Amenities Near By | Public Transit, Recreation Nearby, Shopping, Water Nearby |
| Features | Balcony, Automatic Garage Door Opener |
| Parking Space Total | 4 |
Building
| Bathroom Total | 3 |
| Bedrooms Above Ground | 3 |
| Bedrooms Total | 3 |
| Amenities | Laundry - In Suite |
| Appliances | Refrigerator, Dishwasher, Dryer, Microwave, Stove, Washer |
| Basement Development | Unfinished |
| Basement Type | Full (unfinished) |
| Constructed Date | 2022 |
| Construction Style Attachment | Detached |
| Cooling Type | Central Air Conditioning |
| Exterior Finish | Brick, Siding |
| Fixture | Drapes/window Coverings |
| Flooring Type | Carpeted, Hardwood, Ceramic |
| Half Bath Total | 1 |
| Heating Fuel | Natural Gas |
| Heating Type | Forced Air |
| Stories Total | 2 |
| Type | House |
| Utility Water | Municipal Water |
Parking
| Attached Garage |
Land
| Acreage | No |
| Land Amenities | Public Transit, Recreation Nearby, Shopping, Water Nearby |
| Sewer | Municipal Sewage System |
| Size Irregular | * Ft X * Ft |
| Size Total Text | * Ft X * Ft |
| Zoning Description | Residential |
Rooms
| Level | Type | Length | Width | Dimensions |
|---|---|---|---|---|
| Second Level | Loft | 15'10" x 22'11" | ||
| Second Level | Primary Bedroom | 13'2" x 15'1" | ||
| Second Level | 4pc Ensuite Bath | Measurements not available | ||
| Second Level | Other | 5'11" x 4'10" | ||
| Second Level | Other | 5'10" x 6'5" | ||
| Second Level | Bedroom | 12'0" x 9'9" | ||
| Second Level | Other | 5'10" x 6'5" | ||
| Second Level | Bedroom | 13'6" x 17'10" | ||
| Second Level | Other | 5'9" x 5'4" | ||
| Second Level | Full Bathroom | Measurements not available | ||
| Second Level | Laundry Room | 9'4" x 6'5" | ||
| Main Level | Foyer | 5'1" x 12'0" | ||
| Main Level | Dining Room | 9'10" x 14'10" | ||
| Main Level | Kitchen | 15'8" x 14'10" | ||
| Main Level | Family Room | 25'6" x 14'3" | ||
| Main Level | Pantry | 8'4" x 5'0" | ||
| Main Level | Mud Room | 5'4" x 7'0" | ||
| Main Level | Partial Bathroom | Measurements not available |
https://www.realtor.ca/real-estate/27663641/813-crossgate-street-ottawa-the-crown-of-stonebridge


























