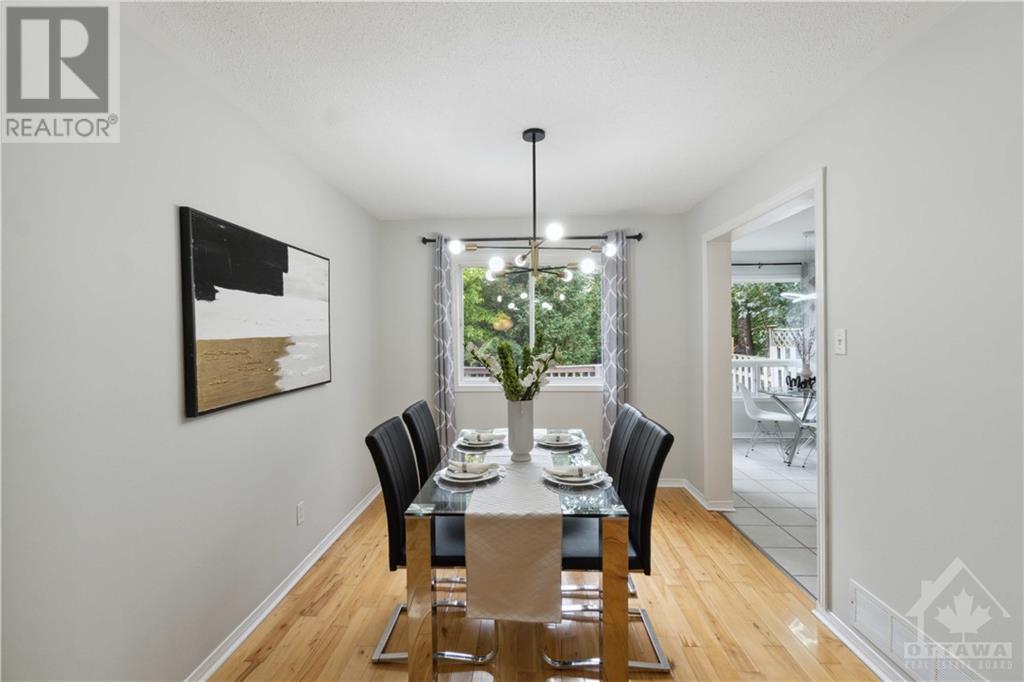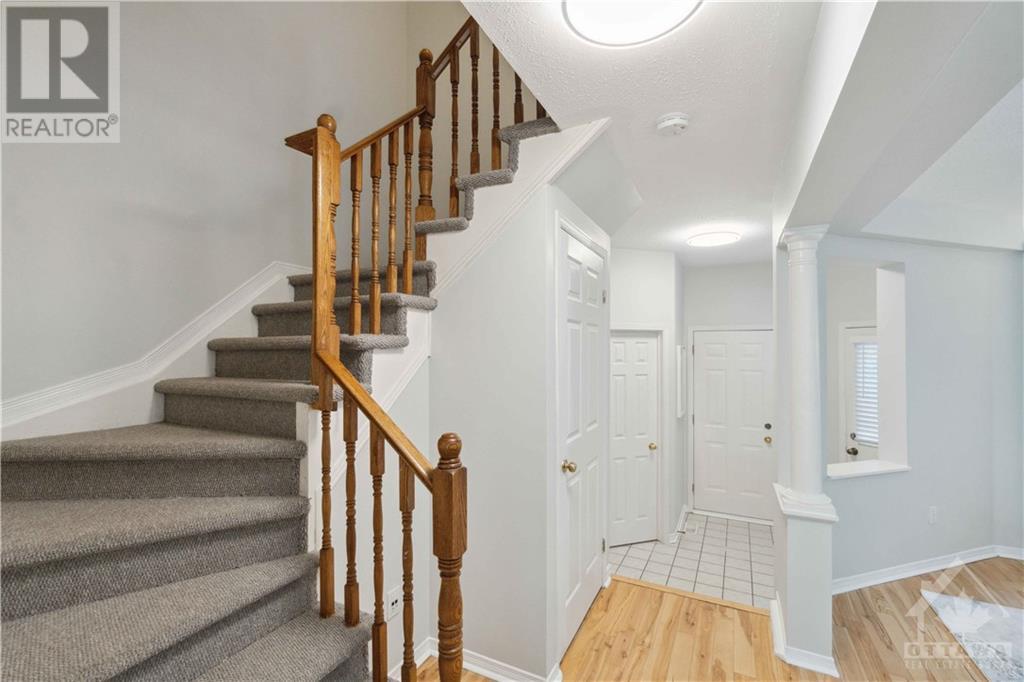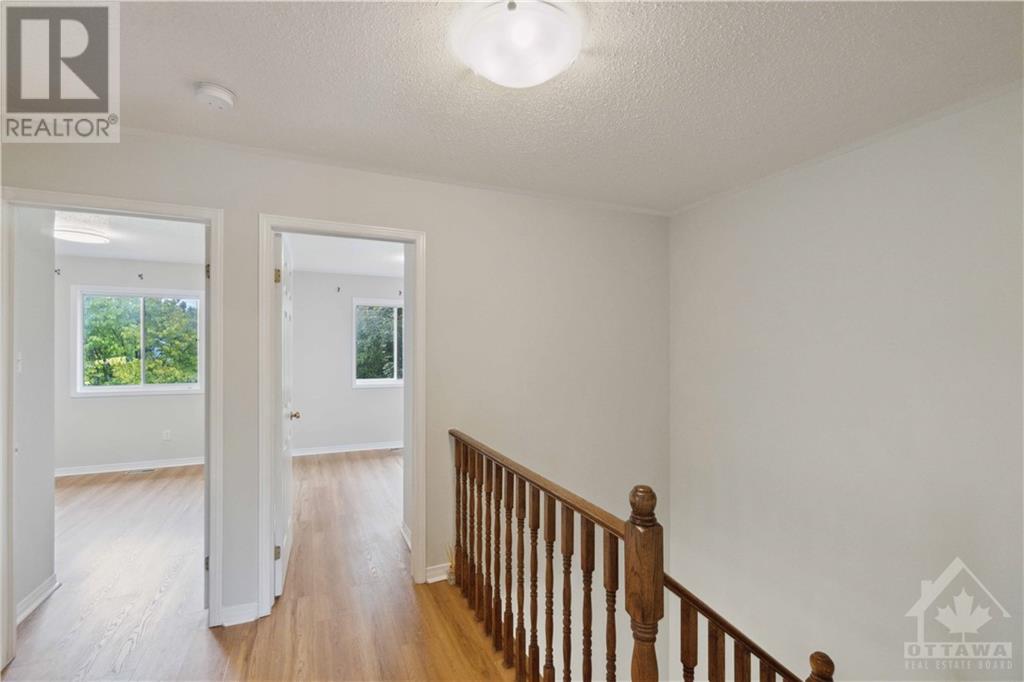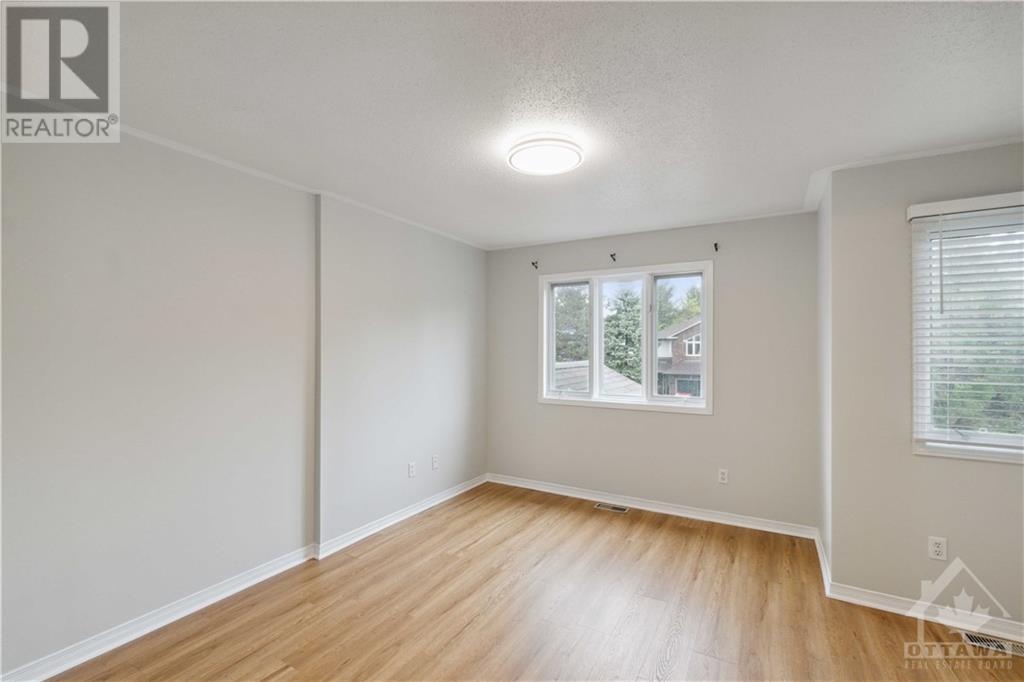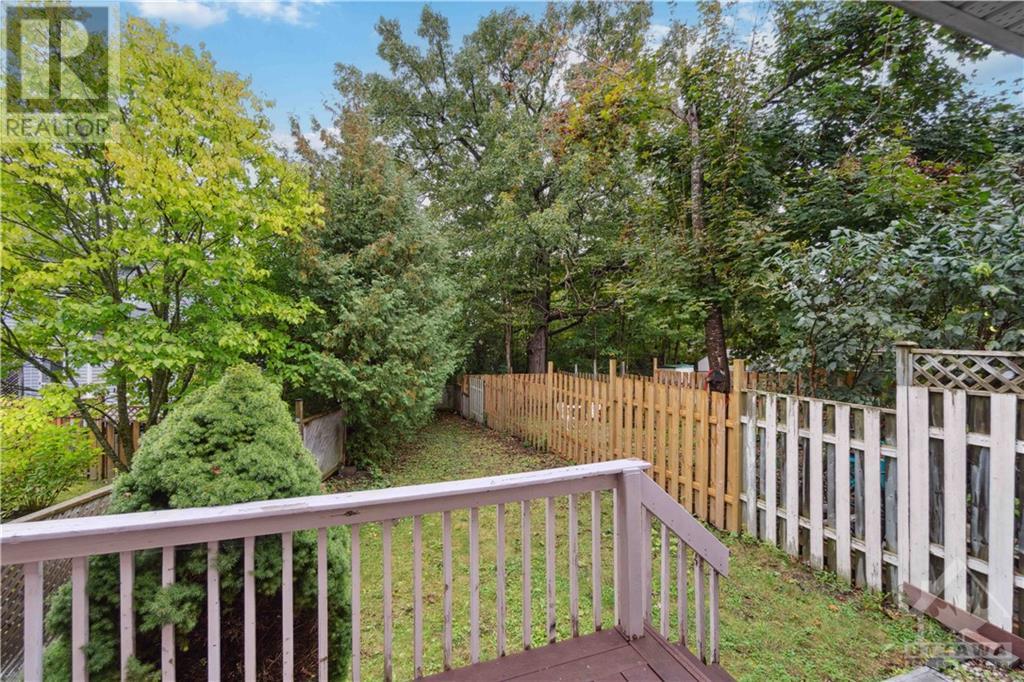4 Bedroom
3 Bathroom
Central Air Conditioning
Forced Air
$649,000
Location, location, location, center of Kanata Lakes, beautifully maintained and well Landscaped End Unit on oversized lot, large private backyard, featuring 3 bedroom/3 bath, open living and dining room with hardwood floors, large eat-in kitchen, patio doors to the composite deck, laminated flooring throughout the second floor and basement, master offers walk-in closet & ensuite bath, spacious second bathroom with 2 sinks, partly finished Basement with Family Room / Office could also accommodate a 4th Bedroom, very good school district (EOM, Stephen Leacock), close to all amenities including schools, groceries, transit, shopping, recreation & more. (id:37464)
Property Details
|
MLS® Number
|
1420781 |
|
Property Type
|
Single Family |
|
Neigbourhood
|
Kanata Lakes;Heritage Hills |
|
Amenities Near By
|
Golf Nearby, Public Transit, Shopping |
|
Parking Space Total
|
3 |
Building
|
Bathroom Total
|
3 |
|
Bedrooms Above Ground
|
3 |
|
Bedrooms Below Ground
|
1 |
|
Bedrooms Total
|
4 |
|
Appliances
|
Refrigerator, Dishwasher, Dryer, Hood Fan, Microwave, Stove, Washer |
|
Basement Development
|
Partially Finished |
|
Basement Type
|
Full (partially Finished) |
|
Constructed Date
|
1997 |
|
Cooling Type
|
Central Air Conditioning |
|
Exterior Finish
|
Brick, Siding |
|
Flooring Type
|
Hardwood, Laminate, Tile |
|
Foundation Type
|
Poured Concrete |
|
Half Bath Total
|
1 |
|
Heating Fuel
|
Natural Gas |
|
Heating Type
|
Forced Air |
|
Stories Total
|
2 |
|
Type
|
Row / Townhouse |
|
Utility Water
|
Municipal Water |
Parking
Land
|
Acreage
|
No |
|
Land Amenities
|
Golf Nearby, Public Transit, Shopping |
|
Sewer
|
Municipal Sewage System |
|
Size Depth
|
154 Ft ,5 In |
|
Size Frontage
|
30 Ft ,4 In |
|
Size Irregular
|
30.35 Ft X 154.41 Ft |
|
Size Total Text
|
30.35 Ft X 154.41 Ft |
|
Zoning Description
|
Resindential |
Rooms
| Level |
Type |
Length |
Width |
Dimensions |
|
Second Level |
Primary Bedroom |
|
|
13'4" x 12'11" |
|
Second Level |
Bedroom |
|
|
10'0" x 9'4" |
|
Second Level |
Bedroom |
|
|
10'0" x 9'3" |
|
Second Level |
3pc Ensuite Bath |
|
|
Measurements not available |
|
Second Level |
4pc Bathroom |
|
|
Measurements not available |
|
Basement |
Bedroom |
|
|
17'6" x 9'6" |
|
Main Level |
Living Room |
|
|
15'5" x 10'0" |
|
Main Level |
Dining Room |
|
|
11'0" x 9'0" |
|
Main Level |
Kitchen |
|
|
18'7" x 9'0" |
|
Main Level |
Eating Area |
|
|
Measurements not available |
https://www.realtor.ca/real-estate/27664717/103-blackdome-crescent-ottawa-kanata-lakesheritage-hills






