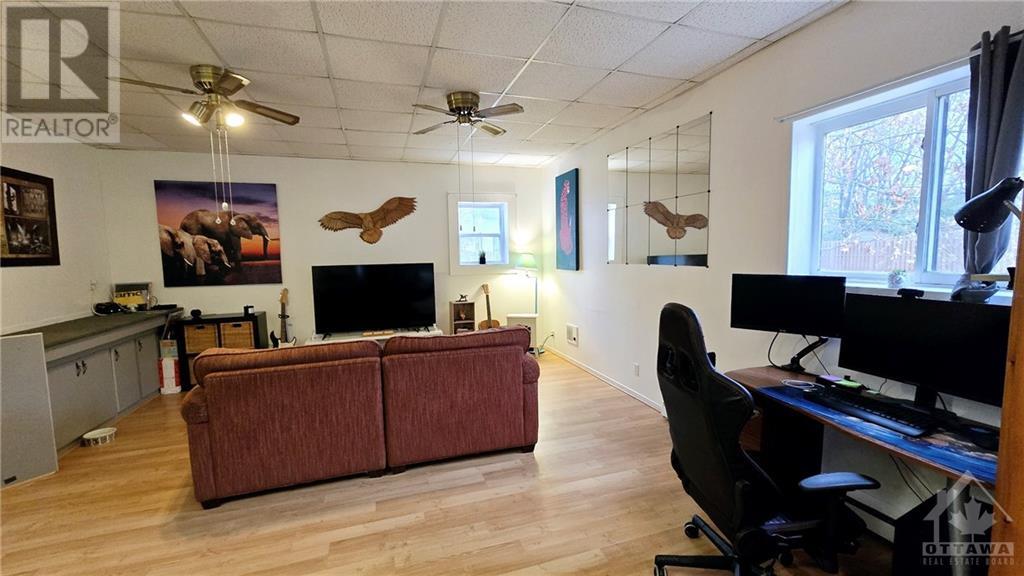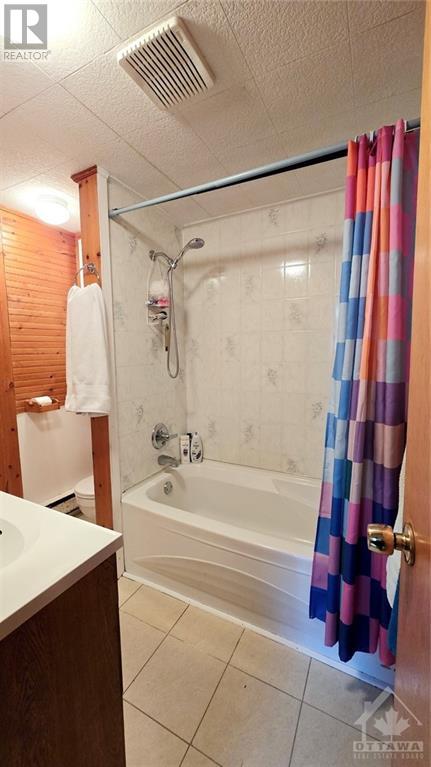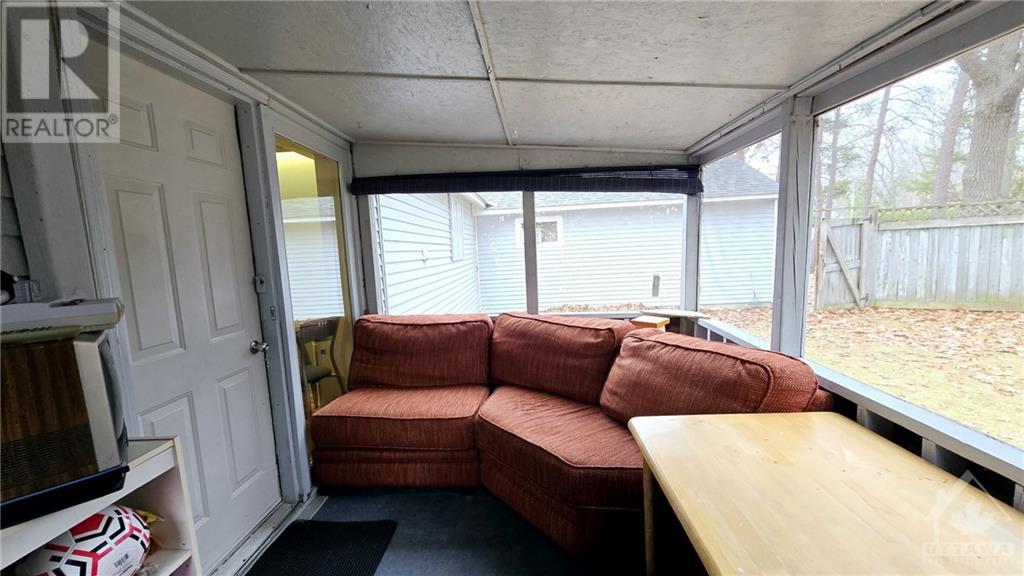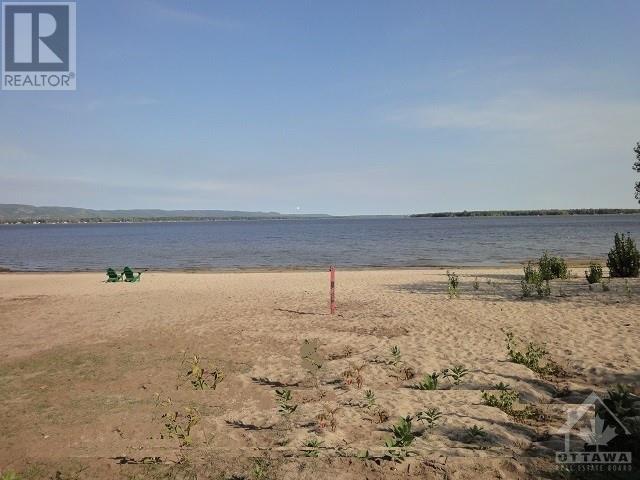156 Sunning Hills Crescent Ottawa, Ontario K0A 3M0
$349,900
Looking for your First Home, Downsizing or an Investment Property? This 1-Bedrm + Den Bungalow on a large 70'x172' lot with huge fenced backyard & detached 20'x 24' garage boasts a sunken Livrm open to the Pine Kitchen, ideal for entertaining or peaceful evenings, the home also features a screened-in porch, perfect for relaxing regardless of the weather. Fenced backyard provides ample space for pets & an area for a fire pit. The Primary Bedrm is a king size space featuring a wall of closets. For those embracing the work-from-home lifestyle, a Den at the front foyer creates an ideal workspace or cozy guest room. Full Bath & laundry located off the kitchen. Additional yard space at the garage for storing recreational toys & has a fire pit area too! Easy access to the Point Beach, Torbolton Forest trails, & water activities with boat launch mins away, makes it an ideal place for those who love nature & outdoor adventures. Bell Fibe Internet & Natural gas available. Act now! (id:37464)
Property Details
| MLS® Number | 1420598 |
| Property Type | Single Family |
| Neigbourhood | CONSTANCE BAY |
| Amenities Near By | Golf Nearby, Water Nearby |
| Communication Type | Internet Access |
| Features | Treed, Wooded Area, Flat Site |
| Parking Space Total | 8 |
| Road Type | Paved Road |
| Structure | Porch, Porch |
Building
| Bathroom Total | 1 |
| Bedrooms Above Ground | 1 |
| Bedrooms Total | 1 |
| Appliances | Refrigerator, Dishwasher, Dryer, Stove, Washer |
| Architectural Style | Bungalow |
| Basement Development | Unfinished |
| Basement Features | Slab |
| Basement Type | Crawl Space (unfinished) |
| Construction Material | Wood Frame |
| Construction Style Attachment | Detached |
| Cooling Type | Window Air Conditioner |
| Exterior Finish | Siding |
| Flooring Type | Wall-to-wall Carpet, Laminate, Ceramic |
| Foundation Type | Poured Concrete |
| Heating Fuel | Electric |
| Heating Type | Baseboard Heaters |
| Stories Total | 1 |
| Size Exterior | 1100 Sqft |
| Type | House |
| Utility Water | Sand Point |
Parking
| Detached Garage | |
| Oversize |
Land
| Access Type | Water Access |
| Acreage | No |
| Fence Type | Fenced Yard |
| Land Amenities | Golf Nearby, Water Nearby |
| Sewer | Septic System |
| Size Depth | 172 Ft |
| Size Frontage | 70 Ft |
| Size Irregular | 70 Ft X 172 Ft |
| Size Total Text | 70 Ft X 172 Ft |
| Zoning Description | Residential |
Rooms
| Level | Type | Length | Width | Dimensions |
|---|---|---|---|---|
| Main Level | Primary Bedroom | 18'10" x 13'1" | ||
| Main Level | Den | 7'9" x 6'9" | ||
| Main Level | Kitchen | 15'8" x 10'6" | ||
| Main Level | Laundry Room | 8'0" x 6'5" | ||
| Main Level | Living Room | 17'3" x 17'0" | ||
| Main Level | Full Bathroom | 7'11" x 6'5" | ||
| Main Level | Porch | 12'0" x 8'0" | ||
| Main Level | Foyer | 9'0" x 4'5" |
https://www.realtor.ca/real-estate/27664721/156-sunning-hills-crescent-ottawa-constance-bay


































