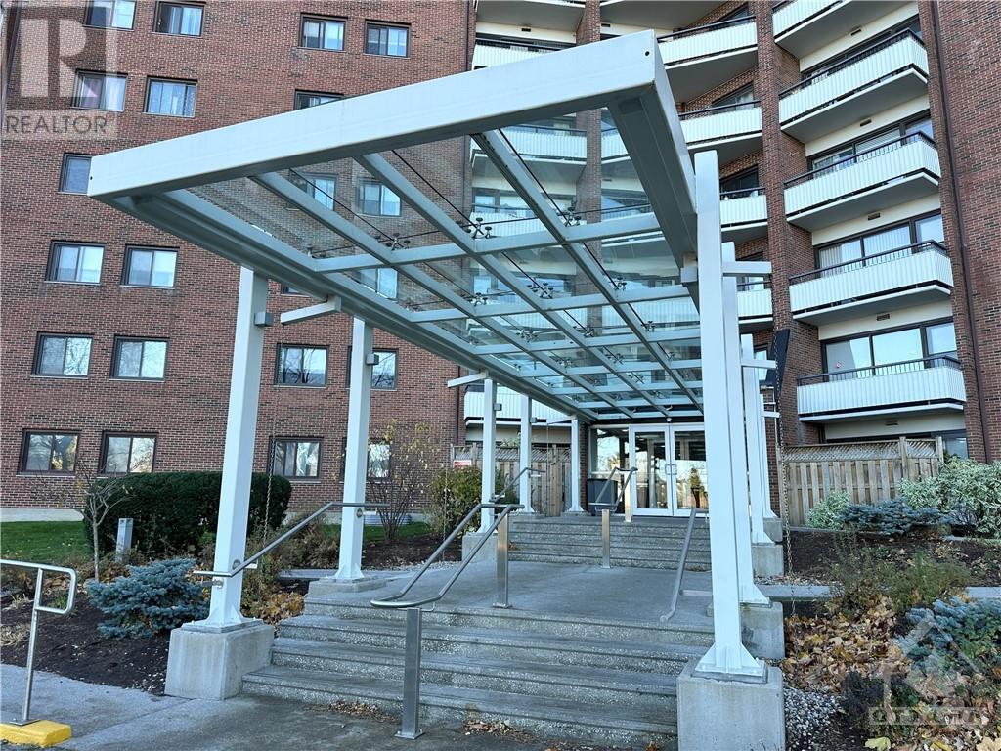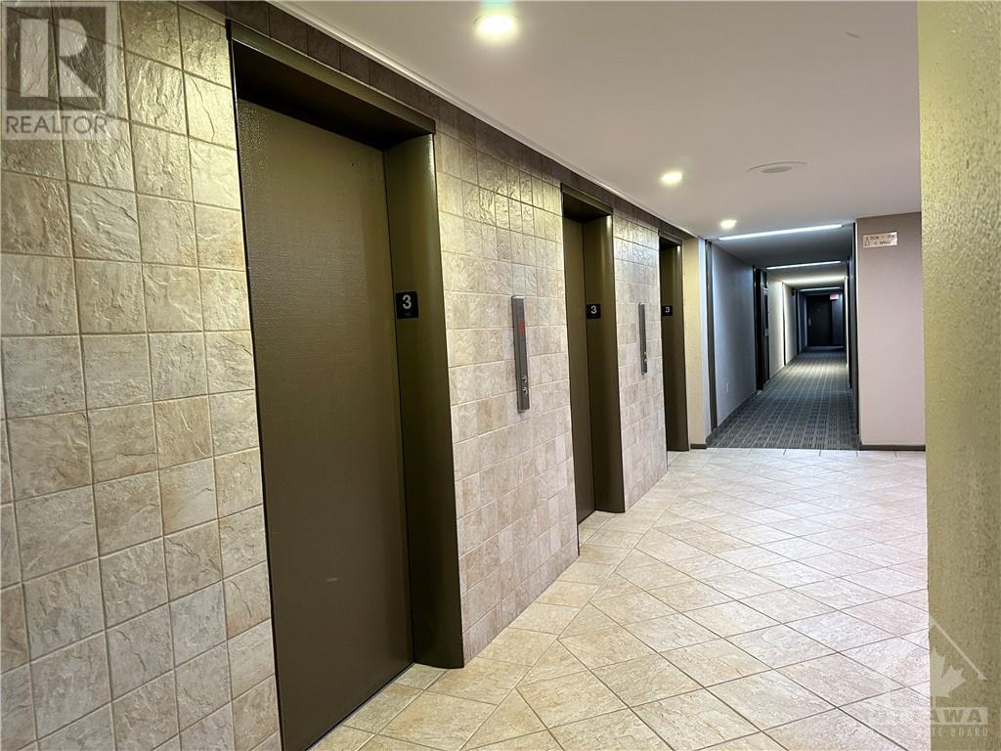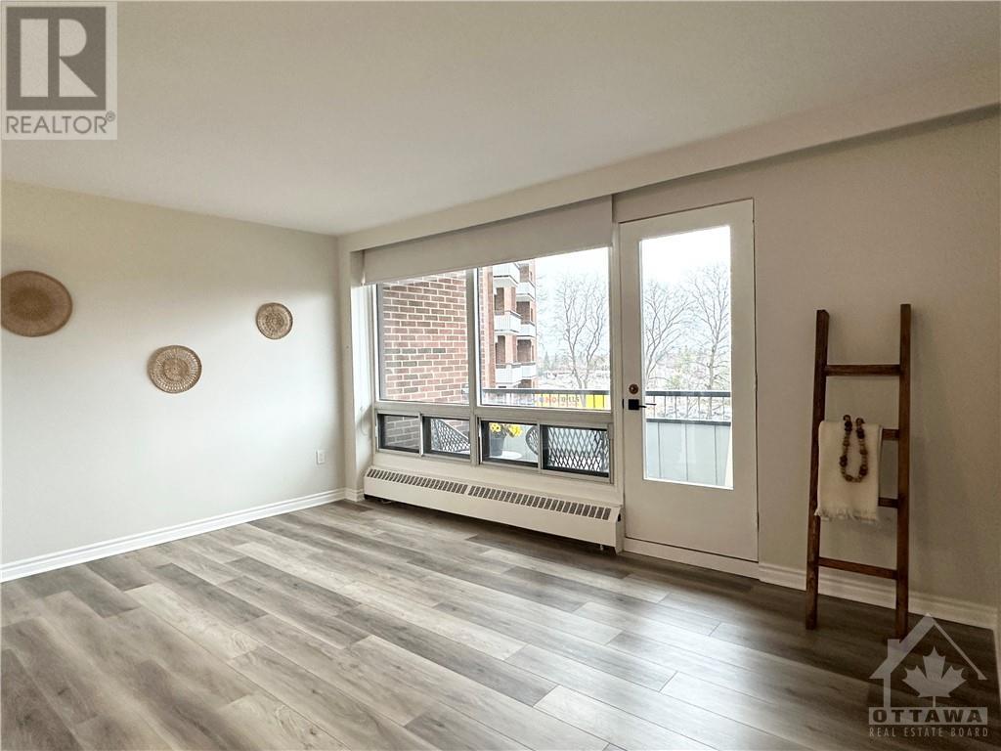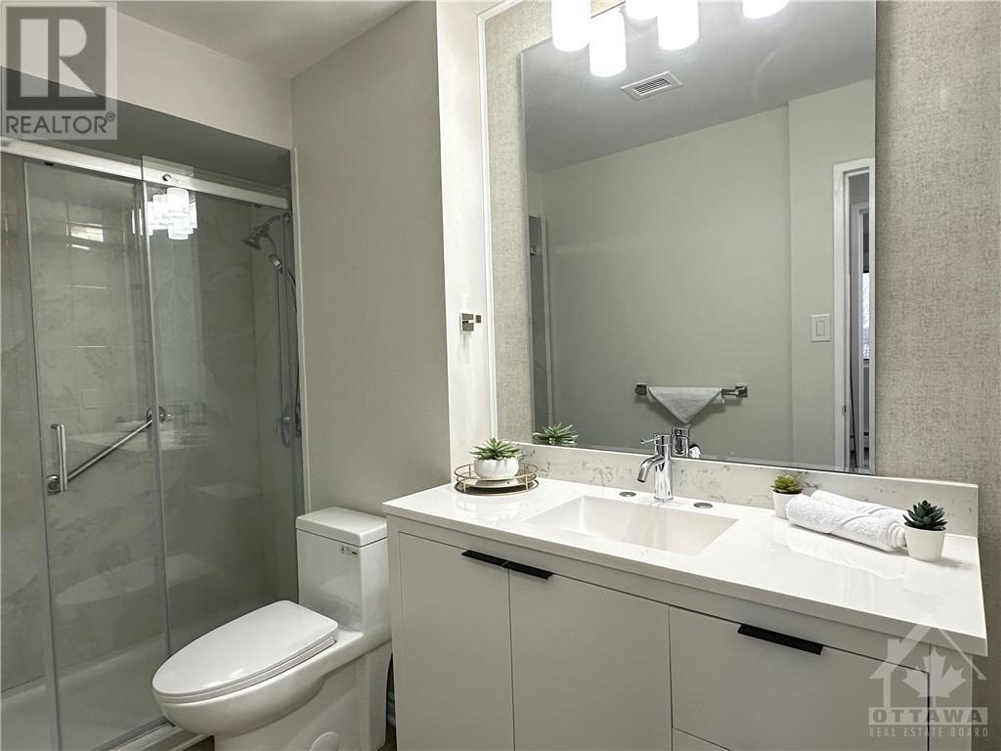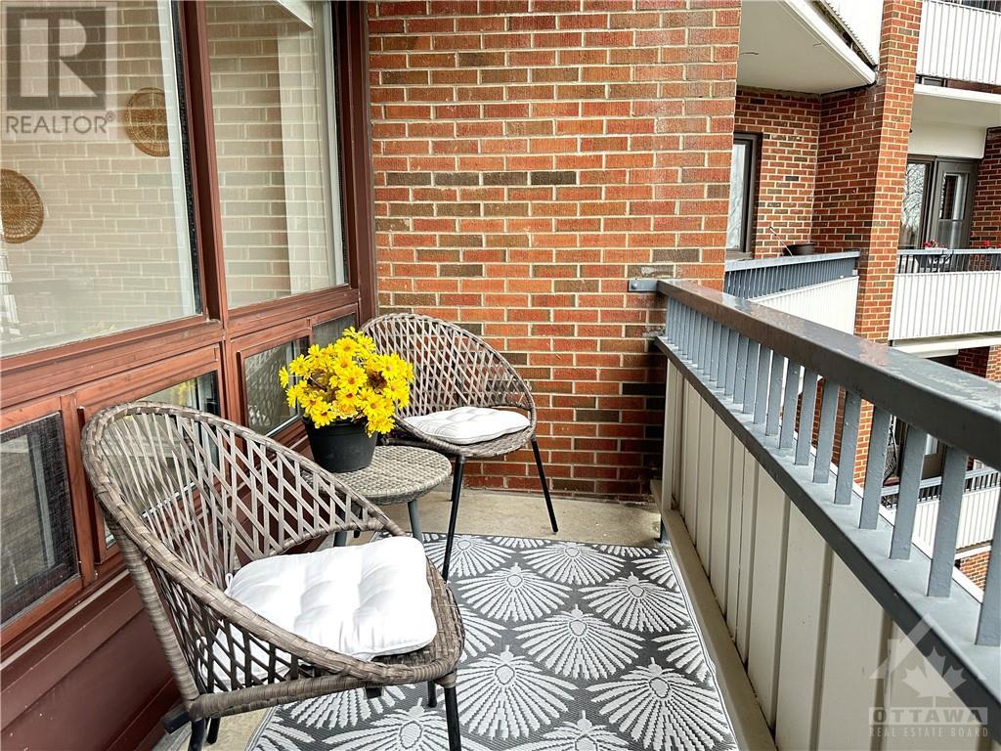20 Chesterton Drive Unit#316 Ottawa, Ontario K2E 6Z7
$329,900Maintenance, Property Management, Caretaker, Heat, Electricity, Water, Other, See Remarks, Condominium Amenities, Reserve Fund Contributions
$562.70 Monthly
Maintenance, Property Management, Caretaker, Heat, Electricity, Water, Other, See Remarks, Condominium Amenities, Reserve Fund Contributions
$562.70 MonthlyLOCATION, LOCATION, LOCATION!! Welcome to this recently renovated, beautiful and bright, open-concept 2-bedroom, 1-bathroom apartment. Gorgeous custom kitchen with stainless steel appliances, spacious dining, and inviting living room. Comfy outdoor balcony, with an unobstructed view of the outdoor pool. Fully renovated washroom with custom counter vanity. Laundry on each floor, conveniently located steps from your door. A wonderful property for any first-time homebuyer, investor, or young family! The building features many amenities which include Pool, Sauna, Exercise Room, Party Room and Guest Suites. Plenty of visitor parking availability. The monthly condo fee covers hydro, water, & heat! Parking & locker included. Close to shopping mall, restaurants, schools and public transit. Don't miss out on the opportunity to live in this beautiful home! (id:37464)
Property Details
| MLS® Number | 1419685 |
| Property Type | Single Family |
| Neigbourhood | Parkwood Hills |
| Amenities Near By | Public Transit, Recreation Nearby, Shopping |
| Community Features | Pets Allowed With Restrictions |
| Features | Elevator, Balcony |
| Parking Space Total | 1 |
| Pool Type | Outdoor Pool |
Building
| Bathroom Total | 1 |
| Bedrooms Above Ground | 2 |
| Bedrooms Total | 2 |
| Amenities | Sauna, Laundry Facility, Guest Suite, Exercise Centre |
| Appliances | Refrigerator, Dishwasher, Hood Fan, Microwave, Stove |
| Basement Development | Not Applicable |
| Basement Type | Common (not Applicable) |
| Constructed Date | 1972 |
| Cooling Type | None |
| Exterior Finish | Brick |
| Flooring Type | Laminate |
| Foundation Type | Poured Concrete |
| Heating Fuel | Natural Gas |
| Heating Type | Baseboard Heaters |
| Stories Total | 1 |
| Type | Apartment |
| Utility Water | Municipal Water |
Parking
| Surfaced | |
| Visitor Parking |
Land
| Acreage | No |
| Land Amenities | Public Transit, Recreation Nearby, Shopping |
| Sewer | Municipal Sewage System |
| Zoning Description | Residential |
Rooms
| Level | Type | Length | Width | Dimensions |
|---|---|---|---|---|
| Main Level | Living Room | 9'10" x 15'2" | ||
| Main Level | Kitchen | 8'4" x 9'4" | ||
| Main Level | Primary Bedroom | 12'1" x 10'2" | ||
| Main Level | Bedroom | 8'9" x 9'2" | ||
| Main Level | 4pc Bathroom | 10'0" x 4'2" | ||
| Main Level | Foyer | 8'0" x 4'10" | ||
| Main Level | Dining Room | 6'10" x 9'4" | ||
| Main Level | Other | 7'0" x 2'10" | ||
| Main Level | Other | 4'6" x 11'4" |
https://www.realtor.ca/real-estate/27674763/20-chesterton-drive-unit316-ottawa-parkwood-hills


